Viewing Listing MLS# 2125676
North Myrtle Beach, SC 29582
- 5Beds
- 3Full Baths
- N/AHalf Baths
- 2,800SqFt
- 2021Year Built
- 0.16Acres
- MLS# 2125676
- Residential
- Detached
- Sold
- Approx Time on Market1 month, 21 days
- AreaNorth Myrtle Beach Area--Cherry Grove
- CountyHorry
- Subdivision Charleston Landing
Overview
Spectacular two story Low Country style home in the much sought after community of Charleston Landing! Brand new home, never occupied! 5BR-4BA including a Bonus Room w/full bath and a separate staircase. Walking in the front door you will notice the luxury vinyl plank tile in the foyer, living area, kitchen, dining room, office and the custom molding, which is carried all throughout the first floor. Located off the front entry on the right is a bedroom with full bathroom & French door with access to the front porch, to the left is an office/den with pocket doors leading to the dinning room. The first floor living area has 10ft. ceilings merging the open kitchen, great room, and bright breakfast nook and a butlers pantry adjoining the formal dinning room making it perfect for entertaining. The chef's kitchen is sleek and modern with granite counter tops, 42 inch custom cabinets with soft close doors/drawers & custom pull-outs, built-in microwave, a radiant cook top with vented hood. This gourmet kitchen also meets many of your needs with a spacious work island/breakfast bar, a huge walk-in pantry under the stairs. The great room is bright and airy with double sliders leading to the private back porch and a cozy fireplace for cool days. The large second floor master suite has a tray ceiling, double granite sinks in the master bath, oversized custom tile shower and walk-in closet. Two additional bedrooms are also on the second floor, both shares a full bathroom and both have access to the second floor porch. On the top of the stairs is a open loft area ideal for a TV area, playroom, office, etc. Extras: Security System in place, along with movement sensor spotlights on the garage, tankless water heater, completely landscaped with an irrigation system. Charleston Landing has a community center with a relaxing pool overlooking the marsh. You can see the ocean front condo buildings - that is just how close you are to the beach! There are gazebos on the lakes to enjoy as well as a playground and boat storage area. Minutes to Cherry Grove Beach via golf cart. Golf, restaurants, entertainment & shopping are at your finger tips!
Sale Info
Listing Date: 11-16-2021
Sold Date: 01-07-2022
Aprox Days on Market:
1 month(s), 21 day(s)
Listing Sold:
2 Year(s), 9 month(s), 25 day(s) ago
Asking Price: $500,000
Selling Price: $555,000
Price Difference:
Increase $55,000
Agriculture / Farm
Grazing Permits Blm: ,No,
Horse: No
Grazing Permits Forest Service: ,No,
Grazing Permits Private: ,No,
Irrigation Water Rights: ,No,
Farm Credit Service Incl: ,No,
Crops Included: ,No,
Association Fees / Info
Hoa Frequency: Quarterly
Hoa Fees: 75
Hoa: 1
Hoa Includes: CommonAreas, Pools, Trash
Community Features: Clubhouse, GolfCartsOK, RecreationArea, LongTermRentalAllowed, Pool
Assoc Amenities: Clubhouse, OwnerAllowedGolfCart, OwnerAllowedMotorcycle, PetRestrictions
Bathroom Info
Total Baths: 3.00
Fullbaths: 3
Bedroom Info
Beds: 5
Building Info
New Construction: Yes
Levels: Two
Year Built: 2021
Mobile Home Remains: ,No,
Zoning: RES
Development Status: NewConstruction
Construction Materials: HardiPlankType
Buyer Compensation
Exterior Features
Spa: No
Patio and Porch Features: RearPorch, FrontPorch
Pool Features: Community, OutdoorPool
Foundation: Crawlspace
Exterior Features: Porch
Financial
Lease Renewal Option: ,No,
Garage / Parking
Parking Capacity: 4
Garage: Yes
Carport: No
Parking Type: Attached, TwoCarGarage, Garage, GarageDoorOpener
Open Parking: No
Attached Garage: Yes
Garage Spaces: 2
Green / Env Info
Interior Features
Floor Cover: Carpet, LuxuryVinylPlank, Tile
Fireplace: Yes
Laundry Features: WasherHookup
Furnished: Unfurnished
Interior Features: Fireplace, BreakfastBar, BreakfastArea, EntranceFoyer, KitchenIsland, Loft, StainlessSteelAppliances, SolidSurfaceCounters
Appliances: Dishwasher, Disposal, Microwave, Range, Refrigerator, RangeHood
Lot Info
Lease Considered: ,No,
Lease Assignable: ,No,
Acres: 0.16
Lot Size: 50x132x55x132
Land Lease: No
Lot Description: Rectangular
Misc
Pool Private: No
Pets Allowed: OwnerOnly, Yes
Offer Compensation
Other School Info
Property Info
County: Horry
View: No
Senior Community: No
Stipulation of Sale: None
Property Sub Type Additional: Detached
Property Attached: No
Security Features: SecuritySystem
Disclosures: CovenantsRestrictionsDisclosure
Rent Control: No
Construction: NeverOccupied
Room Info
Basement: ,No,
Basement: CrawlSpace
Sold Info
Sold Date: 2022-01-07T00:00:00
Sqft Info
Building Sqft: 3646
Living Area Source: Owner
Sqft: 2800
Tax Info
Unit Info
Utilities / Hvac
Heating: Central, Electric
Cooling: CentralAir
Electric On Property: No
Cooling: Yes
Utilities Available: CableAvailable, ElectricityAvailable, SewerAvailable, UndergroundUtilities, WaterAvailable
Heating: Yes
Water Source: Public
Waterfront / Water
Waterfront: No
Courtesy of Re/max Southern Shores - Cell: 843-455-6580
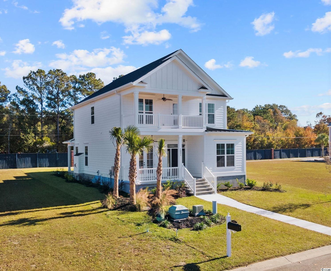
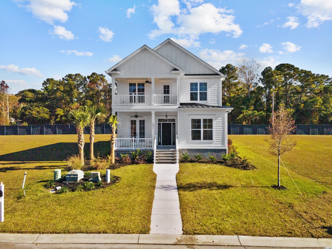
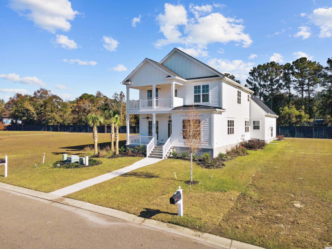
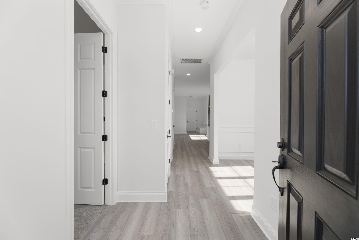
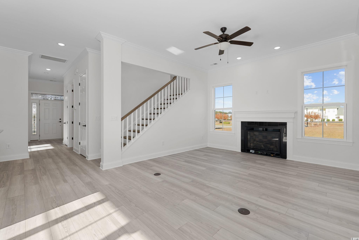
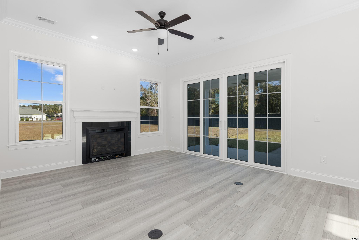
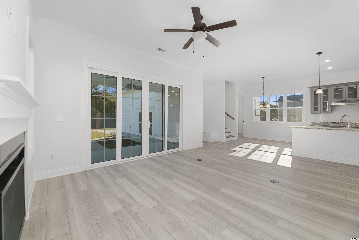
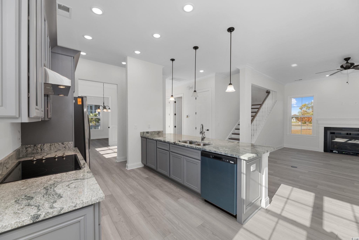
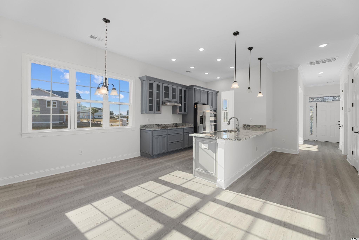
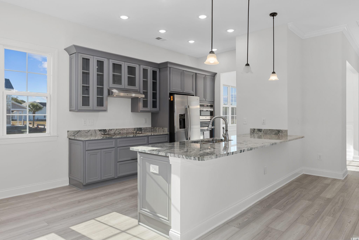
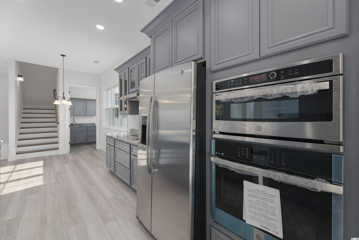
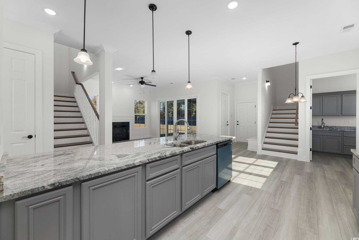
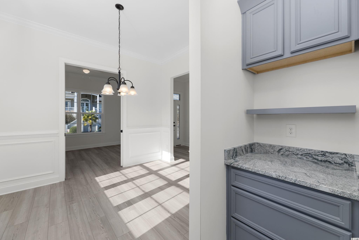
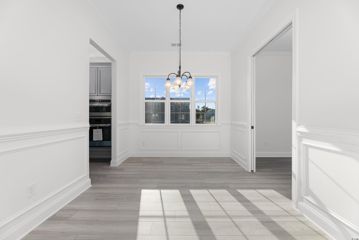
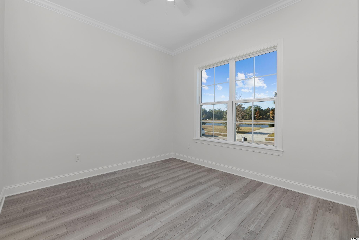
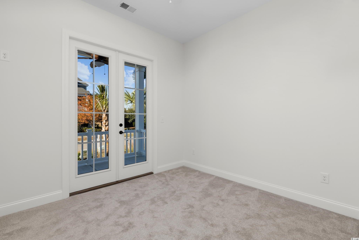
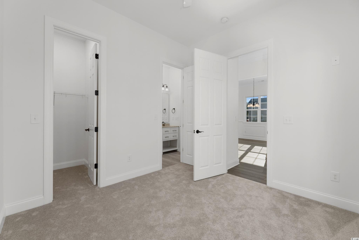
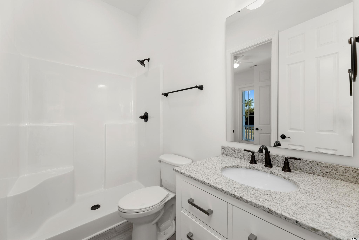
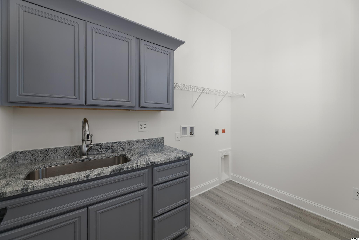
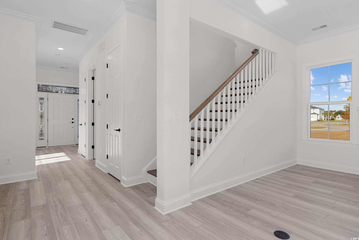
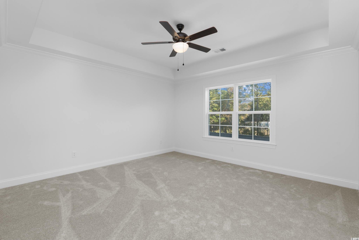
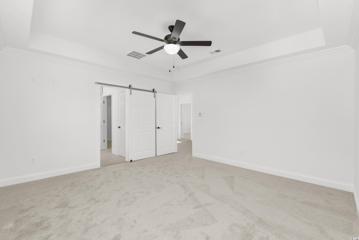
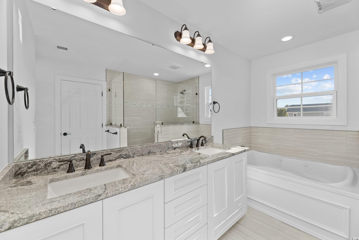
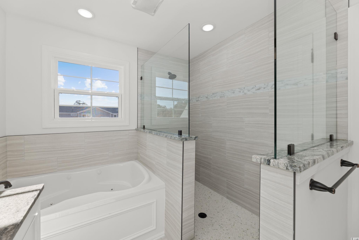
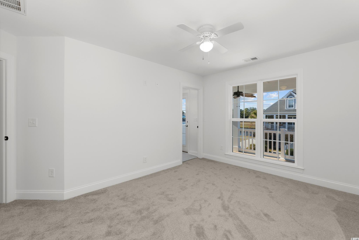
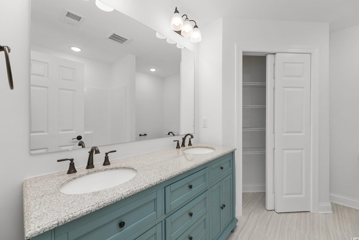
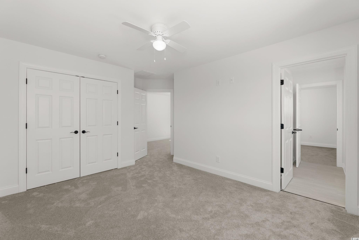
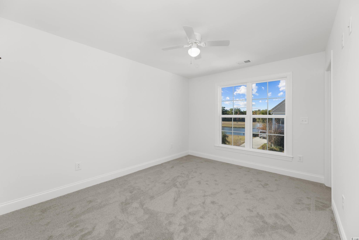
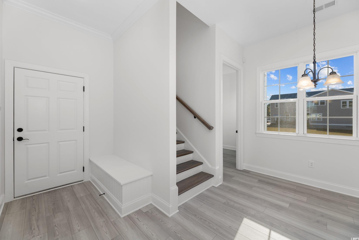
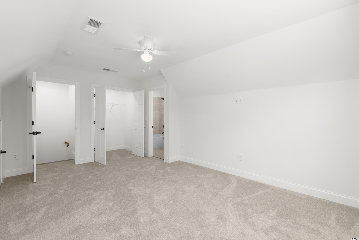
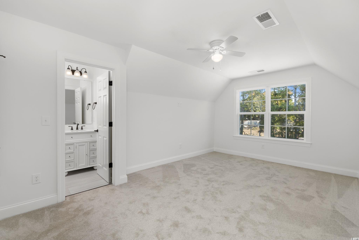
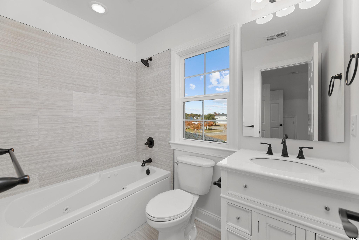
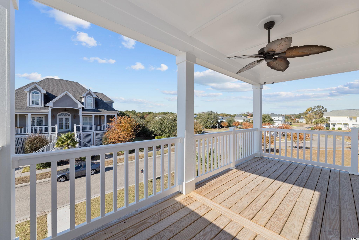
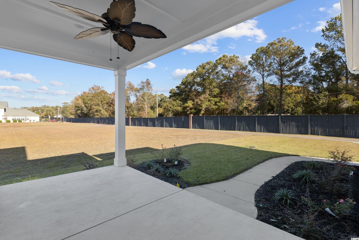
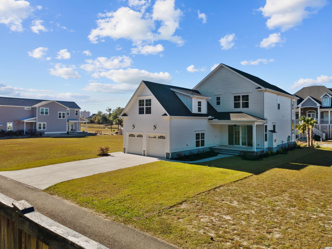
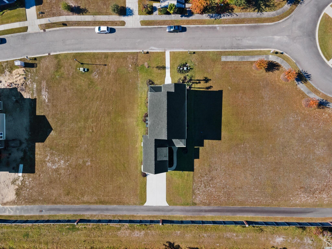
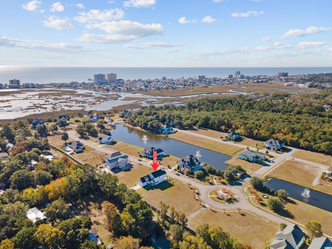
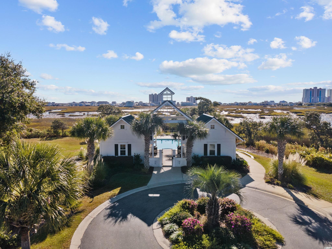
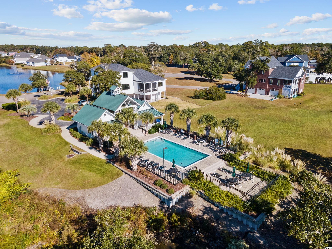
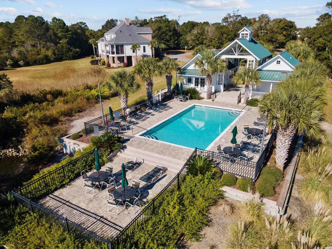

 MLS# 2417320
MLS# 2417320 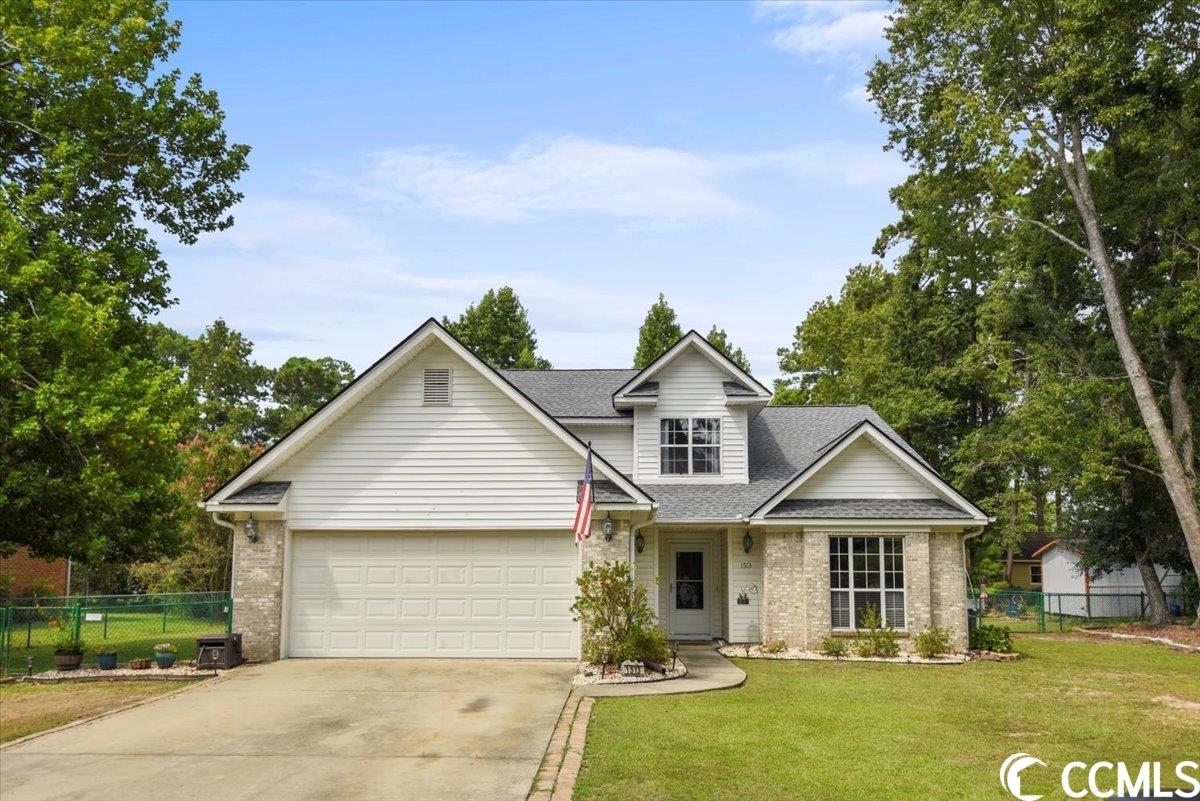
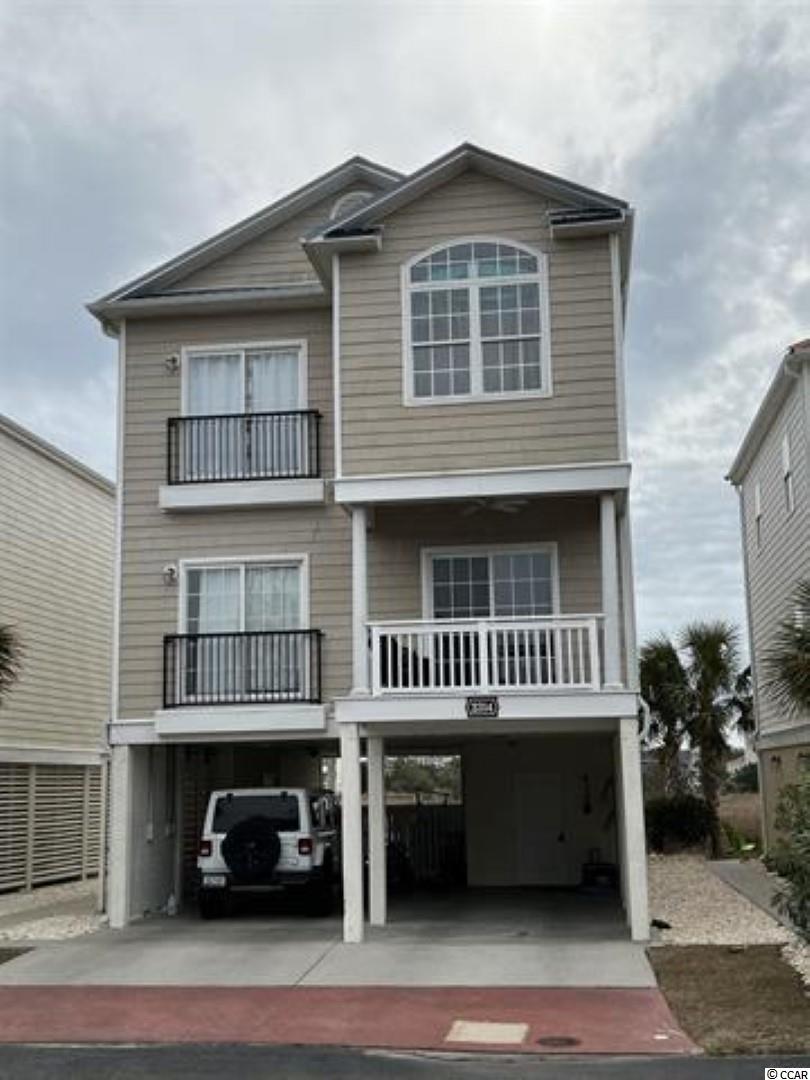
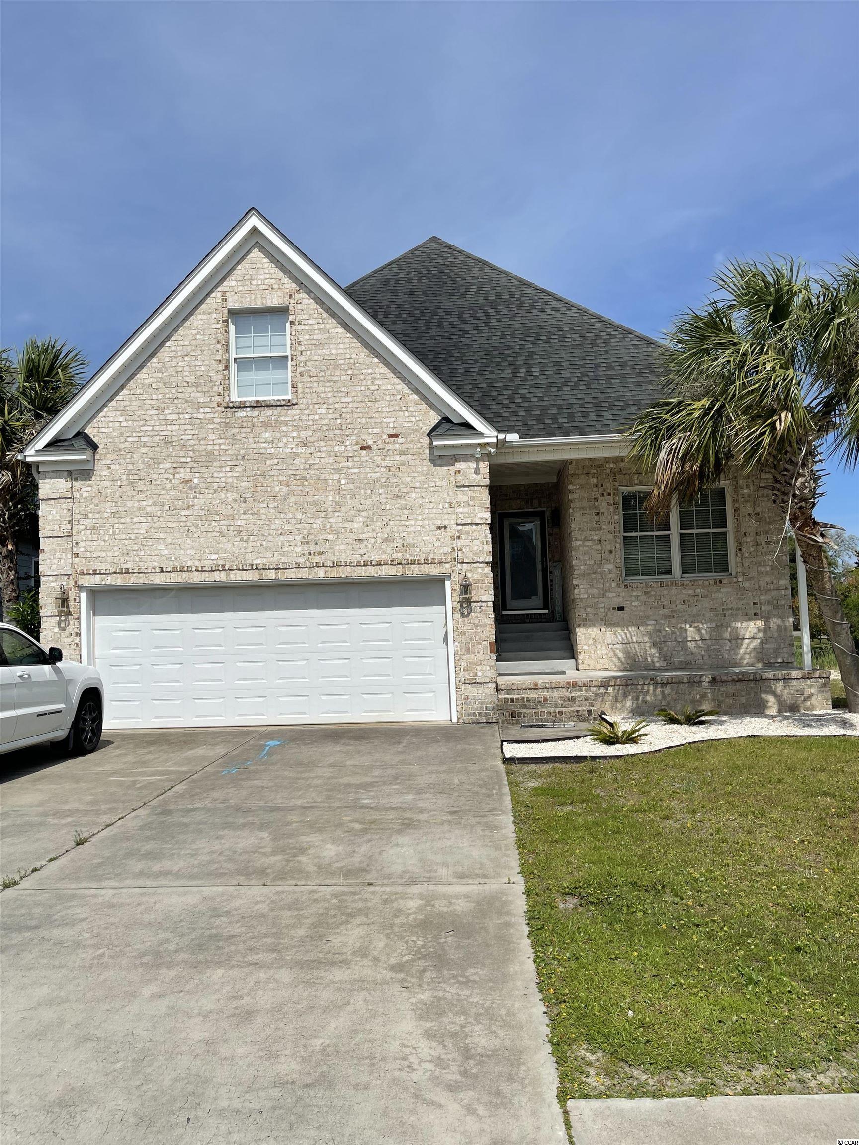
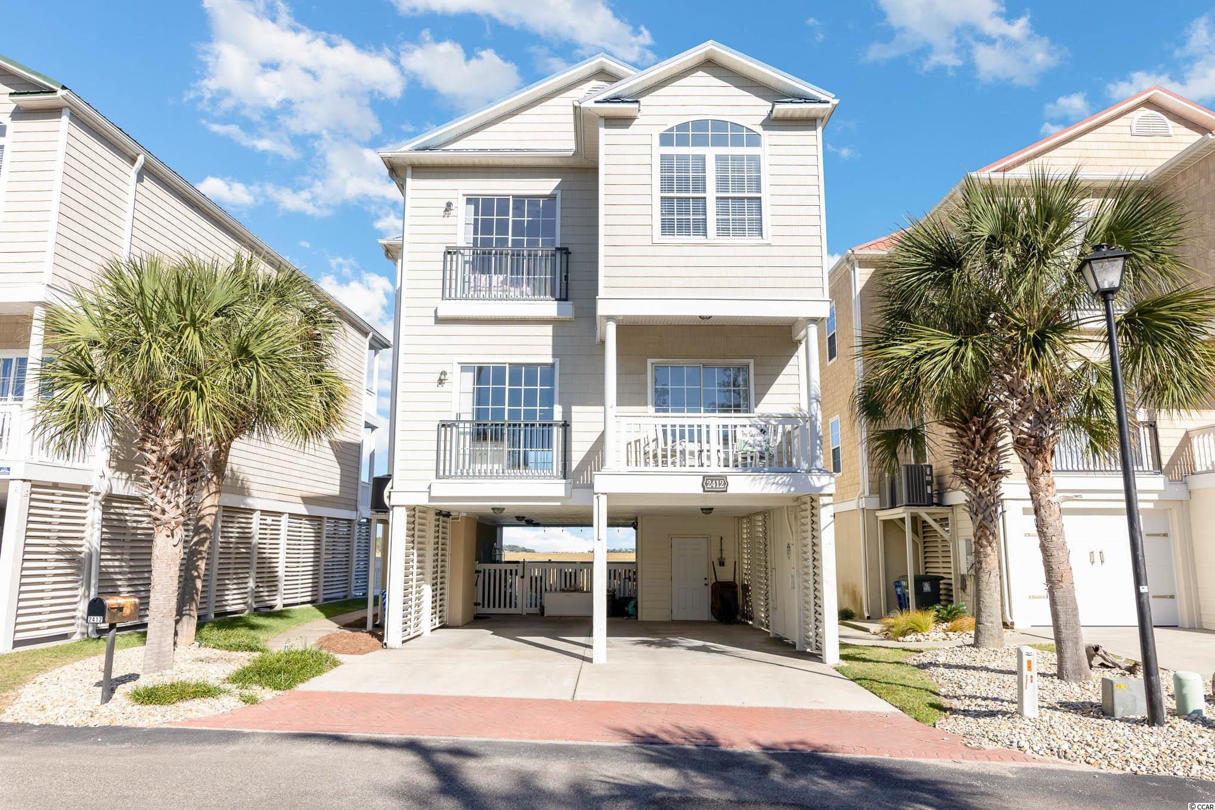
 Provided courtesy of © Copyright 2024 Coastal Carolinas Multiple Listing Service, Inc.®. Information Deemed Reliable but Not Guaranteed. © Copyright 2024 Coastal Carolinas Multiple Listing Service, Inc.® MLS. All rights reserved. Information is provided exclusively for consumers’ personal, non-commercial use,
that it may not be used for any purpose other than to identify prospective properties consumers may be interested in purchasing.
Images related to data from the MLS is the sole property of the MLS and not the responsibility of the owner of this website.
Provided courtesy of © Copyright 2024 Coastal Carolinas Multiple Listing Service, Inc.®. Information Deemed Reliable but Not Guaranteed. © Copyright 2024 Coastal Carolinas Multiple Listing Service, Inc.® MLS. All rights reserved. Information is provided exclusively for consumers’ personal, non-commercial use,
that it may not be used for any purpose other than to identify prospective properties consumers may be interested in purchasing.
Images related to data from the MLS is the sole property of the MLS and not the responsibility of the owner of this website.