Viewing Listing MLS# 2301722
Myrtle Beach, SC 29579
- 6Beds
- 5Full Baths
- 1Half Baths
- 3,576SqFt
- 2022Year Built
- 0.13Acres
- MLS# 2301722
- Residential
- Detached
- Sold
- Approx Time on Market7 months, 5 days
- AreaMyrtle Beach Area--Carolina Forest
- CountyHorry
- Subdivision The Battery On The Waterway
Overview
Do not miss this amazing custom built home at the desirable gated community of The Battery On The Waterway. Completed in 2023, this home offers unique features and options. Enjoy waterway views just a short drive from South Carolina gorgeous beaches. This new construction offers 6 bedrooms and 5 1/2 custom tiled luxurious bathrooms, 2 master suites (one on each floor) and much more. Enter through the grand foyer into the large living room. The living room is open to the dining room and to the large Chef Kitchen. The kitchen offers custom cabinetry, top of the line appliances, an island and a large pantry. The first floor also offers 3 full bedroom suites, each with its own full bath and walk-in closet, a large 216 sf porch, a full size laundry room and a powder room for the comfort of your guests. The second floor offers a large gathering/ family room, a second kitchen/ bar (can be converted to a full kitchen), a second master suite with a full bath and his & hers walk-in closets and additional 2 bedrooms with a full bath. The second floor also offers an additional balcony and a second laundry room for convenience. Each floor can function as an independed living space to provide privacy for a mother-in-law or an adult family member. The luxurious finishes, high ceilings, and the amazing open floorplan will surly provide a great living experience.The Battery on the Waterway is a cozy boutique gated community offering community boat/RV storage, community boat ramp and day docks. This gated community offers waterway views and is located near shopping, fine dinning, financial institute, medical facilities, the Horry County Bike Park and East Coast Greenway. All you need in a 5 mile radius. Welcome Home!
Sale Info
Listing Date: 01-24-2023
Sold Date: 08-30-2023
Aprox Days on Market:
7 month(s), 5 day(s)
Listing Sold:
1 Year(s), 2 month(s), 6 day(s) ago
Asking Price: $989,000
Selling Price: $730,000
Price Difference:
Reduced By $39,000
Agriculture / Farm
Grazing Permits Blm: ,No,
Horse: No
Grazing Permits Forest Service: ,No,
Grazing Permits Private: ,No,
Irrigation Water Rights: ,No,
Farm Credit Service Incl: ,No,
Crops Included: ,No,
Association Fees / Info
Hoa Frequency: Monthly
Hoa Fees: 148
Hoa: 1
Hoa Includes: AssociationManagement, CommonAreas, Trash
Community Features: BoatFacilities, Clubhouse, Dock, GolfCartsOK, Gated, RecreationArea, LongTermRentalAllowed
Assoc Amenities: BoatDock, BoatRamp, Clubhouse, Gated, OwnerAllowedGolfCart, OwnerAllowedMotorcycle, PetRestrictions, TenantAllowedGolfCart, TenantAllowedMotorcycle
Bathroom Info
Total Baths: 6.00
Halfbaths: 1
Fullbaths: 5
Bedroom Info
Beds: 6
Building Info
New Construction: Yes
Levels: Two
Year Built: 2022
Mobile Home Remains: ,No,
Zoning: Res
Style: Other
Development Status: NewConstruction
Construction Materials: BrickVeneer, Other
Buyer Compensation
Exterior Features
Spa: No
Patio and Porch Features: Balcony, RearPorch, FrontPorch, Patio
Foundation: Slab
Exterior Features: Balcony, Porch, Patio
Financial
Lease Renewal Option: ,No,
Garage / Parking
Parking Capacity: 6
Garage: Yes
Carport: No
Parking Type: Attached, Garage, TwoCarGarage, GarageDoorOpener
Open Parking: No
Attached Garage: Yes
Garage Spaces: 2
Green / Env Info
Interior Features
Floor Cover: Laminate, Tile
Fireplace: No
Laundry Features: WasherHookup
Furnished: Unfurnished
Interior Features: SplitBedrooms, BreakfastBar, BedroomonMainLevel, EntranceFoyer, InLawFloorplan, KitchenIsland, Loft, StainlessSteelAppliances, SolidSurfaceCounters
Appliances: DoubleOven, Dishwasher, Disposal, Microwave, Range, Refrigerator
Lot Info
Lease Considered: ,No,
Lease Assignable: ,No,
Acres: 0.13
Land Lease: No
Lot Description: LakeFront, OutsideCityLimits, Pond, Rectangular
Misc
Pool Private: No
Pets Allowed: OwnerOnly, Yes
Offer Compensation
Other School Info
Property Info
County: Horry
View: No
Senior Community: No
Stipulation of Sale: None
View: Lake
Property Sub Type Additional: Detached
Property Attached: No
Security Features: GatedCommunity
Disclosures: CovenantsRestrictionsDisclosure,SellerDisclosure
Rent Control: No
Construction: NeverOccupied
Room Info
Basement: ,No,
Sold Info
Sold Date: 2023-08-30T00:00:00
Sqft Info
Building Sqft: 4358
Living Area Source: Plans
Sqft: 3576
Tax Info
Unit Info
Utilities / Hvac
Heating: Central, Electric
Cooling: CentralAir
Electric On Property: No
Cooling: Yes
Utilities Available: CableAvailable, ElectricityAvailable, Other, PhoneAvailable, SewerAvailable, UndergroundUtilities, WaterAvailable
Heating: Yes
Water Source: Public
Waterfront / Water
Waterfront: Yes
Waterfront Features: Pond
Directions
From River Oak Drive turn east into Frontage Road. Turn right into Castle Pinckney Drive, Turn left into St. Julian Lane. The house is to the left.Courtesy of Realty One Group Dockside
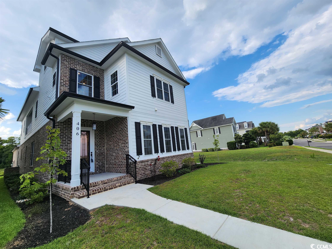
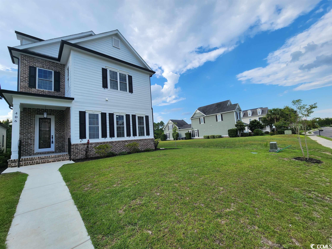
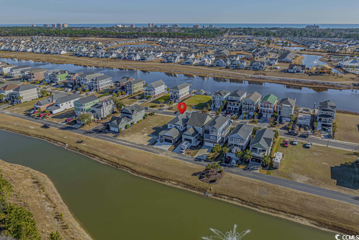
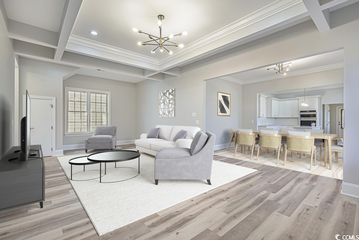
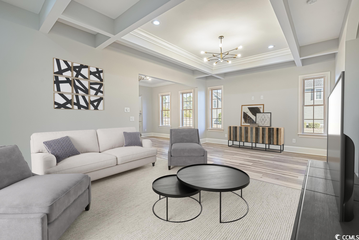
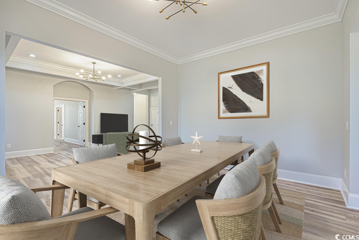
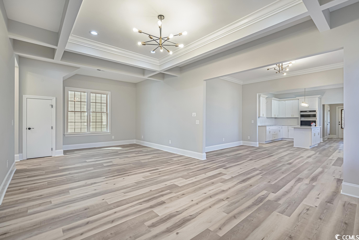
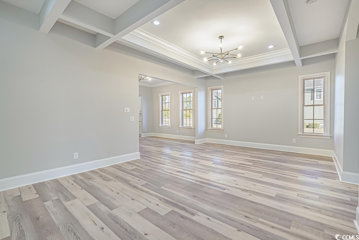
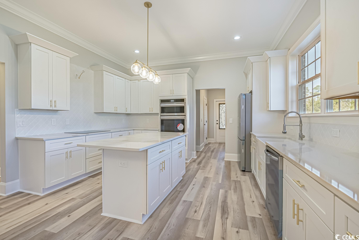
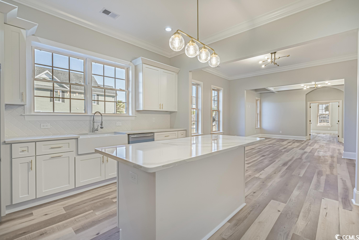
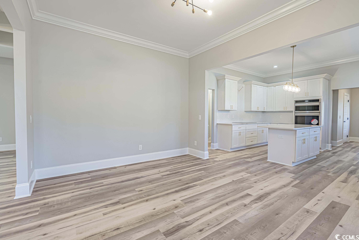
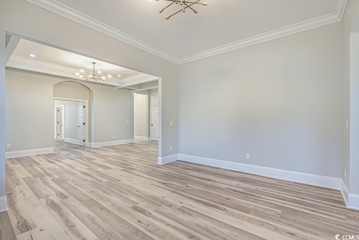
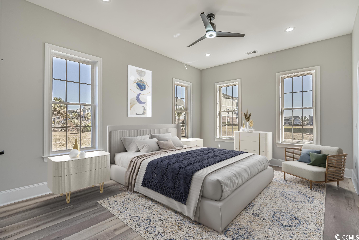
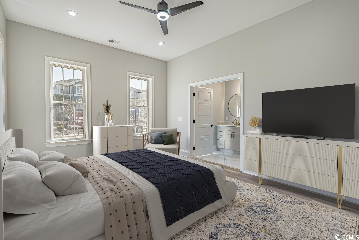
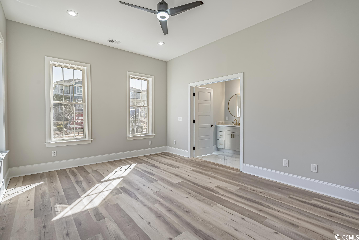

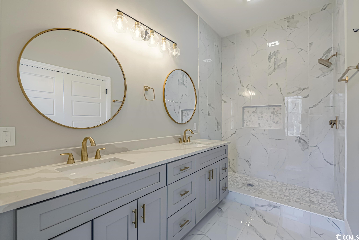
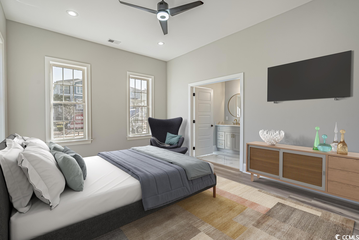
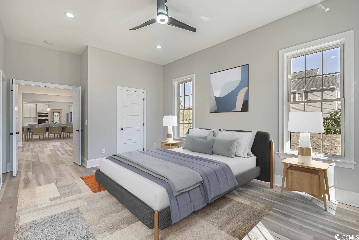
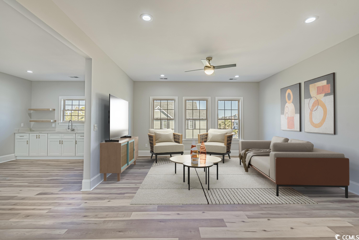
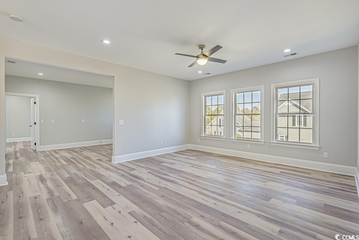
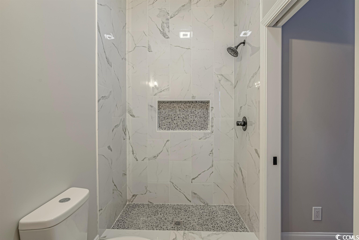
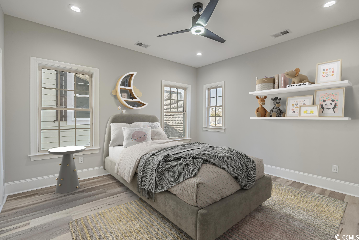
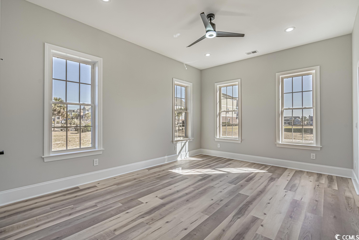
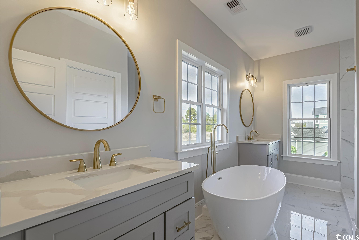
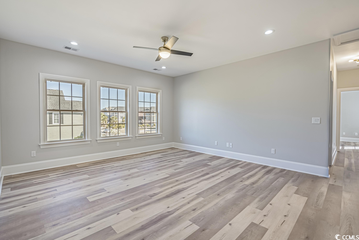
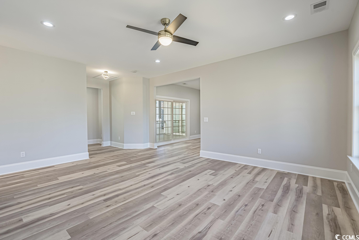
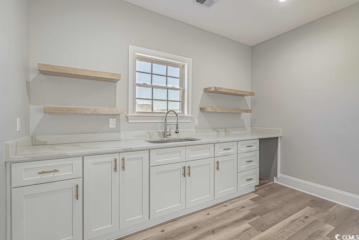
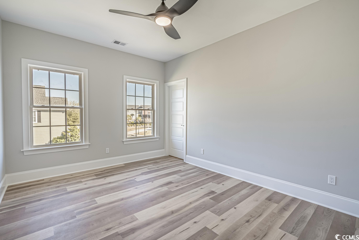
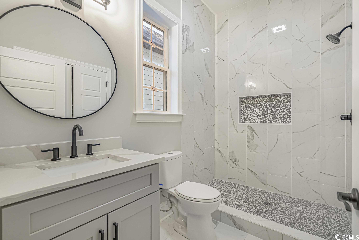
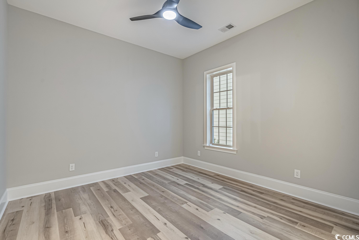
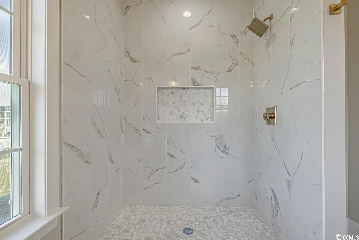
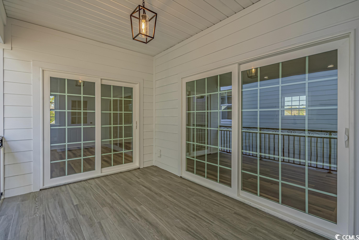
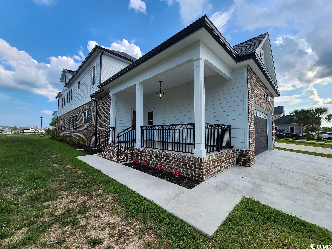
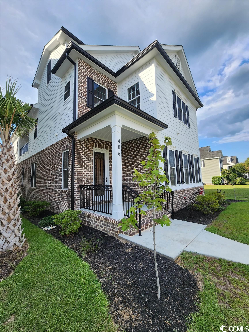
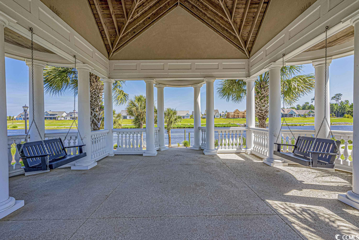
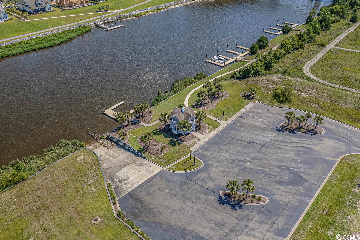
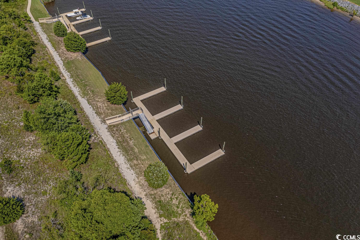
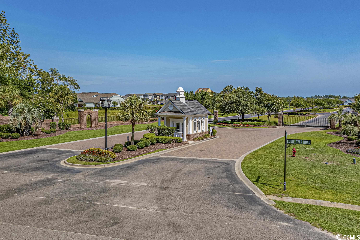
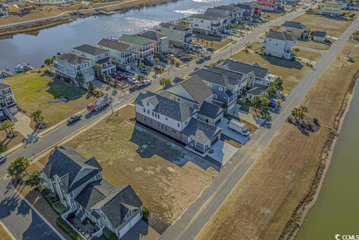
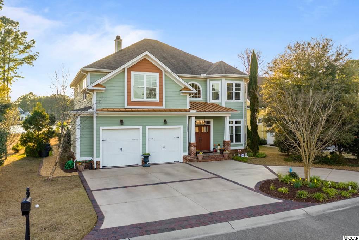
 MLS# 2104901
MLS# 2104901 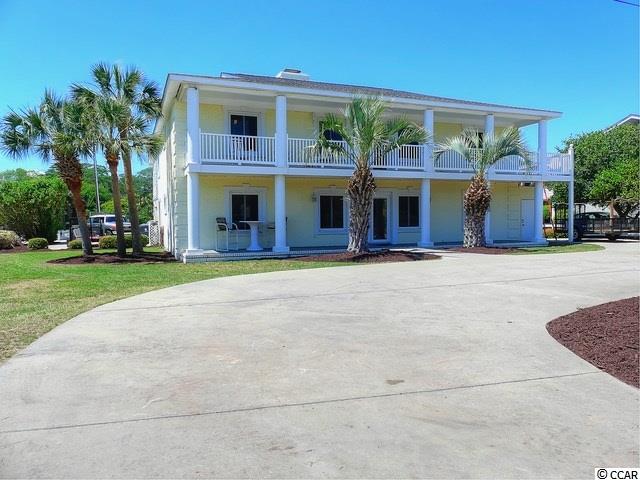
 Provided courtesy of © Copyright 2024 Coastal Carolinas Multiple Listing Service, Inc.®. Information Deemed Reliable but Not Guaranteed. © Copyright 2024 Coastal Carolinas Multiple Listing Service, Inc.® MLS. All rights reserved. Information is provided exclusively for consumers’ personal, non-commercial use,
that it may not be used for any purpose other than to identify prospective properties consumers may be interested in purchasing.
Images related to data from the MLS is the sole property of the MLS and not the responsibility of the owner of this website.
Provided courtesy of © Copyright 2024 Coastal Carolinas Multiple Listing Service, Inc.®. Information Deemed Reliable but Not Guaranteed. © Copyright 2024 Coastal Carolinas Multiple Listing Service, Inc.® MLS. All rights reserved. Information is provided exclusively for consumers’ personal, non-commercial use,
that it may not be used for any purpose other than to identify prospective properties consumers may be interested in purchasing.
Images related to data from the MLS is the sole property of the MLS and not the responsibility of the owner of this website.