Viewing Listing MLS# 2409926
Conway, SC 29526
- 5Beds
- 3Full Baths
- 1Half Baths
- 2,721SqFt
- 2024Year Built
- 0.23Acres
- MLS# 2409926
- Residential
- Detached
- Sold
- Approx Time on Market3 months, 23 days
- AreaConway Area--South of Conway Between 501 & Wacc. River
- CountyHorry
- Subdivision Ridgefield
Overview
The perfect location; In the Carolina Forest School district! Close to Conway Medical Center, College, downtown Conway, Myrtle Beach shops/restaurants and beaches. This New Community offers a clubhouse, pool and fitness center! The Elle floor plan offers plenty of space with room to grow. Featuring a first floor primary bedroom suite with generous bath, walk-in closet, and linen closet. The kitchen boasts a large island with breakfast bar and opens to the casual dining area and spacious living room. Granite countertops, 36"" painted cabinetry, stainless Whirlpool appliances, and beautiful LVP flooring throughout the main living areas all included! There is also a wonderful flex space on the main level that could be a dedicated home office or a formal dining room. Sliding glass doors off the dining area lead to the rear covered porch for added outdoor living space. Upstairs offers large secondary bedrooms plus an expansive secondary living area. It gets better- this is America's Smart Home! Control the thermostat, front door light and lock, and video doorbell from your smartphone or with voice commands to Alexa. Tankless gas water heater and a two-car garage with garage door opener also included. This is America's Smart Home! Each of our homes comes with an industry leading smart home package that will allow you to control the thermostat, front door light and lock, and video doorbell from your smartphone or with voice commands to Alexa. *Photos are of a similar Elle home. (Home and community information, including pricing, included features, terms, availability and amenities, are subject to change prior to sale at any time without notice or obligation. Square footages are approximate. Pictures, photographs, colors, features, and sizes are for illustration purposes only and will vary from the homes as built. Equal housing opportunity builder.)
Sale Info
Listing Date: 04-23-2024
Sold Date: 08-16-2024
Aprox Days on Market:
3 month(s), 23 day(s)
Listing Sold:
2 month(s), 15 day(s) ago
Asking Price: $411,900
Selling Price: $400,000
Price Difference:
Reduced By $11,900
Agriculture / Farm
Grazing Permits Blm: ,No,
Horse: No
Grazing Permits Forest Service: ,No,
Grazing Permits Private: ,No,
Irrigation Water Rights: ,No,
Farm Credit Service Incl: ,No,
Crops Included: ,No,
Association Fees / Info
Hoa Frequency: Monthly
Hoa Fees: 75
Hoa: 1
Hoa Includes: CommonAreas, Pools, RecreationFacilities, Trash
Community Features: Clubhouse, RecreationArea, LongTermRentalAllowed, Pool
Assoc Amenities: Clubhouse
Bathroom Info
Total Baths: 4.00
Halfbaths: 1
Fullbaths: 3
Bedroom Info
Beds: 5
Building Info
New Construction: Yes
Levels: Two
Year Built: 2024
Mobile Home Remains: ,No,
Zoning: res
Style: Traditional
Development Status: NewConstruction
Construction Materials: WoodFrame
Builders Name: DR Horton
Builder Model: Elle B
Buyer Compensation
Exterior Features
Spa: No
Patio and Porch Features: RearPorch, FrontPorch
Pool Features: Community, OutdoorPool
Foundation: Slab
Exterior Features: Porch
Financial
Lease Renewal Option: ,No,
Garage / Parking
Parking Capacity: 4
Garage: Yes
Carport: No
Parking Type: Attached, Garage, TwoCarGarage, GarageDoorOpener
Open Parking: No
Attached Garage: Yes
Garage Spaces: 2
Green / Env Info
Green Energy Efficient: Doors, Windows
Interior Features
Floor Cover: Carpet, LuxuryVinyl, LuxuryVinylPlank
Door Features: InsulatedDoors
Fireplace: No
Laundry Features: WasherHookup
Furnished: Unfurnished
Interior Features: Attic, PermanentAtticStairs, SplitBedrooms, EntranceFoyer, Loft, StainlessSteelAppliances, SolidSurfaceCounters
Appliances: Dishwasher, Disposal, Microwave, Range
Lot Info
Lease Considered: ,No,
Lease Assignable: ,No,
Acres: 0.23
Land Lease: No
Lot Description: OutsideCityLimits, Rectangular
Misc
Pool Private: No
Offer Compensation
Other School Info
Property Info
County: Horry
View: No
Senior Community: No
Stipulation of Sale: None
Habitable Residence: ,No,
Property Sub Type Additional: Detached
Property Attached: No
Security Features: SmokeDetectors
Disclosures: CovenantsRestrictionsDisclosure
Rent Control: No
Construction: NeverOccupied
Room Info
Basement: ,No,
Sold Info
Sold Date: 2024-08-16T00:00:00
Sqft Info
Building Sqft: 3342
Living Area Source: Builder
Sqft: 2721
Tax Info
Unit Info
Utilities / Hvac
Heating: Central, Electric, Gas
Cooling: CentralAir
Electric On Property: No
Cooling: Yes
Utilities Available: CableAvailable, ElectricityAvailable, NaturalGasAvailable, PhoneAvailable, SewerAvailable, WaterAvailable
Heating: Yes
Water Source: Public
Waterfront / Water
Waterfront: No
Directions
VIA US-501 N Take US-501 N to Myrtle Ridge Dr in Carolina Forest. Continue onto US-501 N and turn left onto Myrtle Ridge Dr. Continue straight, destination will be on the left. VIA SC-544 W Continue straight to stay on SC-544 W. Turn right onto Myrtle Ridge Dr, the destination will be on the right.Courtesy of Dr Horton
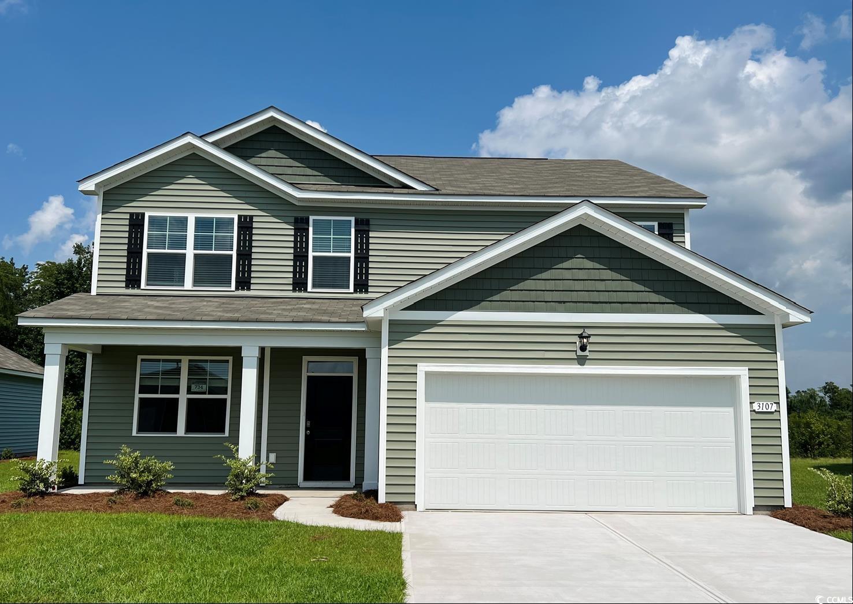
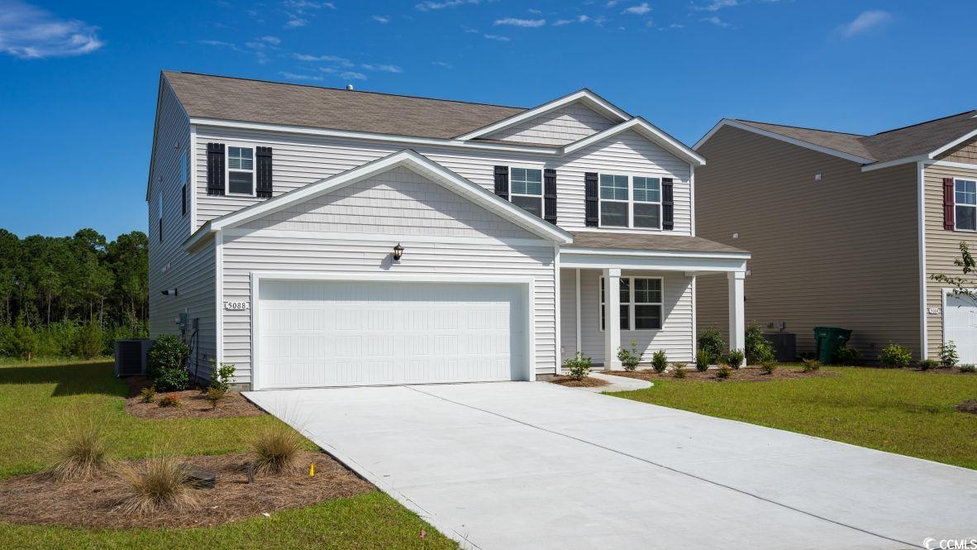

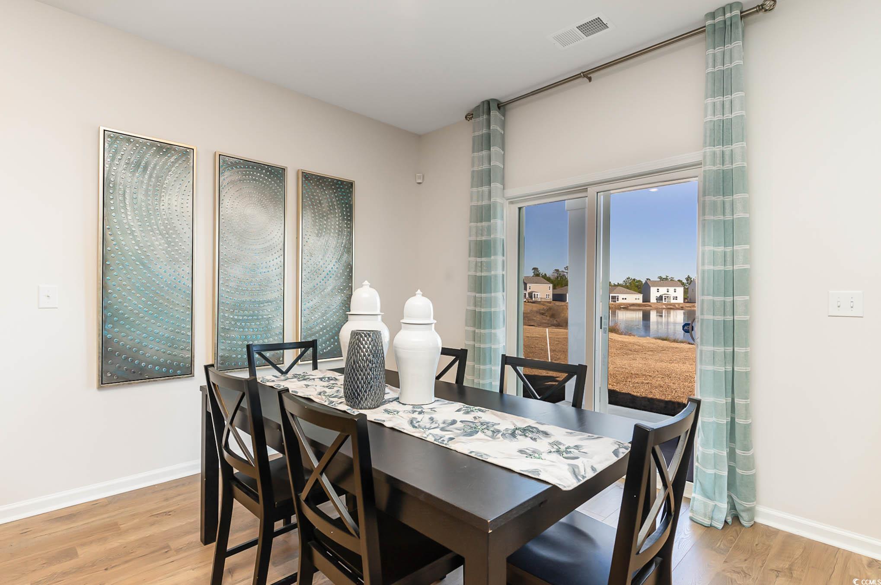




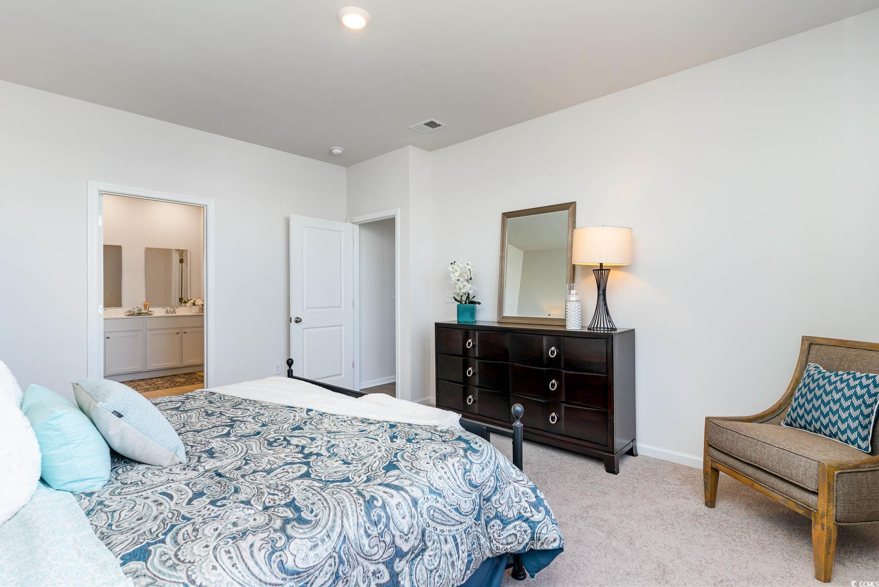

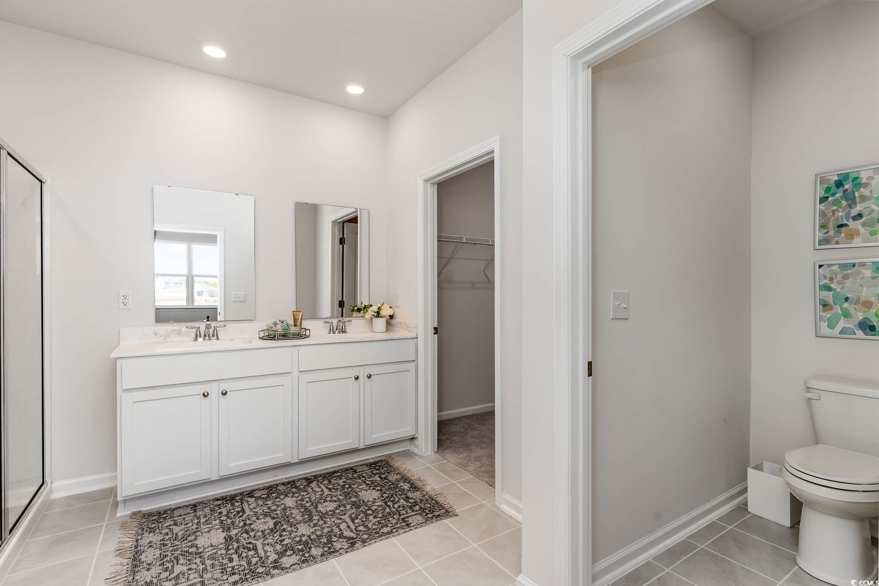











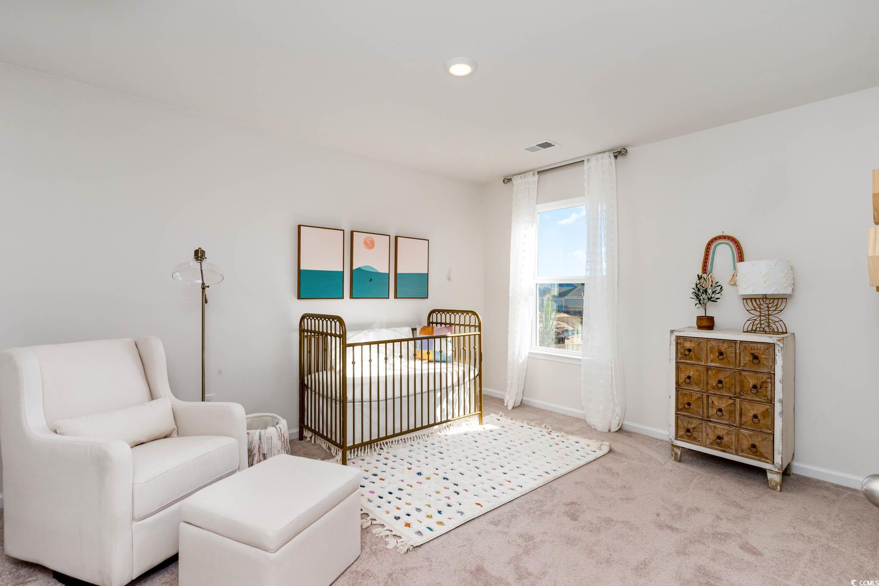



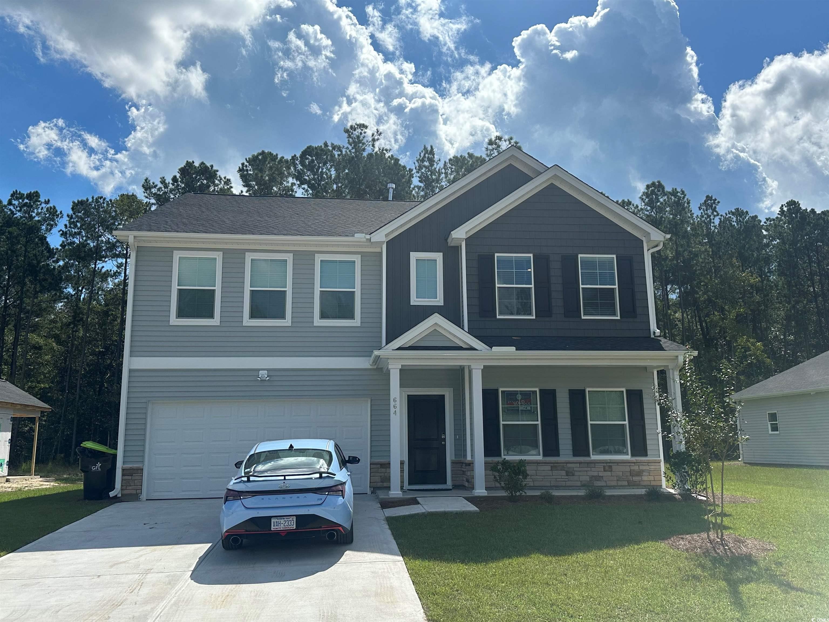
 MLS# 2418427
MLS# 2418427 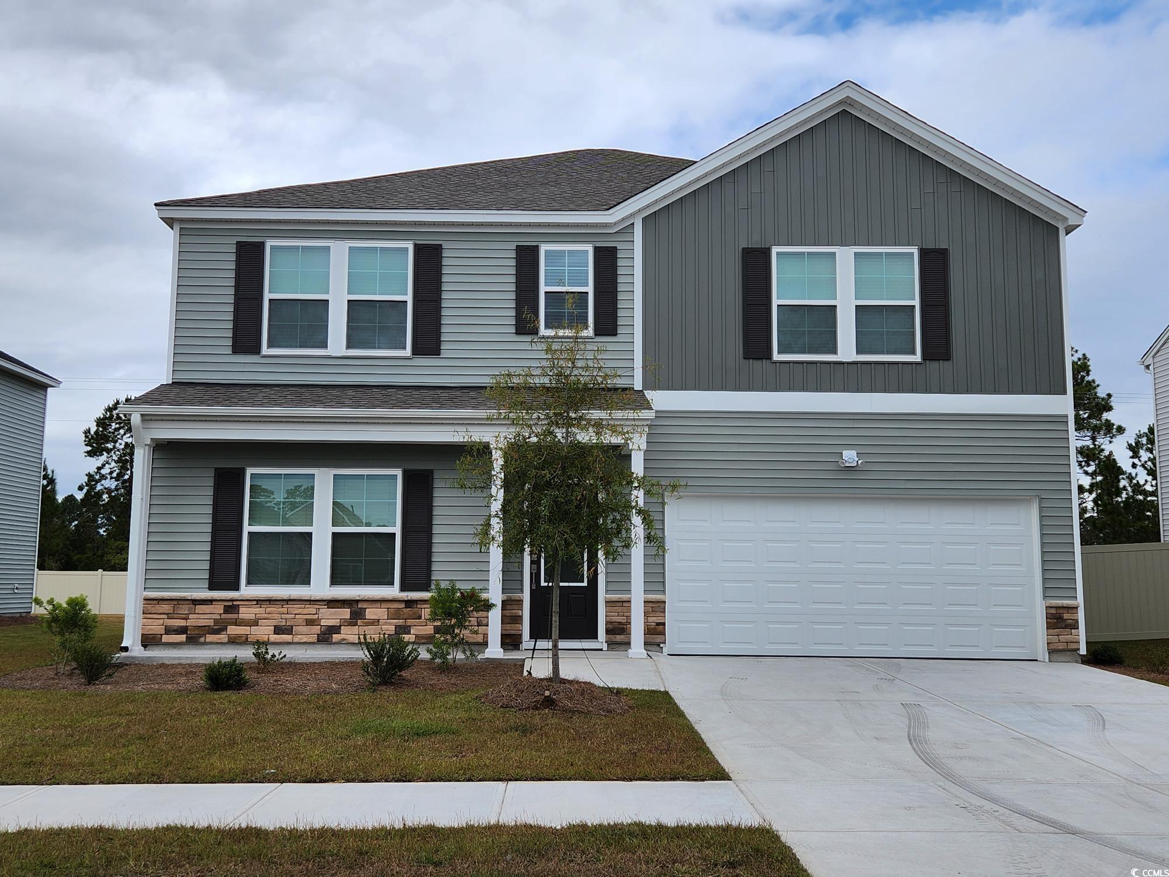
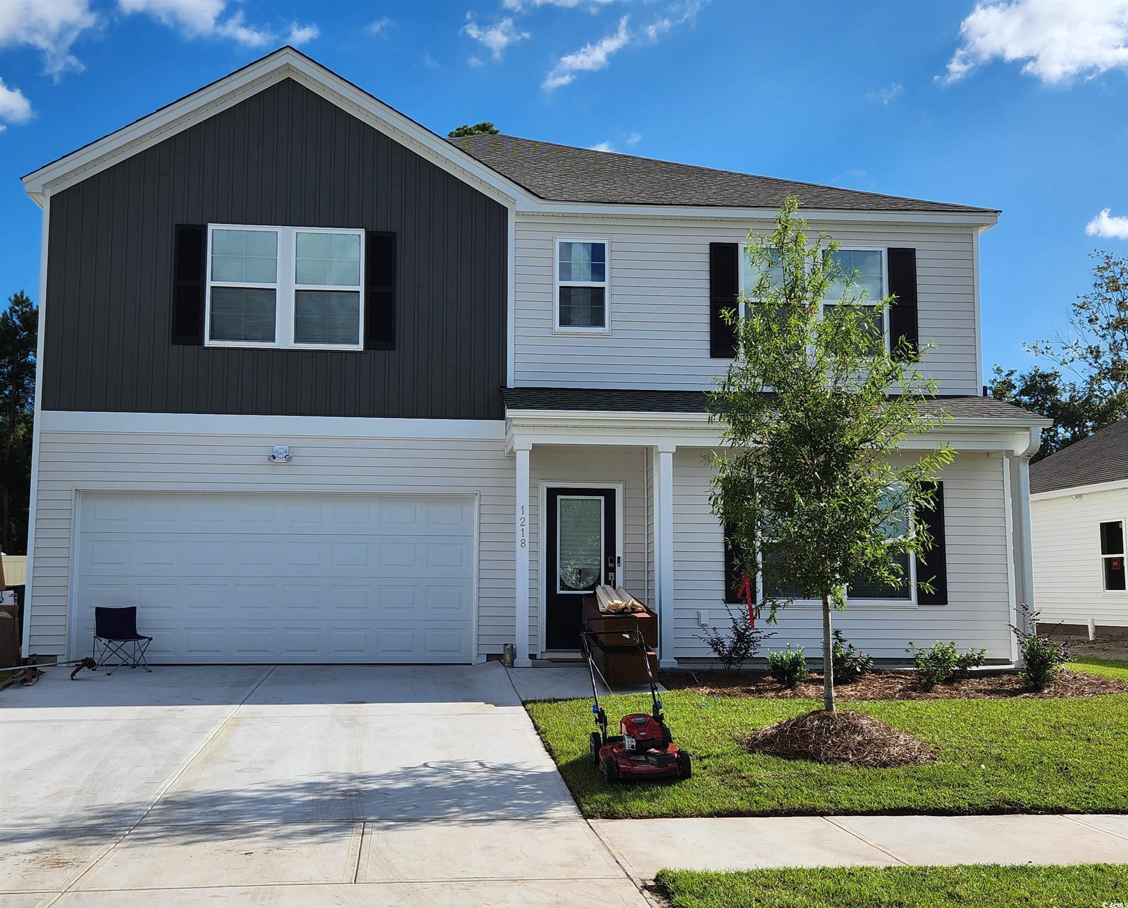
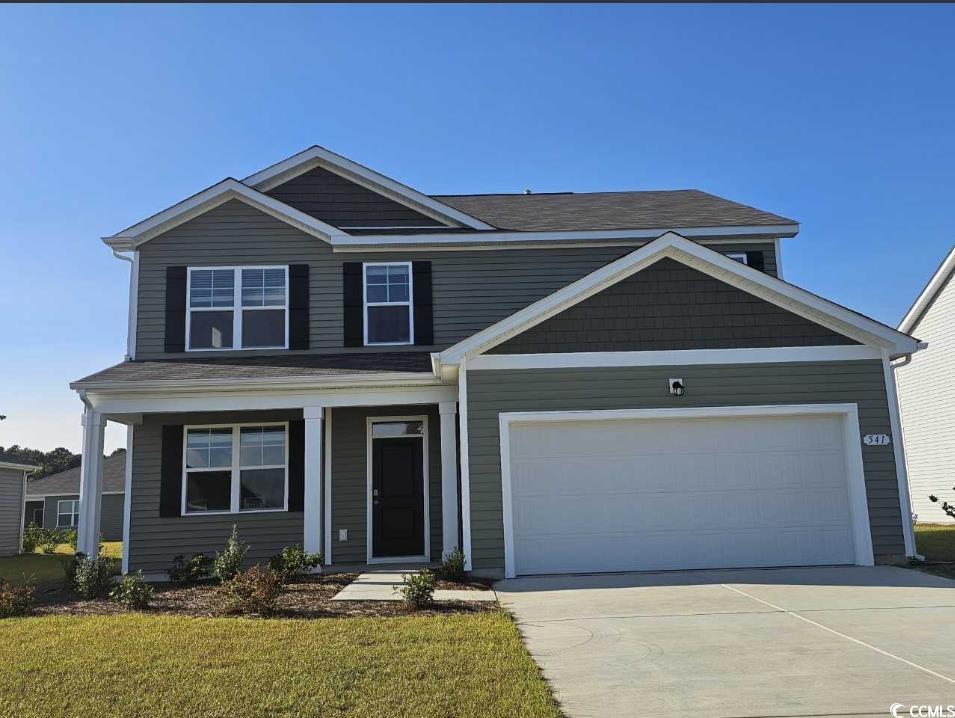
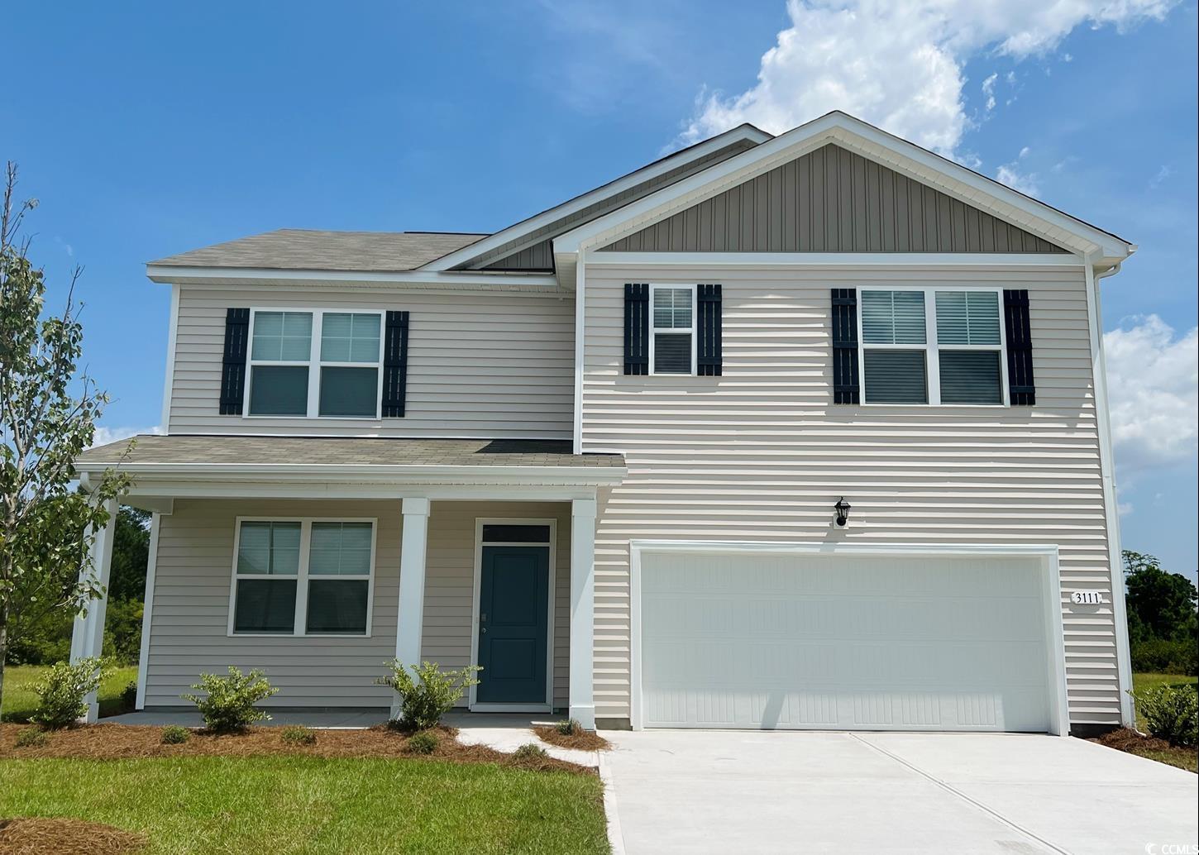
 Provided courtesy of © Copyright 2024 Coastal Carolinas Multiple Listing Service, Inc.®. Information Deemed Reliable but Not Guaranteed. © Copyright 2024 Coastal Carolinas Multiple Listing Service, Inc.® MLS. All rights reserved. Information is provided exclusively for consumers’ personal, non-commercial use,
that it may not be used for any purpose other than to identify prospective properties consumers may be interested in purchasing.
Images related to data from the MLS is the sole property of the MLS and not the responsibility of the owner of this website.
Provided courtesy of © Copyright 2024 Coastal Carolinas Multiple Listing Service, Inc.®. Information Deemed Reliable but Not Guaranteed. © Copyright 2024 Coastal Carolinas Multiple Listing Service, Inc.® MLS. All rights reserved. Information is provided exclusively for consumers’ personal, non-commercial use,
that it may not be used for any purpose other than to identify prospective properties consumers may be interested in purchasing.
Images related to data from the MLS is the sole property of the MLS and not the responsibility of the owner of this website.