Viewing Listing MLS# 2413775
North Myrtle Beach, SC 29582
- 2Beds
- 2Full Baths
- N/AHalf Baths
- 1,403SqFt
- 2005Year Built
- 412Unit #
- MLS# 2413775
- Residential
- Condominium
- Active
- Approx Time on Market5 months, 5 days
- AreaNorth Myrtle Beach Area--Barefoot Resort
- CountyHorry
- Subdivision Edgewater At Barefoot Resort
Overview
Welcome to your ideal first-floor luxury condo within the prestigious confines of a gated community, offering the epitome of comfort, convenience, and security. Step into this inviting open floor plan gem, showcasing a spacious kitchen adorned with an abundance of cabinets and countertops, perfect for culinary adventures and hosting gatherings with friends and family. Indulge in the convenience of a designated laundry room, making household chores a breeze. Retire to the serene master bedroom, boasting a distinguished tray ceiling, ample double closets, and a lavish en-suite bathroom complete with double sinks, a rejuvenating garden tub, and a separate walk-in shower. Your guests will feel right at home with a full bath conveniently adjacent to the second bedroom. Step outside to your private screened porch, an idyllic setting for enjoying morning coffee or unwinding in the evening breeze. Rest assured with your own assigned parking spot and take full advantage of the additional indoor storage unit for all your belongings. Experience peace of mind with the added security of a gated community and a secure building entrance. But the perks don't end there. Barefoot Resort, your new home's exclusive enclave, offers a wealth of amenities including access to four top-tier golf courses, a private beach cabana, four onsite restaurants, and the Barefoot Marina. As a resident, you'll also enjoy privileges at Edgewater's Private Residents Club, complete with a kitchen, workout facility, restrooms, day docks, and a refreshing pool, all nestled along the picturesque Intracoastal Waterway. Plus, for golf enthusiasts, a transferable golf membership awaits the new buyer. Don't miss your opportunity to elevate your lifestyle in this meticulously maintained condo.
Agriculture / Farm
Grazing Permits Blm: ,No,
Horse: No
Grazing Permits Forest Service: ,No,
Grazing Permits Private: ,No,
Irrigation Water Rights: ,No,
Farm Credit Service Incl: ,No,
Crops Included: ,No,
Association Fees / Info
Hoa Frequency: Monthly
Hoa Fees: 1365
Hoa: 1
Hoa Includes: AssociationManagement, CommonAreas, Insurance, Internet, MaintenanceGrounds, Pools, RecreationFacilities, Sewer, Trash, Water
Community Features: Clubhouse, GolfCartsOk, Gated, RecreationArea, Golf, LongTermRentalAllowed, Pool
Assoc Amenities: Clubhouse, Gated, OwnerAllowedGolfCart, PetRestrictions, Elevators
Bathroom Info
Total Baths: 2.00
Fullbaths: 2
Bedroom Info
Beds: 2
Building Info
New Construction: No
Levels: One
Year Built: 2005
Mobile Home Remains: ,No,
Zoning: MF
Style: MidRise
Construction Materials: Stucco
Entry Level: 1
Building Name: Edgewater at Barefoot Resort
Buyer Compensation
Exterior Features
Spa: No
Patio and Porch Features: RearPorch, Porch, Screened
Pool Features: Community, OutdoorPool
Foundation: Slab
Exterior Features: Elevator, Porch, Storage
Financial
Lease Renewal Option: ,No,
Garage / Parking
Garage: No
Carport: No
Parking Type: Underground
Open Parking: No
Attached Garage: No
Green / Env Info
Interior Features
Floor Cover: Carpet, Tile
Fireplace: No
Laundry Features: WasherHookup
Furnished: Unfurnished
Interior Features: EntranceFoyer, WindowTreatments, BedroomOnMainLevel, SolidSurfaceCounters
Appliances: Dishwasher, Microwave, Range, Refrigerator, Dryer, Washer
Lot Info
Lease Considered: ,No,
Lease Assignable: ,No,
Acres: 0.00
Land Lease: No
Lot Description: NearGolfCourse
Misc
Pool Private: No
Pets Allowed: OwnerOnly, Yes
Offer Compensation
Other School Info
Property Info
County: Horry
View: No
Senior Community: No
Stipulation of Sale: None
Habitable Residence: ,No,
Property Sub Type Additional: Condominium
Property Attached: No
Security Features: GatedCommunity, SmokeDetectors
Disclosures: CovenantsRestrictionsDisclosure,SellerDisclosure
Rent Control: No
Construction: Resale
Room Info
Basement: ,No,
Sold Info
Sqft Info
Building Sqft: 1475
Living Area Source: PublicRecords
Sqft: 1403
Tax Info
Unit Info
Unit: 412
Utilities / Hvac
Heating: Central, ForcedAir
Cooling: CentralAir
Electric On Property: No
Cooling: Yes
Utilities Available: CableAvailable, ElectricityAvailable, PhoneAvailable, SewerAvailable, WaterAvailable
Heating: Yes
Water Source: Public
Waterfront / Water
Waterfront: No
Directions
When you come in the gates its the first building to the right.Courtesy of Century 21 The Harrelson Group
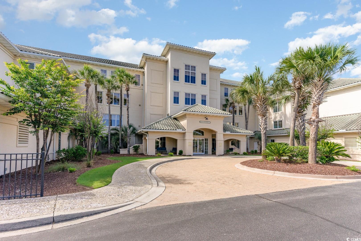
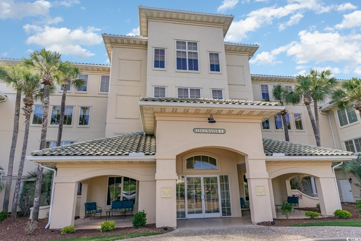
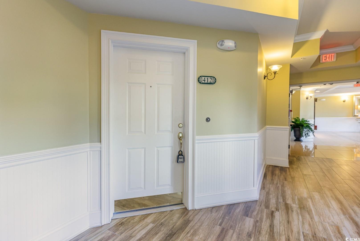
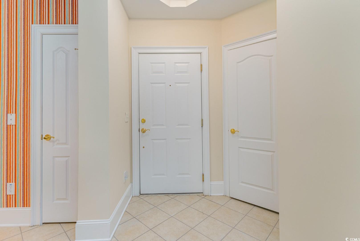
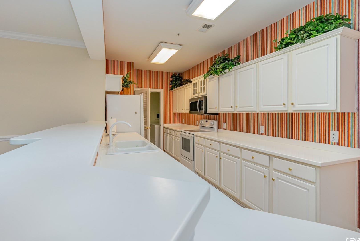
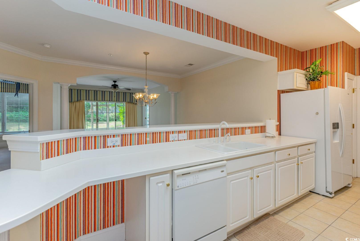
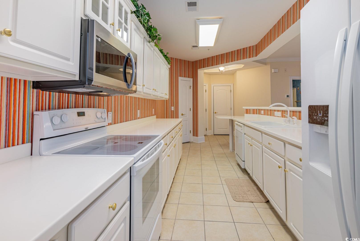
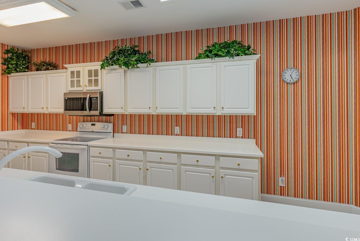
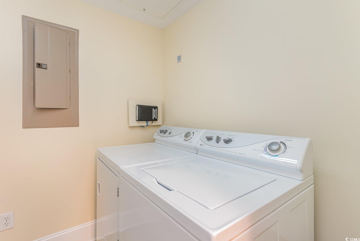
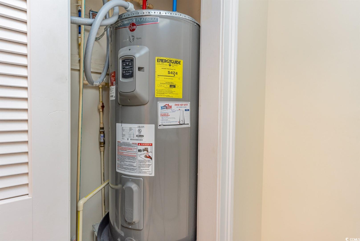
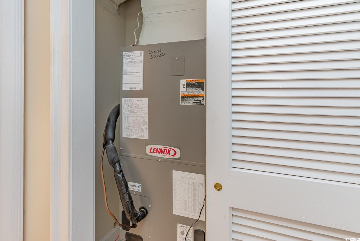
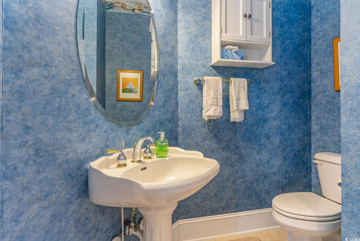
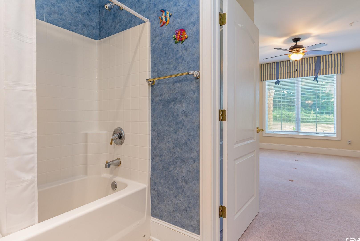
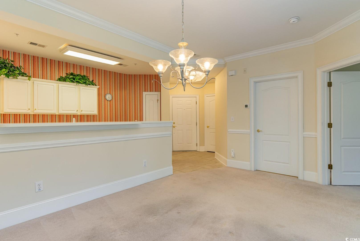
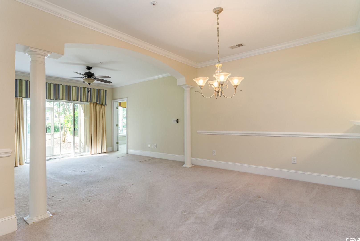
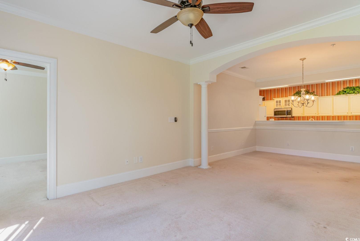
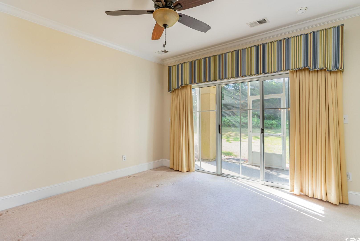
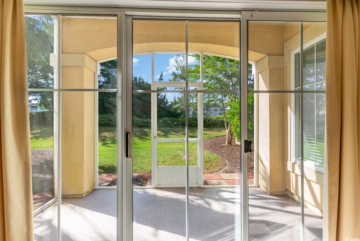
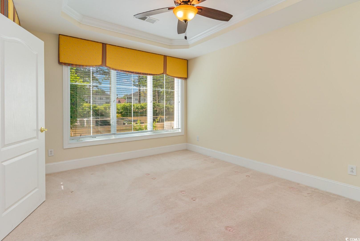
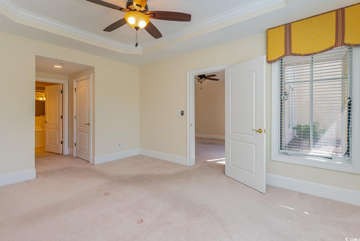
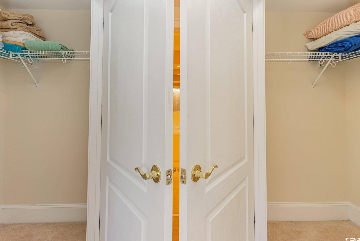
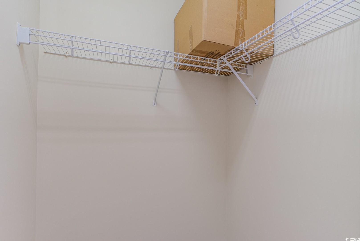
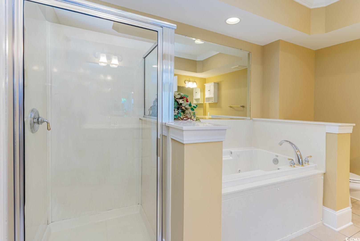
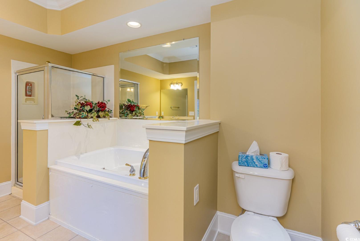
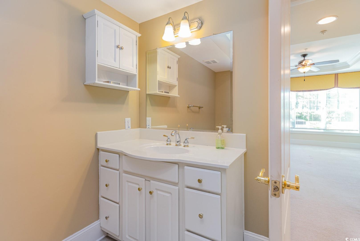
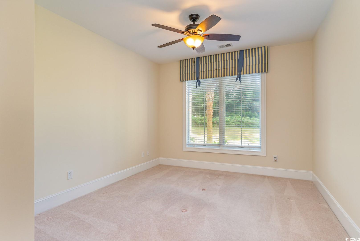
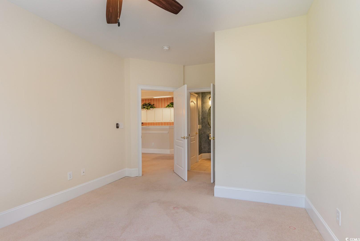
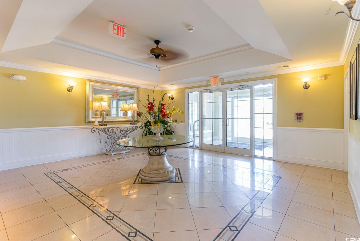
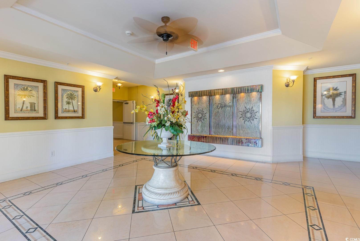
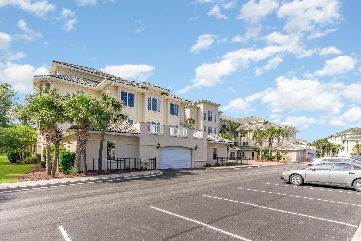
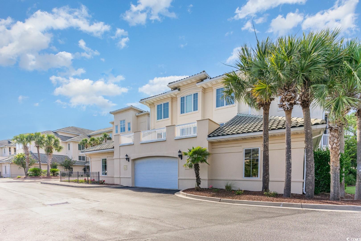
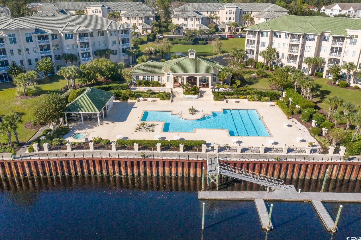
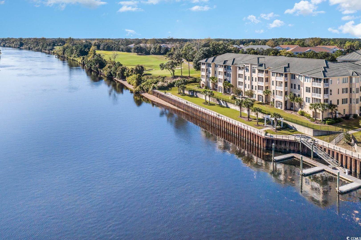
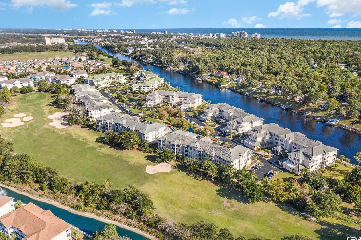
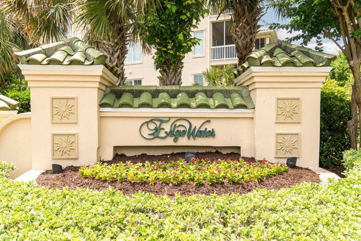
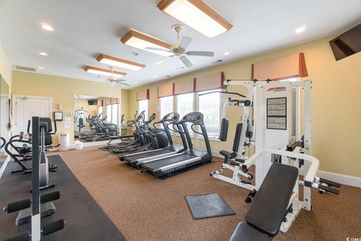
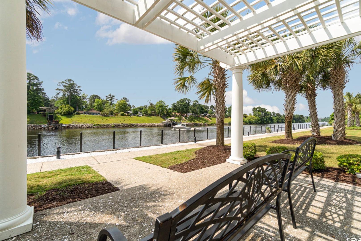
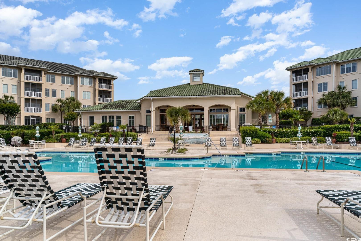
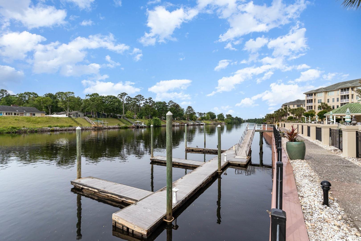
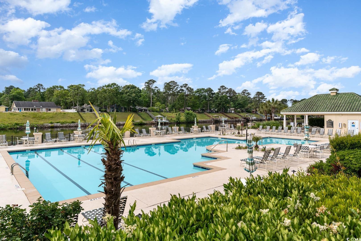
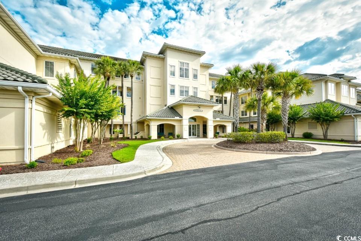
 MLS# 2425921
MLS# 2425921 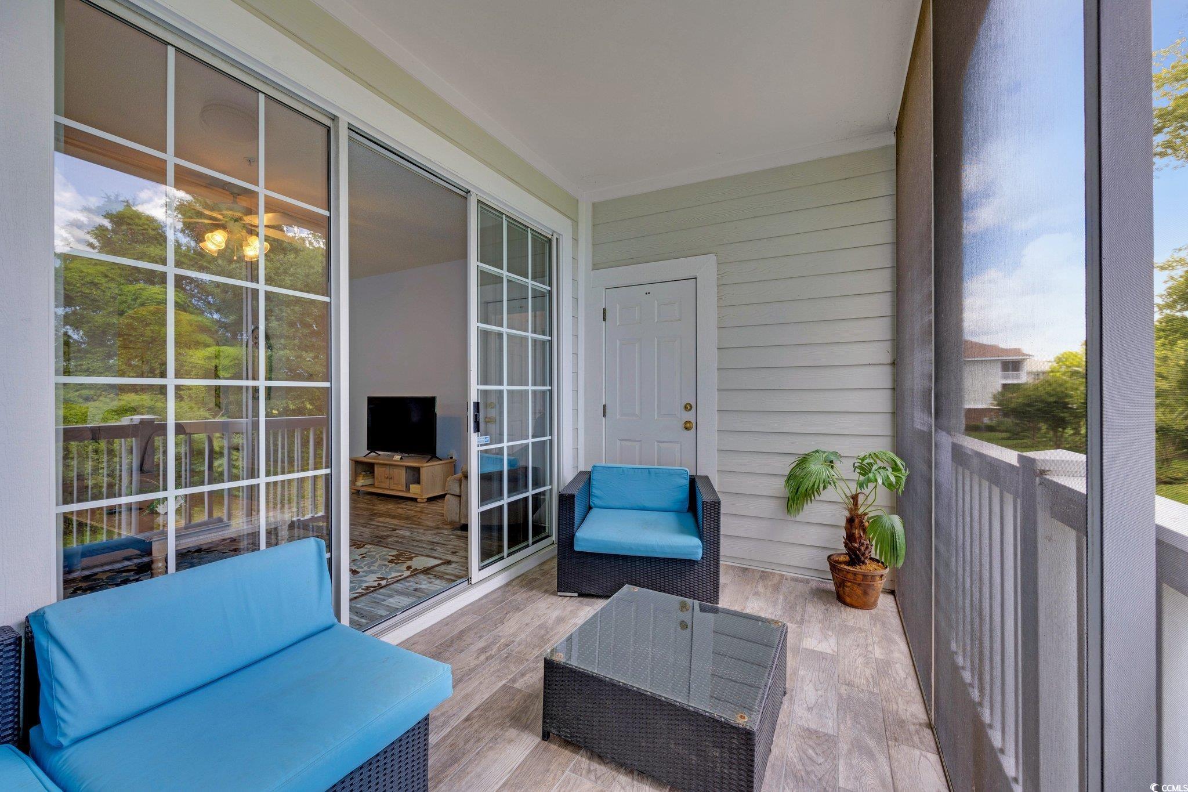
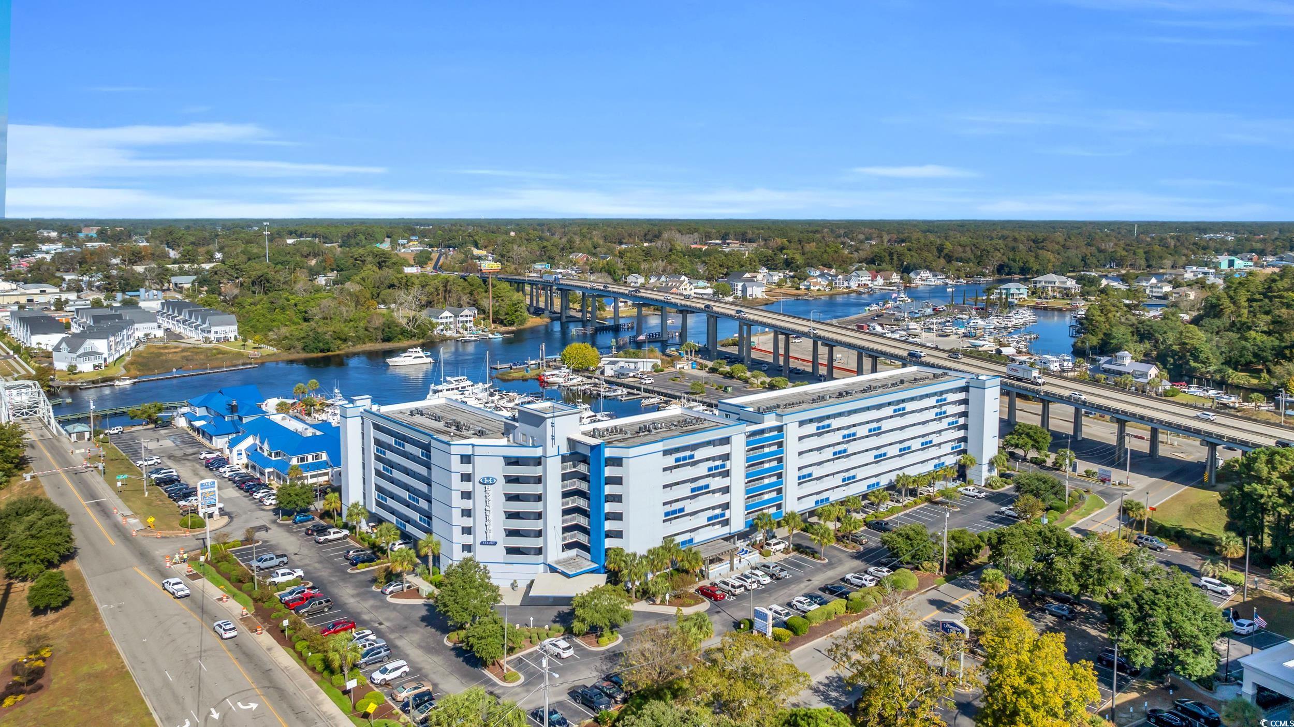
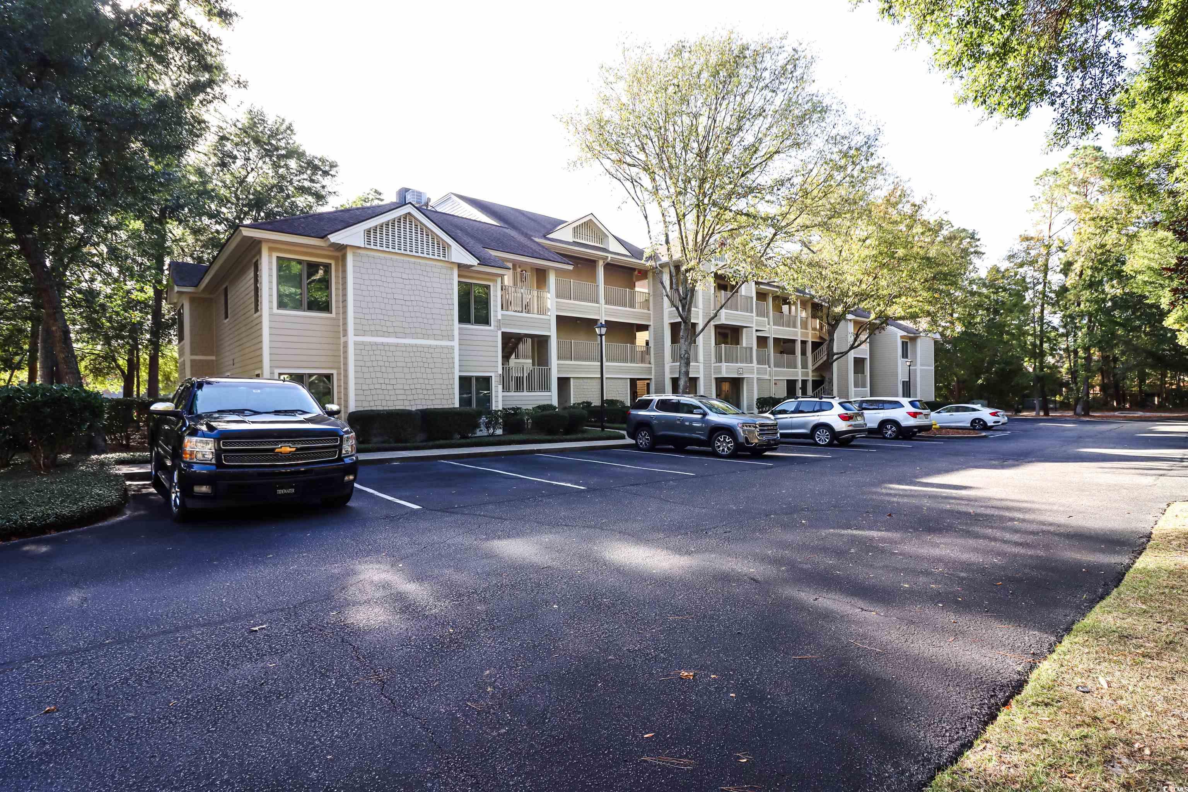
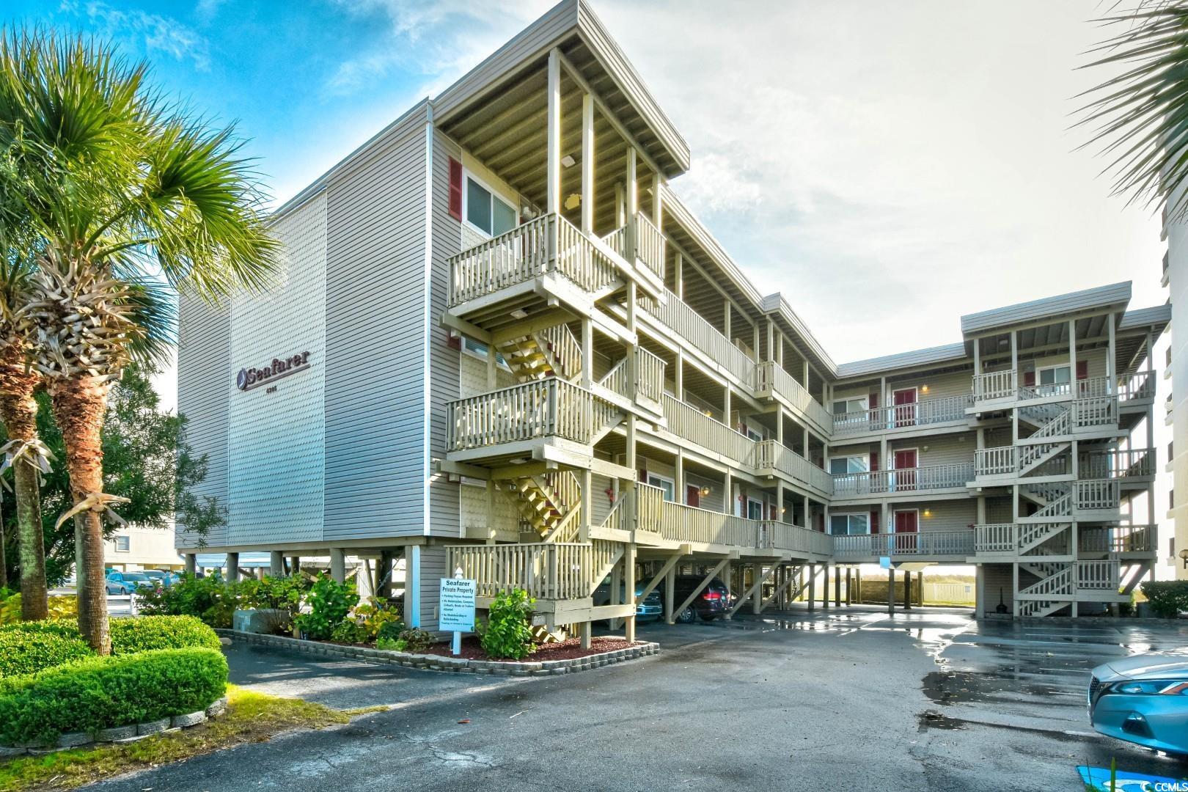
 Provided courtesy of © Copyright 2024 Coastal Carolinas Multiple Listing Service, Inc.®. Information Deemed Reliable but Not Guaranteed. © Copyright 2024 Coastal Carolinas Multiple Listing Service, Inc.® MLS. All rights reserved. Information is provided exclusively for consumers’ personal, non-commercial use,
that it may not be used for any purpose other than to identify prospective properties consumers may be interested in purchasing.
Images related to data from the MLS is the sole property of the MLS and not the responsibility of the owner of this website.
Provided courtesy of © Copyright 2024 Coastal Carolinas Multiple Listing Service, Inc.®. Information Deemed Reliable but Not Guaranteed. © Copyright 2024 Coastal Carolinas Multiple Listing Service, Inc.® MLS. All rights reserved. Information is provided exclusively for consumers’ personal, non-commercial use,
that it may not be used for any purpose other than to identify prospective properties consumers may be interested in purchasing.
Images related to data from the MLS is the sole property of the MLS and not the responsibility of the owner of this website.