Viewing Listing MLS# 2415746
Myrtle Beach, SC 29579
- 5Beds
- 3Full Baths
- 1Half Baths
- 2,471SqFt
- 2021Year Built
- 0.19Acres
- MLS# 2415746
- Residential
- Detached
- Sold
- Approx Time on Market2 months, 7 days
- AreaMyrtle Beach Area--South of 501 Between West Ferry & Burcale
- CountyHorry
- Subdivision Forestbrook Estates
Overview
Welcome to your dream home in Forestbrook Estates, where comfort meets elegance. This stunning property boasts a spacious, open floor plan with numerous upgrades, offering 5 bedrooms and 3.5 bathrooms. The gourmet kitchen features stainless steel appliances, granite countertops, a breakfast bar, a tile backsplash, and a large pantry, making it a chef's delight. The main floor is designed for entertainment, featuring a formal dining room with a tray ceiling, perfect for hosting family and friends. The cozy living room, complete with a beautiful fireplace, provides a warm and inviting space for those chilly evenings. Retreat to the owner's suite, located on the first floor, which offers abundant natural light through a row of windows and the en-suite bath is a luxurious escape with a tiled shower, double sinks, and a large linen closet. Four additional bedrooms and two bathrooms are located on the second floor, with the fifth bedroom offering direct access to a private balcony. Step outside and enjoy the serene pond view from the screened-in patio, perfect for your morning coffee or evening relaxation. The community amenities are top-notch, including a pool, clubhouse, playground, and community garden. Forestbrook Estates is ideally located near shopping, dining, entertainment, and major highways, making it a convenient and desirable place to live. Don't miss this opportunity to own a Low Country Style home that combines luxury and convenience in a vibrant community.
Sale Info
Listing Date: 07-02-2024
Sold Date: 09-10-2024
Aprox Days on Market:
2 month(s), 7 day(s)
Listing Sold:
1 month(s), 26 day(s) ago
Asking Price: $405,000
Selling Price: $385,000
Price Difference:
Same as list price
Agriculture / Farm
Grazing Permits Blm: ,No,
Horse: No
Grazing Permits Forest Service: ,No,
Grazing Permits Private: ,No,
Irrigation Water Rights: ,No,
Farm Credit Service Incl: ,No,
Crops Included: ,No,
Association Fees / Info
Hoa Frequency: Monthly
Hoa Fees: 72
Hoa: 1
Hoa Includes: CommonAreas, Pools, Trash
Community Features: LongTermRentalAllowed, Pool
Bathroom Info
Total Baths: 4.00
Halfbaths: 1
Fullbaths: 3
Bedroom Info
Beds: 5
Building Info
New Construction: No
Levels: Two
Year Built: 2021
Mobile Home Remains: ,No,
Zoning: MRD3
Construction Materials: VinylSiding
Builders Name: Lennar
Builder Model: Kensington
Buyer Compensation
Exterior Features
Spa: No
Patio and Porch Features: Balcony, RearPorch, FrontPorch, Patio, Porch, Screened
Pool Features: Community, OutdoorPool
Foundation: Slab
Exterior Features: Balcony, SprinklerIrrigation, Porch, Patio
Financial
Lease Renewal Option: ,No,
Garage / Parking
Parking Capacity: 4
Garage: Yes
Carport: No
Parking Type: Attached, Garage, TwoCarGarage, GarageDoorOpener
Open Parking: No
Attached Garage: Yes
Garage Spaces: 2
Green / Env Info
Interior Features
Floor Cover: Carpet, Laminate, Tile
Fireplace: No
Furnished: Unfurnished
Interior Features: BreakfastBar, BedroomonMainLevel, EntranceFoyer, StainlessSteelAppliances, SolidSurfaceCounters
Appliances: Dishwasher, Disposal, Microwave, Range, Refrigerator, Dryer, Washer
Lot Info
Lease Considered: ,No,
Lease Assignable: ,No,
Acres: 0.19
Lot Size: 71x120x70x120
Land Lease: No
Lot Description: LakeFront, OutsideCityLimits, Pond, Rectangular
Misc
Pool Private: No
Offer Compensation
Other School Info
Property Info
County: Horry
View: No
Senior Community: No
Stipulation of Sale: None
Habitable Residence: ,No,
Property Sub Type Additional: Detached
Property Attached: No
Security Features: SmokeDetectors
Disclosures: CovenantsRestrictionsDisclosure
Rent Control: No
Construction: Resale
Room Info
Basement: ,No,
Sold Info
Sold Date: 2024-09-10T00:00:00
Sqft Info
Building Sqft: 3205
Living Area Source: Builder
Sqft: 2471
Tax Info
Unit Info
Utilities / Hvac
Heating: Central, Electric, Gas
Cooling: CentralAir
Electric On Property: No
Cooling: Yes
Utilities Available: CableAvailable, ElectricityAvailable, NaturalGasAvailable, PhoneAvailable, SewerAvailable, WaterAvailable
Heating: Yes
Water Source: Public
Waterfront / Water
Waterfront: Yes
Waterfront Features: Pond
Schools
Elem: Forestbrook Elementary School
Middle: Forestbrook Middle School
High: Socastee High School
Courtesy of Century 21 The Harrelson Group
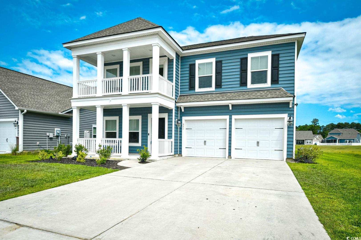
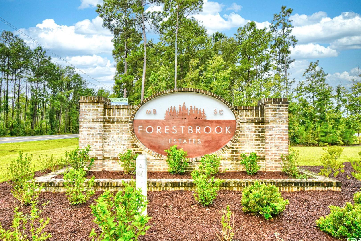
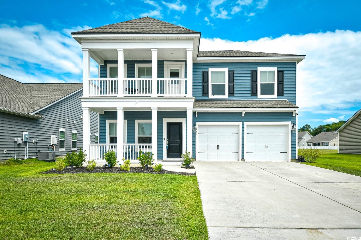
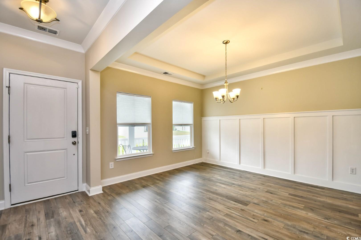
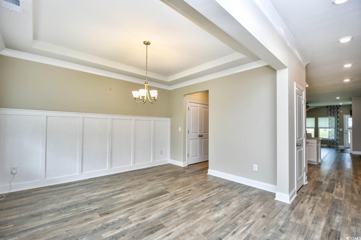
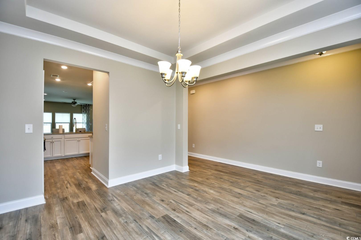
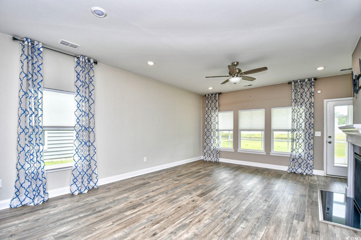
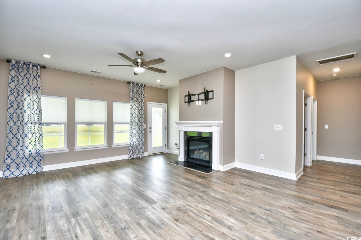
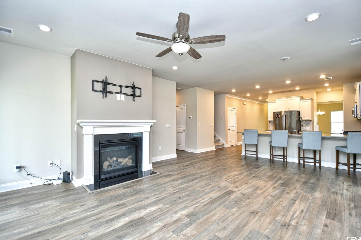
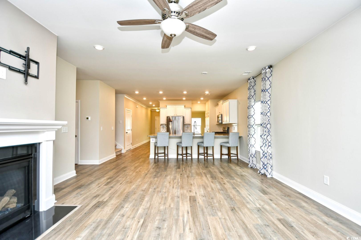
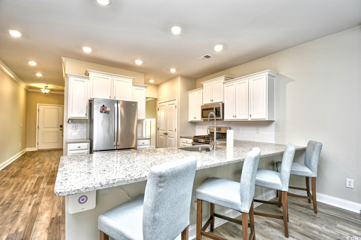
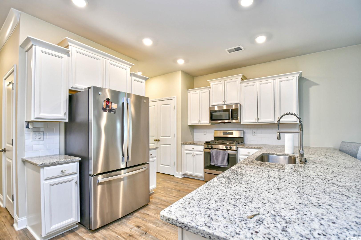
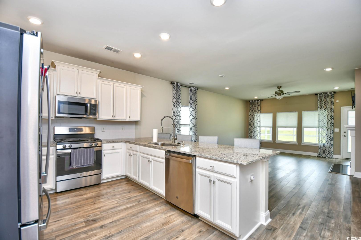
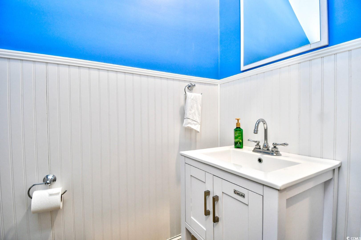
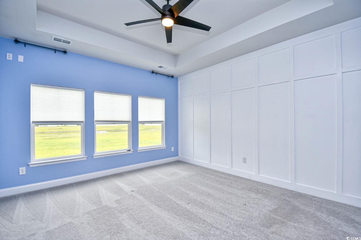
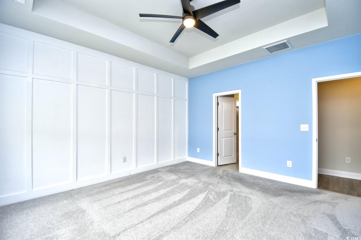
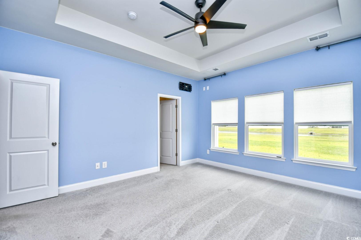
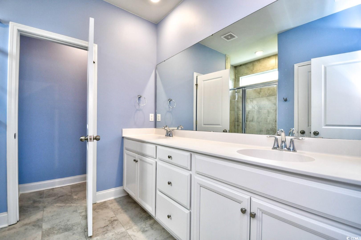
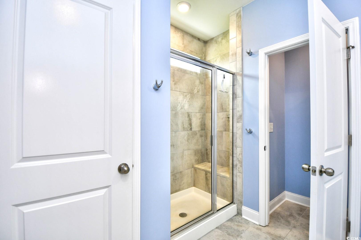
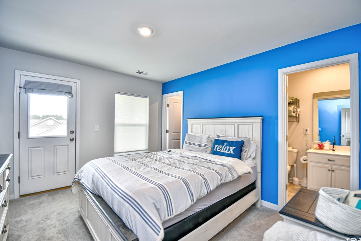
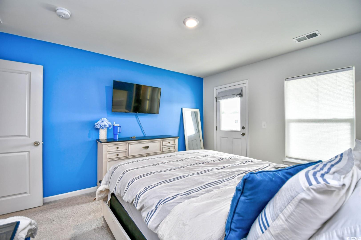
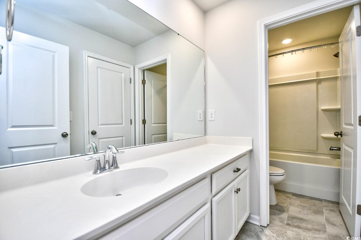
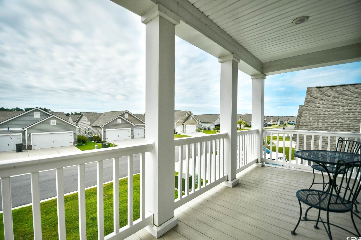
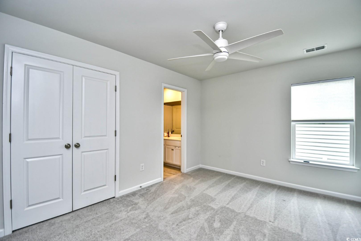
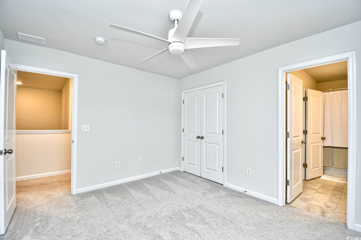
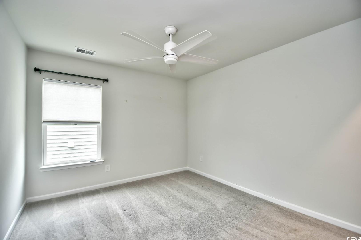
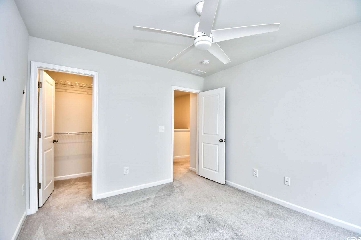
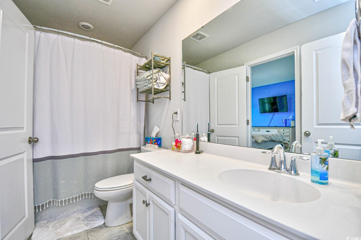
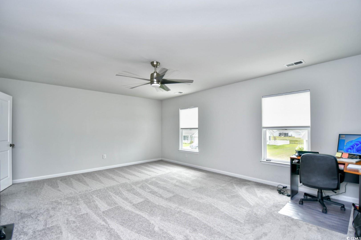
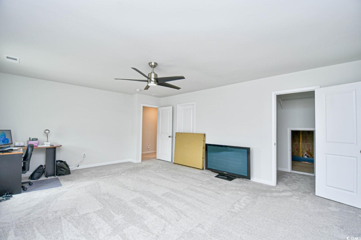
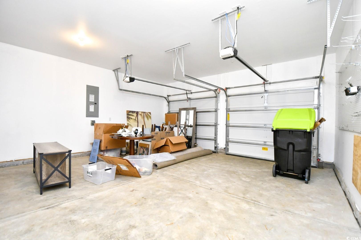
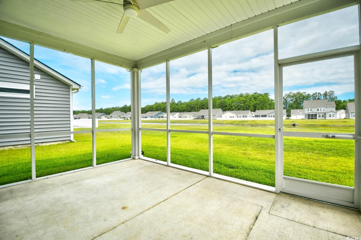
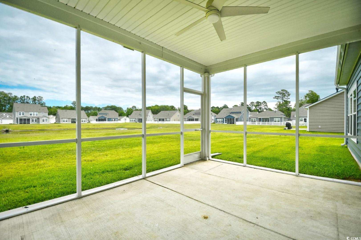
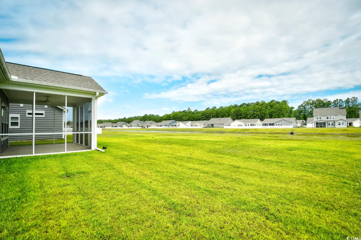
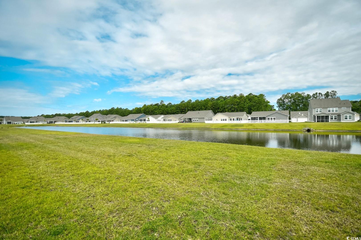
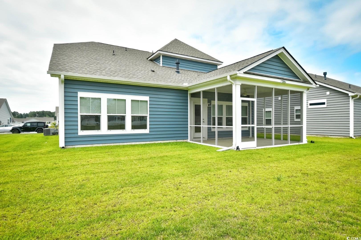
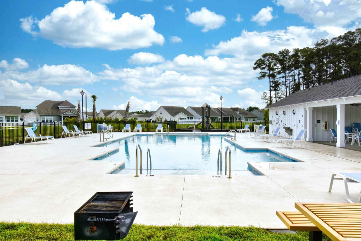
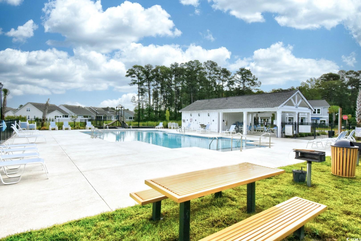
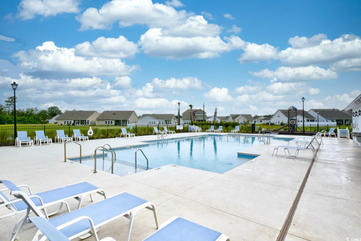
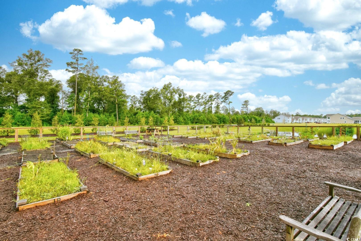
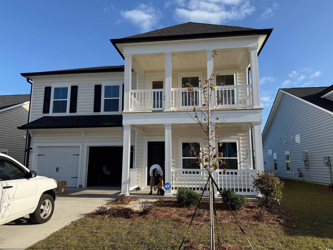
 MLS# 2417764
MLS# 2417764 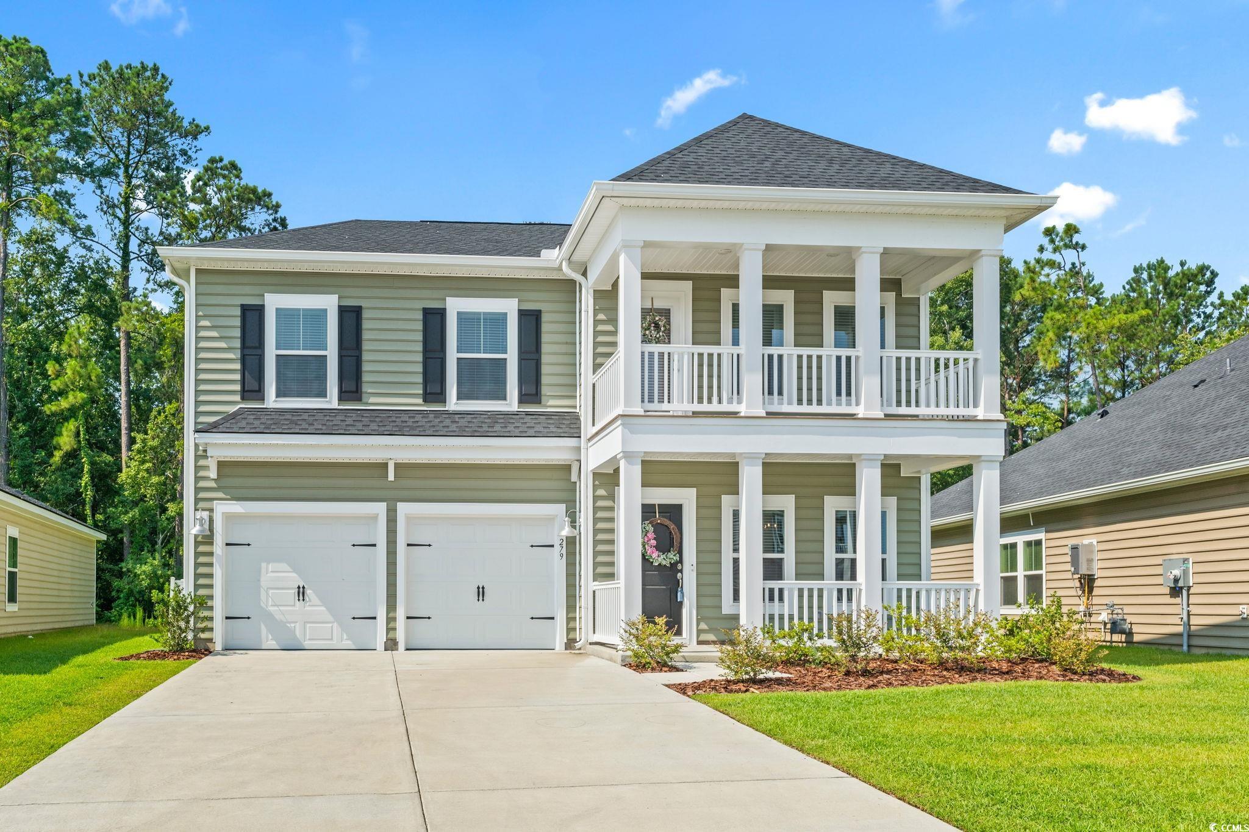
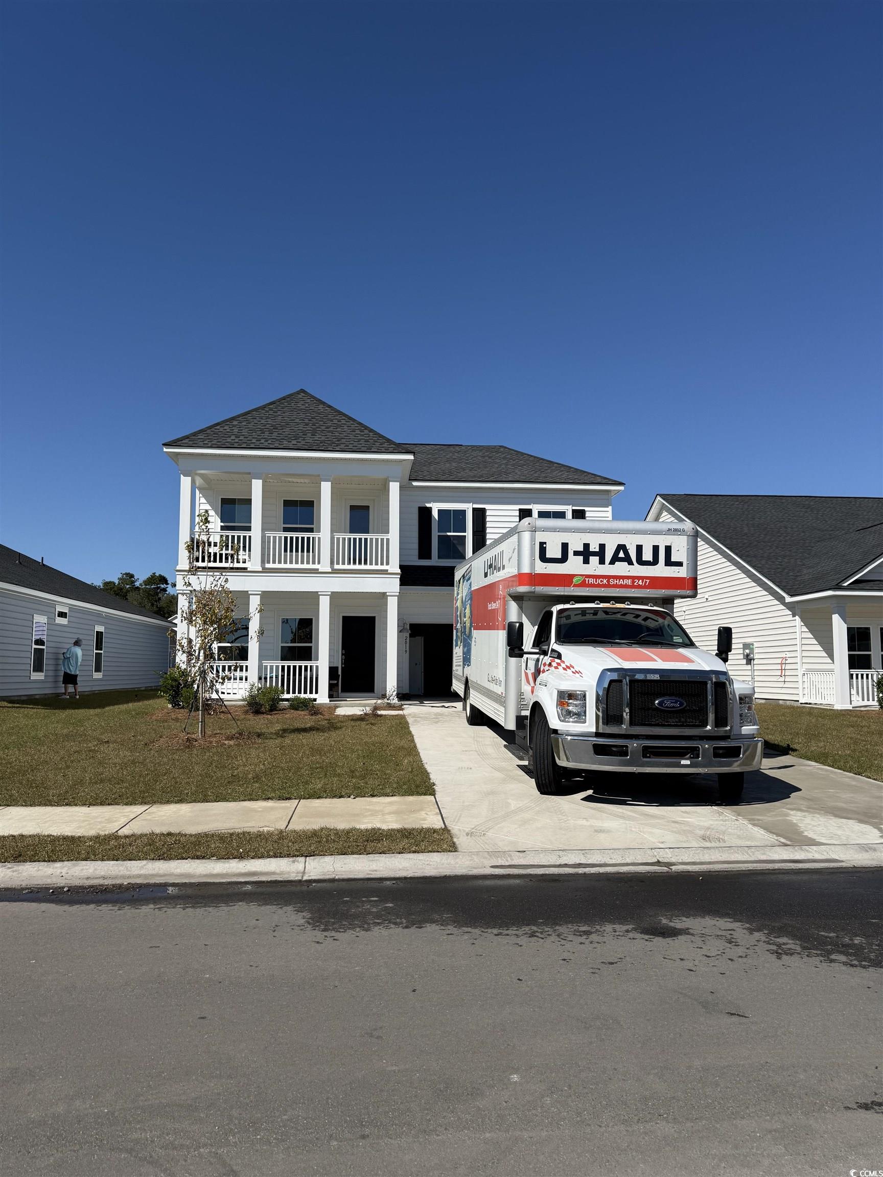
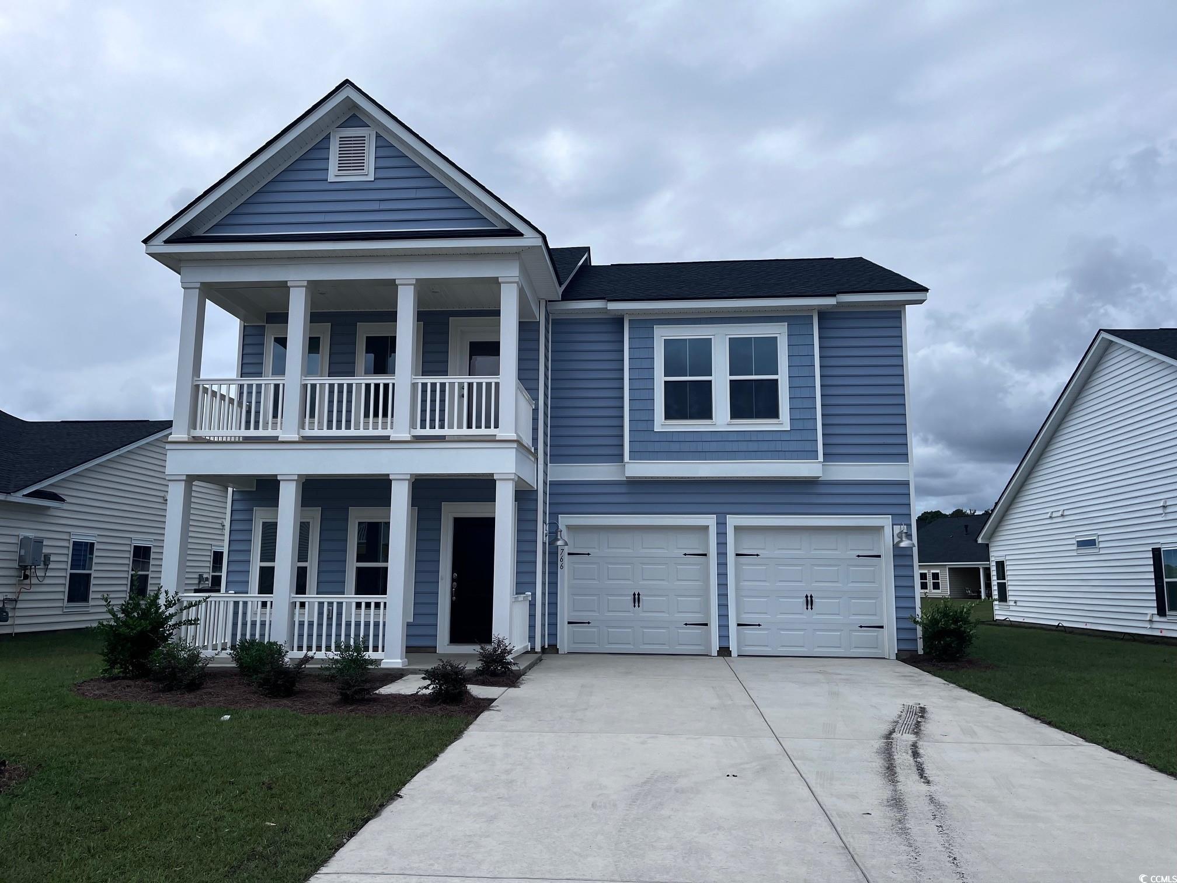
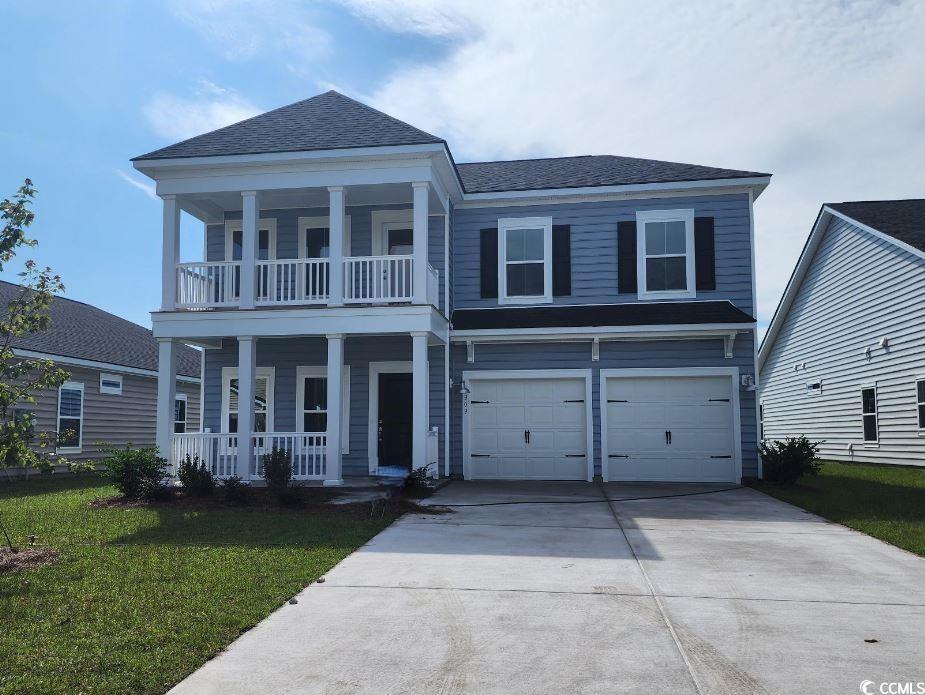
 Provided courtesy of © Copyright 2024 Coastal Carolinas Multiple Listing Service, Inc.®. Information Deemed Reliable but Not Guaranteed. © Copyright 2024 Coastal Carolinas Multiple Listing Service, Inc.® MLS. All rights reserved. Information is provided exclusively for consumers’ personal, non-commercial use,
that it may not be used for any purpose other than to identify prospective properties consumers may be interested in purchasing.
Images related to data from the MLS is the sole property of the MLS and not the responsibility of the owner of this website.
Provided courtesy of © Copyright 2024 Coastal Carolinas Multiple Listing Service, Inc.®. Information Deemed Reliable but Not Guaranteed. © Copyright 2024 Coastal Carolinas Multiple Listing Service, Inc.® MLS. All rights reserved. Information is provided exclusively for consumers’ personal, non-commercial use,
that it may not be used for any purpose other than to identify prospective properties consumers may be interested in purchasing.
Images related to data from the MLS is the sole property of the MLS and not the responsibility of the owner of this website.