Viewing Listing MLS# 2416694
Myrtle Beach, SC 29577
- 5Beds
- 3Full Baths
- 1Half Baths
- 2,449SqFt
- 2023Year Built
- 0.14Acres
- MLS# 2416694
- Residential
- Detached
- Active
- Approx Time on Market3 months, 19 days
- AreaMyrtle Beach Area--48th Ave N To 79th Ave N
- CountyHorry
- Subdivision The Preserve at Pine Lakes
Overview
OPEN HOUSE WEEKEND! Sat & Sun 2:30-4:30 Location, Location!! This exquisite furnished five-bedroom house in The Preserve at Pine Lake blends modern luxury with serene living. Designed for comfort and convenience, this home boasts upgraded features and a prime location. Inside, an open-concept layout seamlessly connects living spaces, perfect for entertaining and daily living. Features include built-in appliances, recessed lighting, tiled backsplash and stylish luxury flooring extending through the entire 1st Floor. The luxurious master suite includes an oversized walk-in closet and a master bath with a double vanity and walk-in shower, upgraded cabinets, and an additional linen closet. Additional living spaces feature ceramic tile flooring in the bathrooms and laundry room. Enjoy the outdoors on the spacious front porch and rear screened porch over looking the serene pond. Modern living is effortless with the Wi-Fi smart home system, allowing you to control the temperature, lock and unlock doors, and see whos at your door via smartphone. The community offers resort-style amenities, including a pool and walking trails. Its prime location is just a short golf cart ride to the beach and close to shopping, restaurants, and numerous golf courses. Low HOA fees add to the appeal. Experience a vacation-like lifestyle at The Preserve at Pine Lake, where every day feels like a getaway. Dont miss the opportunity to own this magnificent home. Contact us today to schedule a private showing.
Agriculture / Farm
Grazing Permits Blm: ,No,
Horse: No
Grazing Permits Forest Service: ,No,
Grazing Permits Private: ,No,
Irrigation Water Rights: ,No,
Farm Credit Service Incl: ,No,
Crops Included: ,No,
Association Fees / Info
Hoa Frequency: Monthly
Hoa Fees: 83
Hoa: 1
Hoa Includes: CommonAreas, Pools, RecreationFacilities, Sewer, Water
Community Features: Clubhouse, GolfCartsOk, RecreationArea, Golf, LongTermRentalAllowed, Pool
Assoc Amenities: Clubhouse, OwnerAllowedGolfCart, OwnerAllowedMotorcycle, PetRestrictions
Bathroom Info
Total Baths: 4.00
Halfbaths: 1
Fullbaths: 3
Bedroom Info
Beds: 5
Building Info
New Construction: No
Levels: Two, MultiSplit
Year Built: 2023
Mobile Home Remains: ,No,
Zoning: Res
Style: SplitLevel
Construction Materials: VinylSiding
Builders Name: Lennar
Builder Model: Kensington
Buyer Compensation
Exterior Features
Spa: No
Patio and Porch Features: RearPorch, FrontPorch, Porch, Screened
Pool Features: Community, OutdoorPool
Foundation: Slab
Exterior Features: SprinklerIrrigation, Porch
Financial
Lease Renewal Option: ,No,
Garage / Parking
Parking Capacity: 6
Garage: Yes
Carport: No
Parking Type: Attached, Garage, TwoCarGarage, GarageDoorOpener
Open Parking: No
Attached Garage: Yes
Garage Spaces: 2
Green / Env Info
Interior Features
Floor Cover: Carpet, Laminate, LuxuryVinyl, LuxuryVinylPlank, Tile
Fireplace: No
Laundry Features: WasherHookup
Furnished: Furnished
Interior Features: Attic, PermanentAtticStairs, WindowTreatments, BedroomOnMainLevel, KitchenIsland, StainlessSteelAppliances, SolidSurfaceCounters
Appliances: Dishwasher, Disposal, Microwave, Range, Refrigerator, RangeHood, Dryer, Washer
Lot Info
Lease Considered: ,No,
Lease Assignable: ,No,
Acres: 0.14
Land Lease: No
Lot Description: CityLot, NearGolfCourse, LakeFront, OnGolfCourse, PondOnLot, Rectangular
Misc
Pool Private: No
Pets Allowed: OwnerOnly, Yes
Offer Compensation
Other School Info
Property Info
County: Horry
View: No
Senior Community: No
Stipulation of Sale: None
Habitable Residence: ,No,
View: Lake
Property Sub Type Additional: Detached
Property Attached: No
Security Features: SecuritySystem, SmokeDetectors
Disclosures: CovenantsRestrictionsDisclosure,SellerDisclosure
Rent Control: No
Construction: Resale
Room Info
Basement: ,No,
Sold Info
Sqft Info
Building Sqft: 2950
Living Area Source: PublicRecords
Sqft: 2449
Tax Info
Unit Info
Utilities / Hvac
Heating: Central, Electric, Gas
Cooling: AtticFan, CentralAir
Electric On Property: No
Cooling: Yes
Utilities Available: CableAvailable, ElectricityAvailable, NaturalGasAvailable, Other, PhoneAvailable, SewerAvailable, UndergroundUtilities, WaterAvailable
Heating: Yes
Water Source: Public
Waterfront / Water
Waterfront: Yes
Waterfront Features: Pond
Schools
Elem: Myrtle Beach Elementary School
Middle: Myrtle Beach Intermediate
High: Myrtle Beach High School
Directions
GPS:5822 WhiteBark DRCourtesy of Jte Real Estate
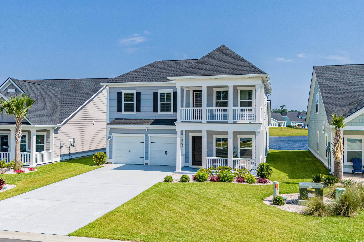

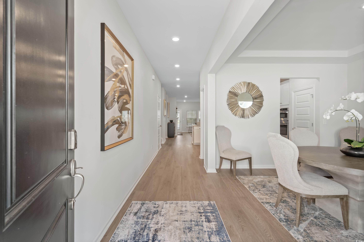
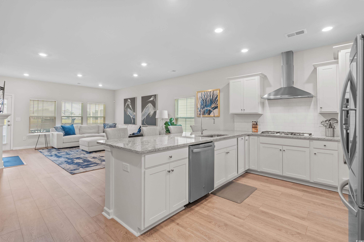
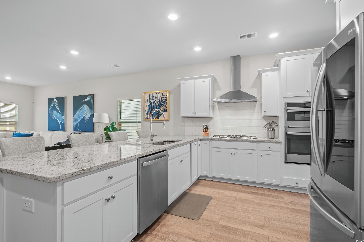
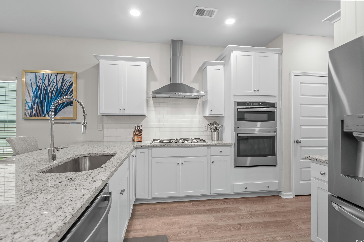
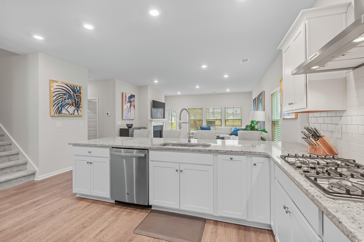
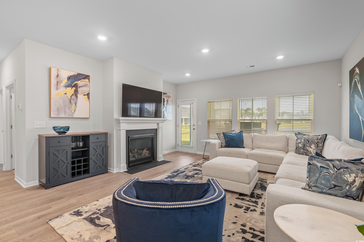
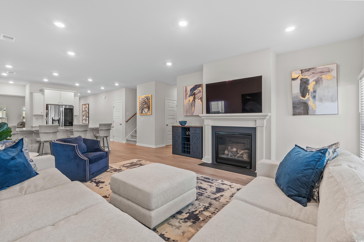
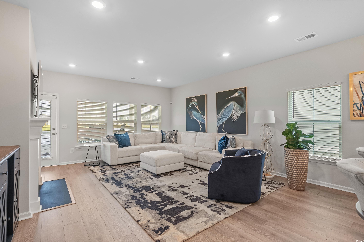
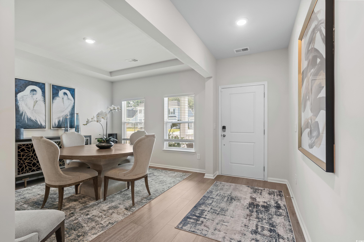
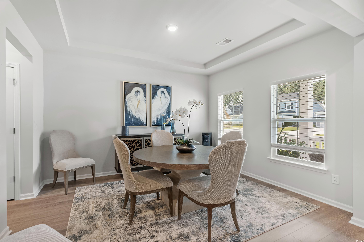
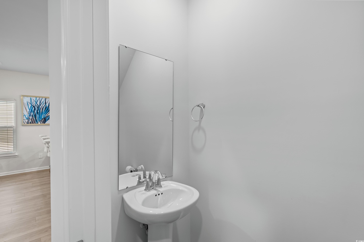
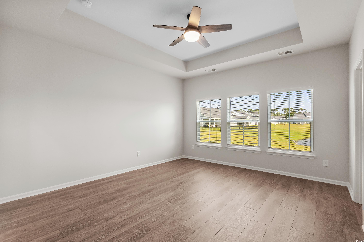
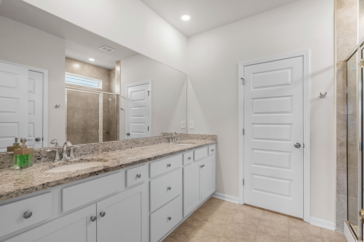
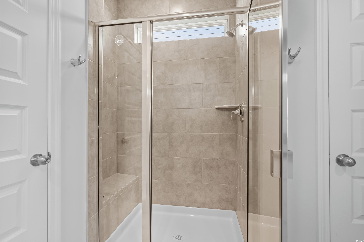
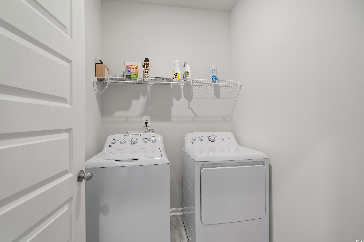
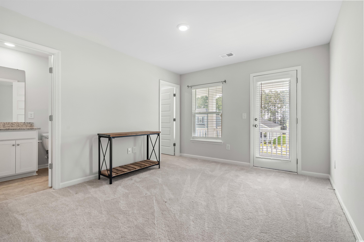
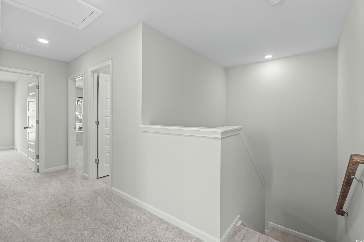
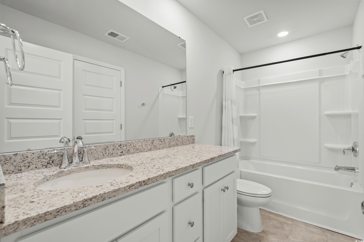
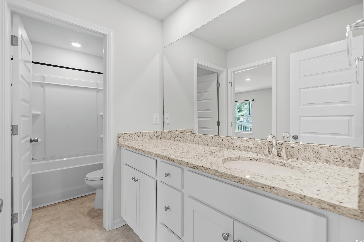
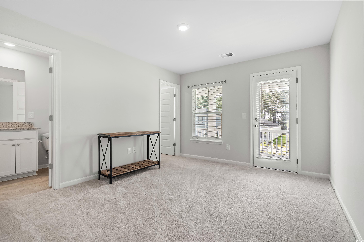
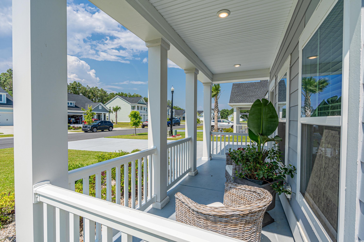
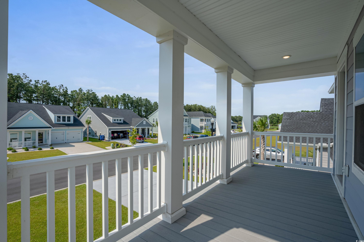
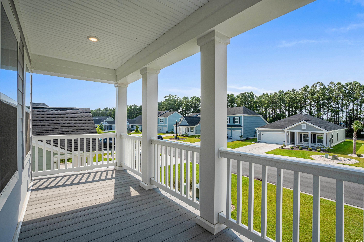
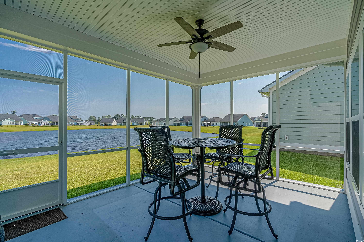
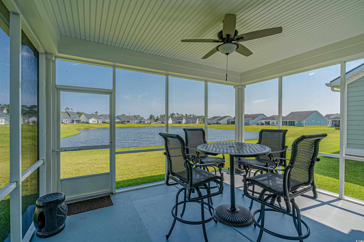
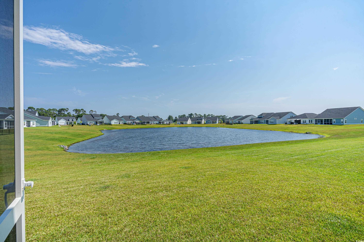
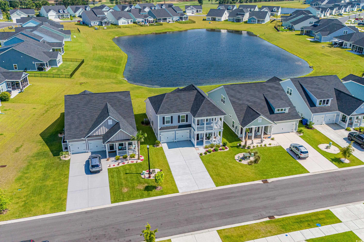
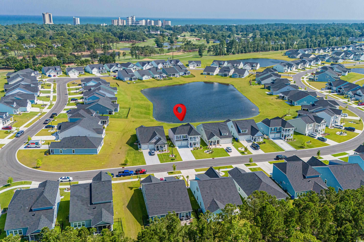
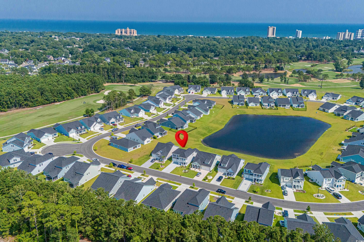
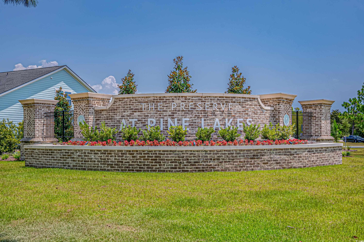
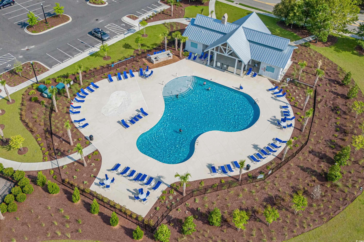

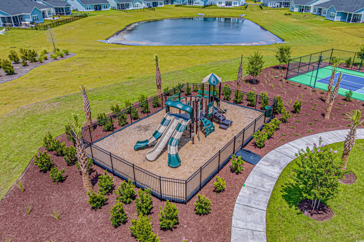
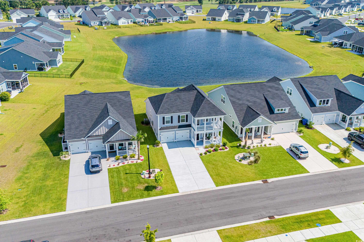
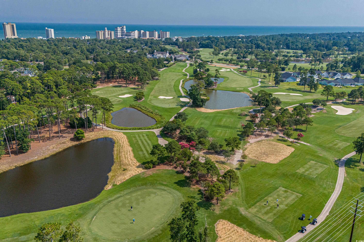
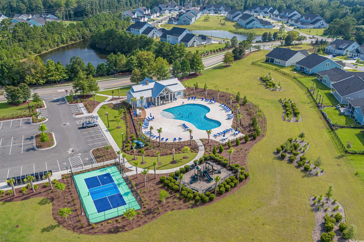
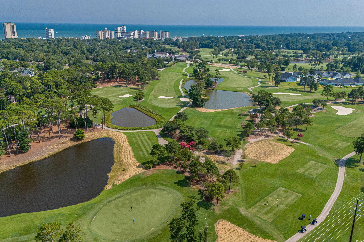
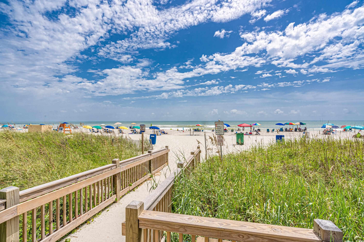
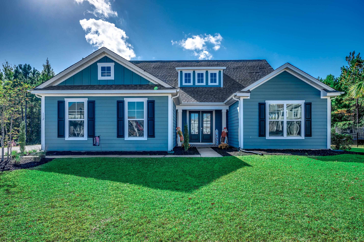
 MLS# 2425195
MLS# 2425195 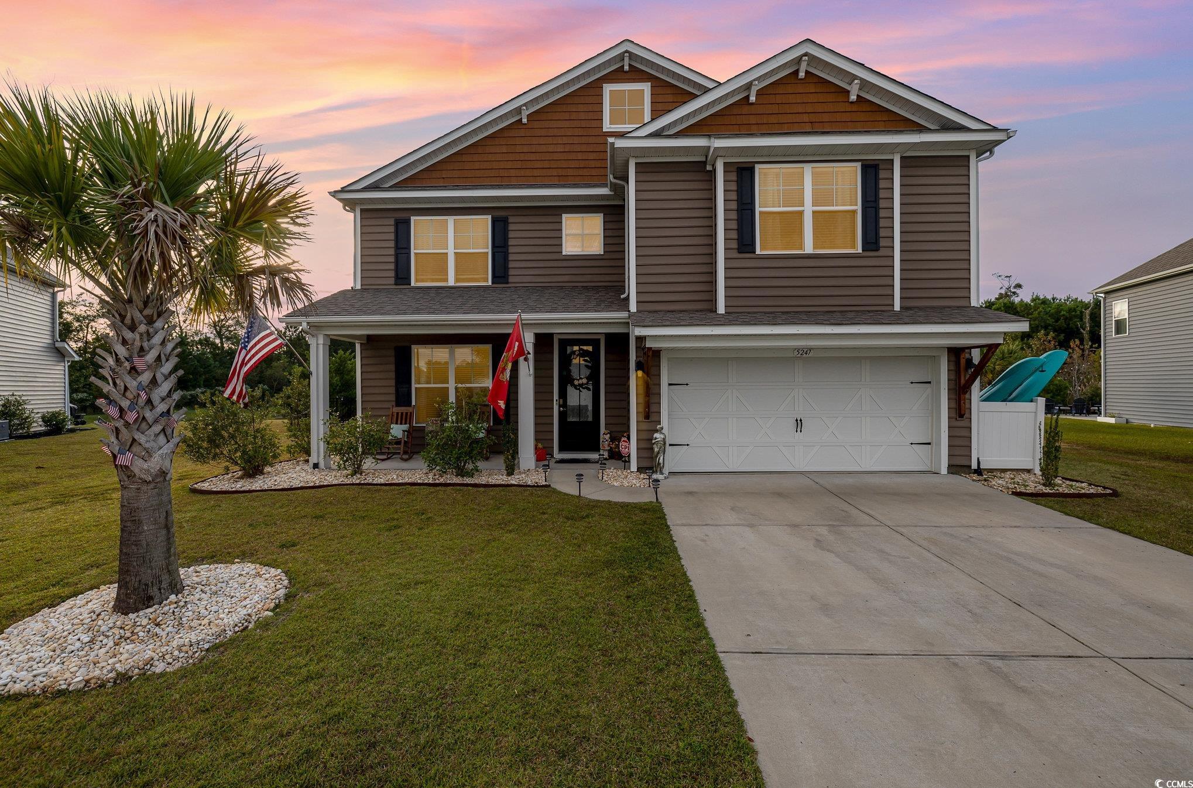
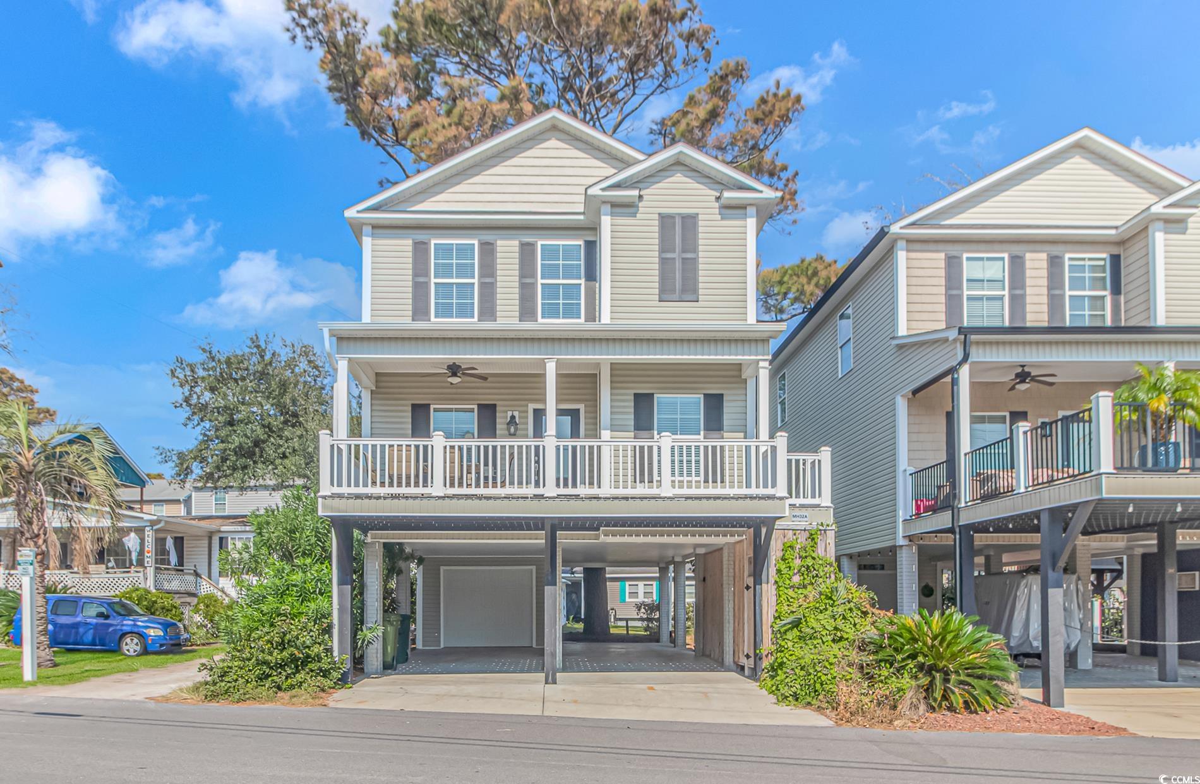
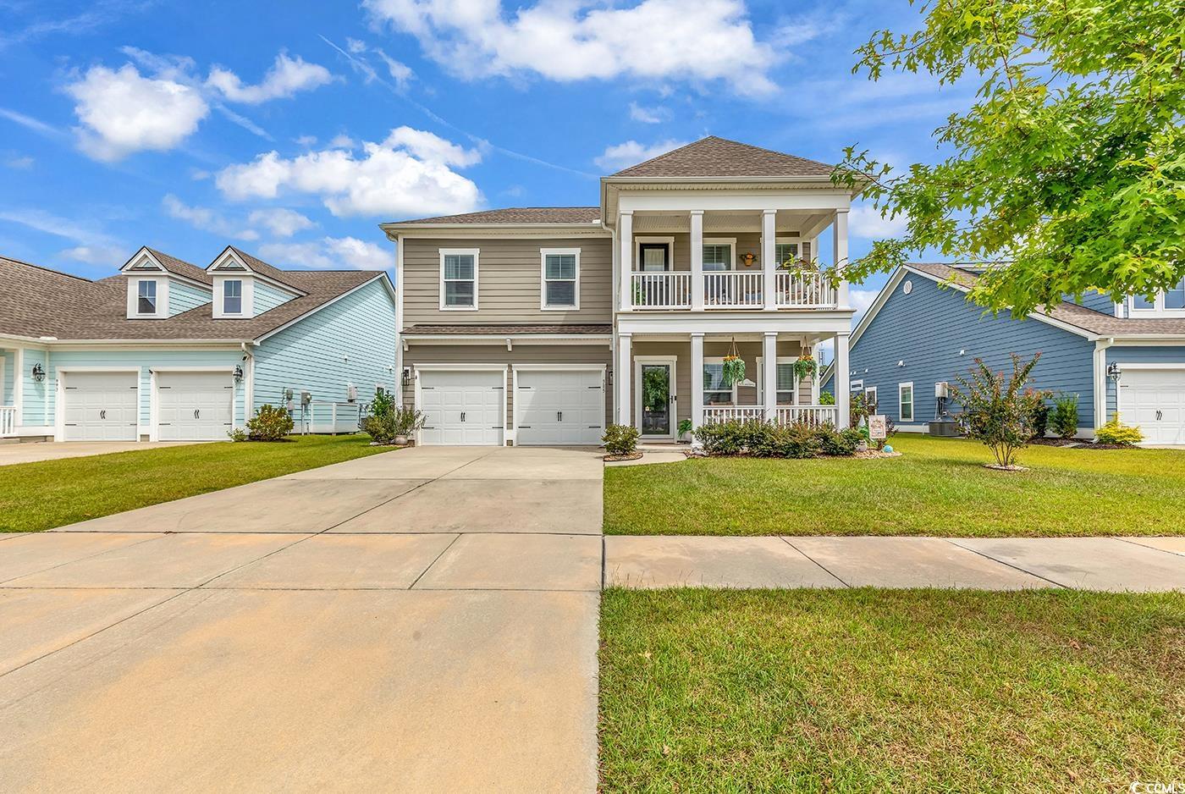
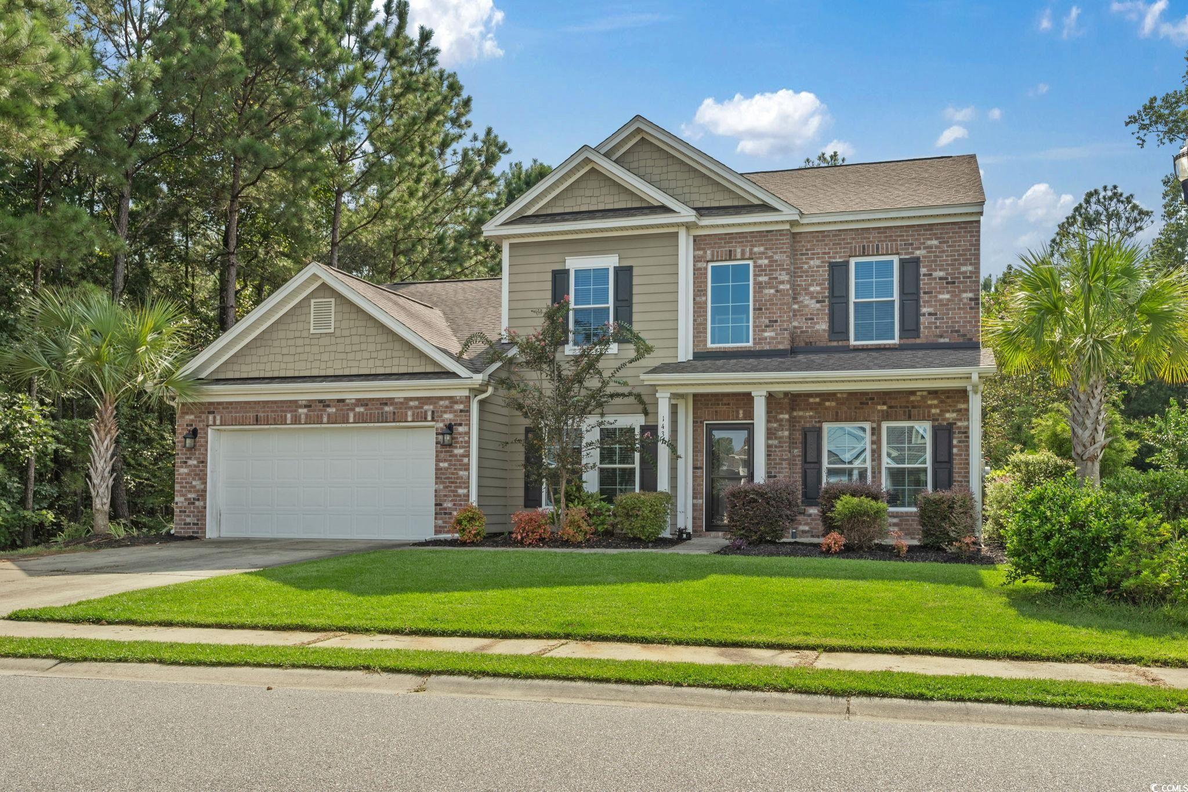
 Provided courtesy of © Copyright 2024 Coastal Carolinas Multiple Listing Service, Inc.®. Information Deemed Reliable but Not Guaranteed. © Copyright 2024 Coastal Carolinas Multiple Listing Service, Inc.® MLS. All rights reserved. Information is provided exclusively for consumers’ personal, non-commercial use,
that it may not be used for any purpose other than to identify prospective properties consumers may be interested in purchasing.
Images related to data from the MLS is the sole property of the MLS and not the responsibility of the owner of this website.
Provided courtesy of © Copyright 2024 Coastal Carolinas Multiple Listing Service, Inc.®. Information Deemed Reliable but Not Guaranteed. © Copyright 2024 Coastal Carolinas Multiple Listing Service, Inc.® MLS. All rights reserved. Information is provided exclusively for consumers’ personal, non-commercial use,
that it may not be used for any purpose other than to identify prospective properties consumers may be interested in purchasing.
Images related to data from the MLS is the sole property of the MLS and not the responsibility of the owner of this website.