Viewing Listing MLS# 2416780
Myrtle Beach, SC 29588
- 3Beds
- 2Full Baths
- N/AHalf Baths
- 1,787SqFt
- 1997Year Built
- 0.28Acres
- MLS# 2416780
- Residential
- Detached
- Active
- Approx Time on Market3 months, 27 days
- AreaMyrtle Beach Area--Socastee
- CountyHorry
- Subdivision Brandymill
Overview
HOME HAS POTENTIAL FOR 100% FINANCING WITH NO PMI! Call me for contact information about financing programs. Located in quiet community of Brandymill, convenience is key with this home's proximity to Market Commons shops, entertainment, and restaurants. Less than 5 miles to reach the sandy shores and enjoy the beach! Inside, the home exudes a cozy yet modern ambiance, with the living room, dining area, and kitchen centrally located in the home. It is a split floor plan, with the primary ensuite on one side of living areas and two bedrooms with a hall bath on the other. Natural light pours in through large windows (sliding glass doors) morning to mid-afternoon in the central part of the home. And no worries about the roof because it was just installed in 2022! The kitchen boasts newly installed granite countertops with a black stone backsplash and a new black cast iron sink. All stainless-steel kitchen appliances with ample cabinet space and a spacious pantry. The kitchen also has a breakfast nook situated beside sliding glass doors to look out on the back patio. If you are wanting a more open living/kitchen open space you could do some renovating and remove the wall separating the kitchen and family room because it is not a load bearing wall (visible from pictures) and create an island to connect the family room and kitchen. If you have school aged children, you are just minutes away from the zoned elementary, middle, and high schools they will attend. An added bonus is the home is situated on a cul-de-sac with a driveway large enough for 6 cars, in addition to the 2 car garage, and a completely fenced in backyard! Outside, the expansive backyard is a haven for outdoor enthusiasts, offering plenty of space for gardening, play, or simply unwinding under the shade of mature trees and enjoying the blooming flowers. Imagine summer barbecues with friends or quiet mornings sipping coffee surrounded by nature. PLENTY OF ROOM IN BACKYARD TO INSTALL A POOL! Minimal HOA dues! An additional bonus to the spacious backyard is having a workshop building with AC, power, and decking just recently added in 2023. Contact me for information about the special financing option opportunities for this home. Some pictures are before furniture was removed from the home. Last picture has been digitally enhanced like the driveway was repainted.
Agriculture / Farm
Grazing Permits Blm: ,No,
Horse: No
Grazing Permits Forest Service: ,No,
Grazing Permits Private: ,No,
Irrigation Water Rights: ,No,
Farm Credit Service Incl: ,No,
Crops Included: ,No,
Association Fees / Info
Hoa Frequency: Monthly
Hoa Fees: 13
Hoa: 1
Hoa Includes: CommonAreas
Community Features: GolfCartsOk, LongTermRentalAllowed
Assoc Amenities: OwnerAllowedGolfCart, OwnerAllowedMotorcycle, PetRestrictions, TenantAllowedGolfCart, TenantAllowedMotorcycle
Bathroom Info
Total Baths: 2.00
Fullbaths: 2
Bedroom Info
Beds: 3
Building Info
New Construction: No
Year Built: 1997
Mobile Home Remains: ,No,
Zoning: Res
Style: Ranch
Construction Materials: Masonry, VinylSiding
Buyer Compensation
Exterior Features
Spa: No
Patio and Porch Features: Patio
Foundation: Slab
Exterior Features: Fence, Patio, Storage
Financial
Lease Renewal Option: ,No,
Garage / Parking
Parking Capacity: 8
Garage: Yes
Carport: No
Parking Type: Attached, Garage, TwoCarGarage, GarageDoorOpener
Open Parking: No
Attached Garage: Yes
Garage Spaces: 2
Green / Env Info
Interior Features
Floor Cover: Carpet, Tile, Wood
Fireplace: No
Laundry Features: WasherHookup
Furnished: Unfurnished
Interior Features: SplitBedrooms, BedroomOnMainLevel, BreakfastArea, EntranceFoyer, StainlessSteelAppliances, SolidSurfaceCounters
Appliances: Dishwasher, Disposal, Microwave, Range, Refrigerator, RangeHood
Lot Info
Lease Considered: ,No,
Lease Assignable: ,No,
Acres: 0.28
Land Lease: No
Lot Description: CulDeSac, IrregularLot, OutsideCityLimits
Misc
Pool Private: No
Pets Allowed: OwnerOnly, Yes
Offer Compensation
Other School Info
Property Info
County: Horry
View: No
Senior Community: No
Stipulation of Sale: None
Habitable Residence: ,No,
Property Sub Type Additional: Detached
Property Attached: No
Security Features: SmokeDetectors
Disclosures: CovenantsRestrictionsDisclosure,SellerDisclosure
Rent Control: No
Construction: Resale
Room Info
Basement: ,No,
Sold Info
Sqft Info
Building Sqft: 2100
Living Area Source: PublicRecords
Sqft: 1787
Tax Info
Unit Info
Utilities / Hvac
Heating: Central, Electric
Cooling: CentralAir
Electric On Property: No
Cooling: Yes
Utilities Available: CableAvailable, ElectricityAvailable, PhoneAvailable, SewerAvailable, WaterAvailable
Heating: Yes
Water Source: Public
Waterfront / Water
Waterfront: No
Schools
Elem: Socastee Elementary School
Middle: Forestbrook Middle School
High: Socastee High School
Directions
From Hwy 707 turn into Brandy Mill onto Brandymill Blvd. Then turn onto Highland Ridge Dr, then Old Carriage Ct. 105 is in the cul de sac on the left.Courtesy of Bhhs Myrtle Beach Real Estate - Cell: 843-446-4500
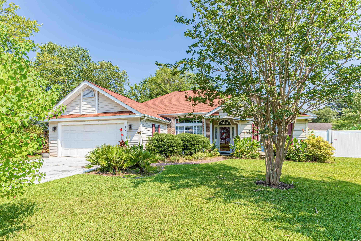
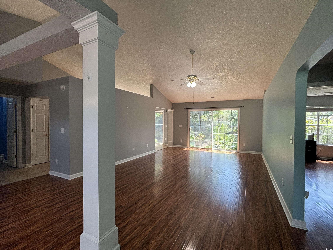
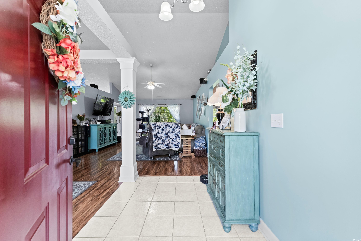
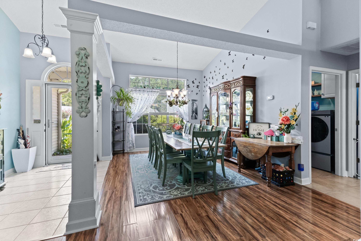
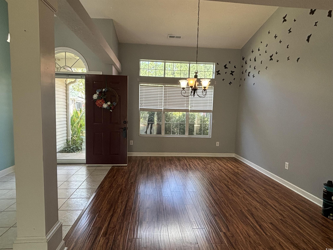
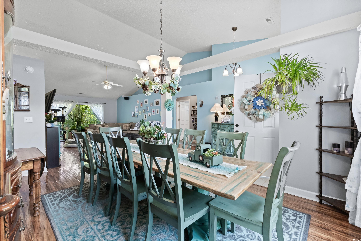
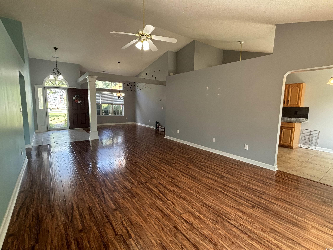
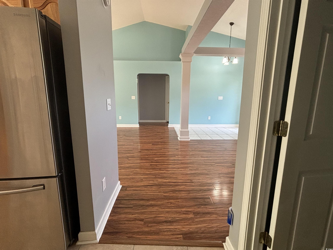
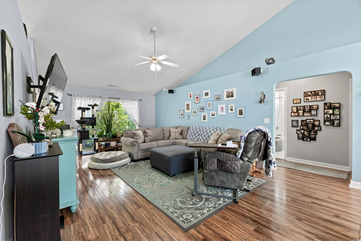
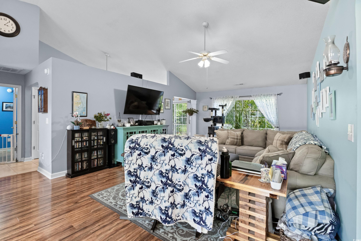
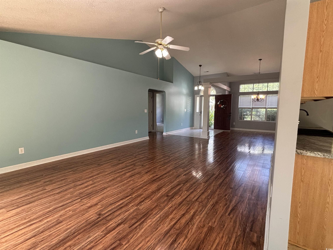
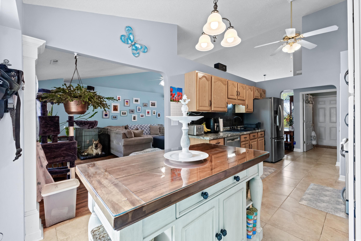
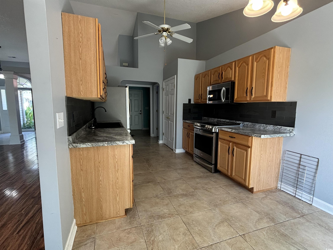
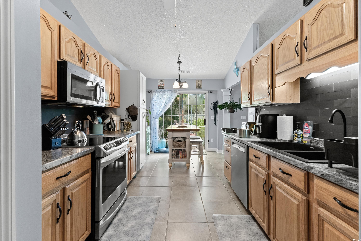
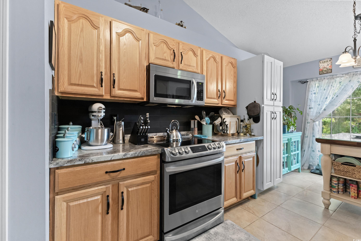
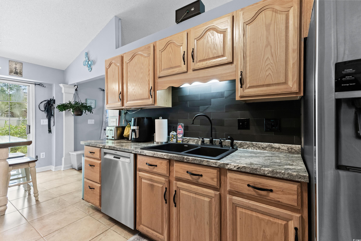
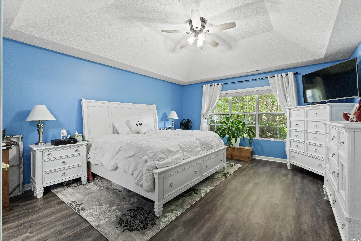
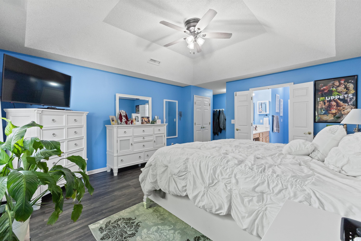
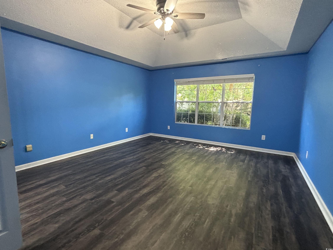
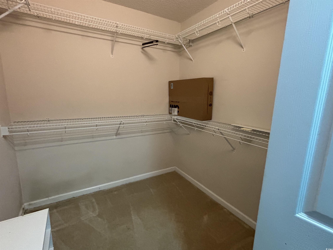
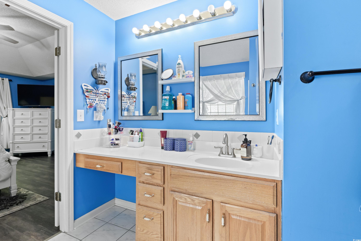
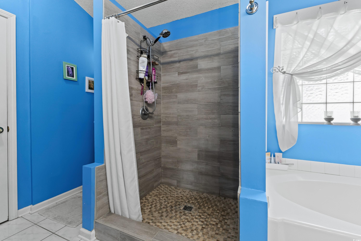
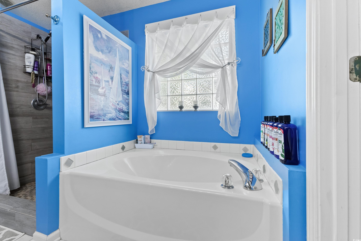
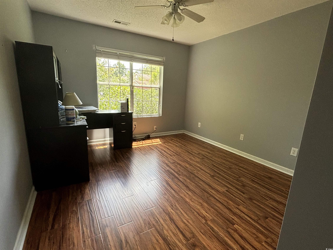
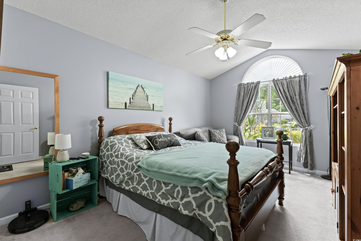
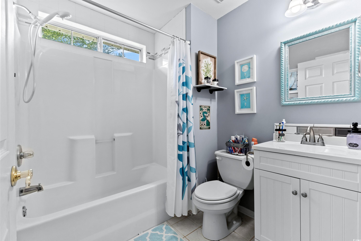
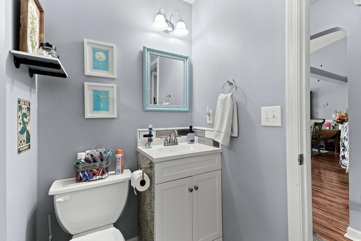
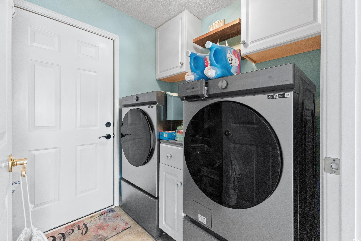
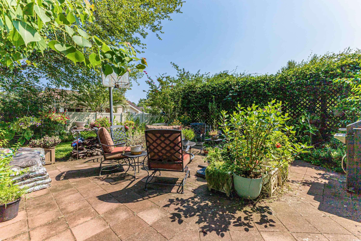
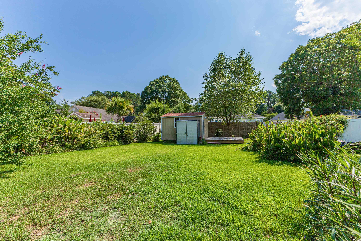
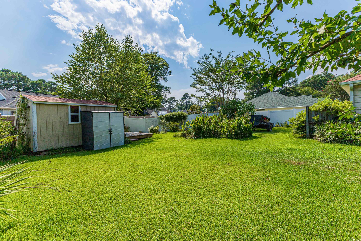
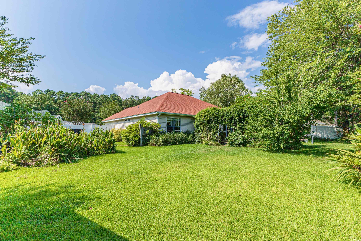
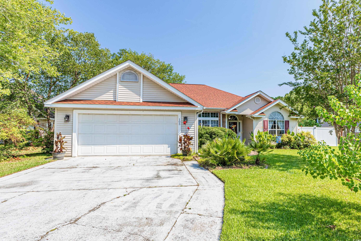
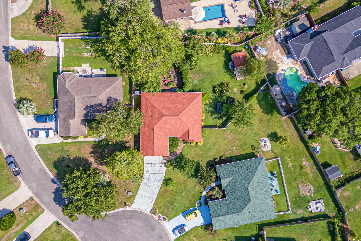
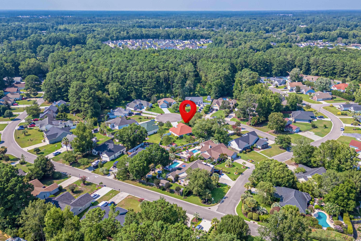
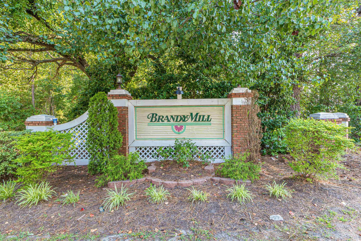
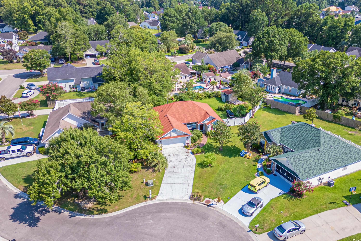
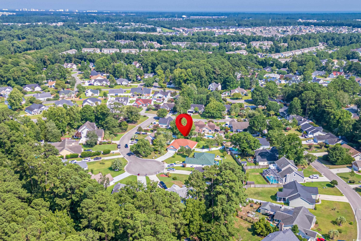
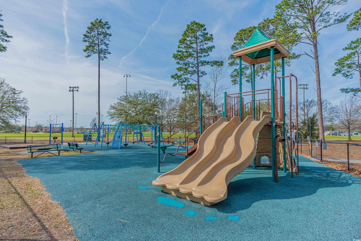
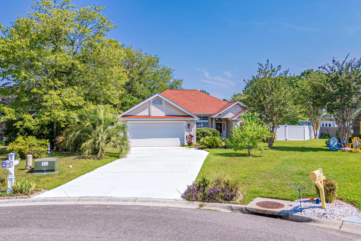
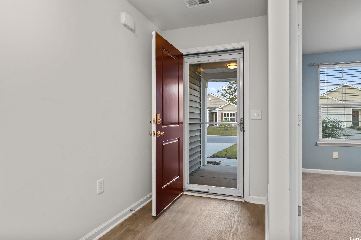
 MLS# 2426187
MLS# 2426187 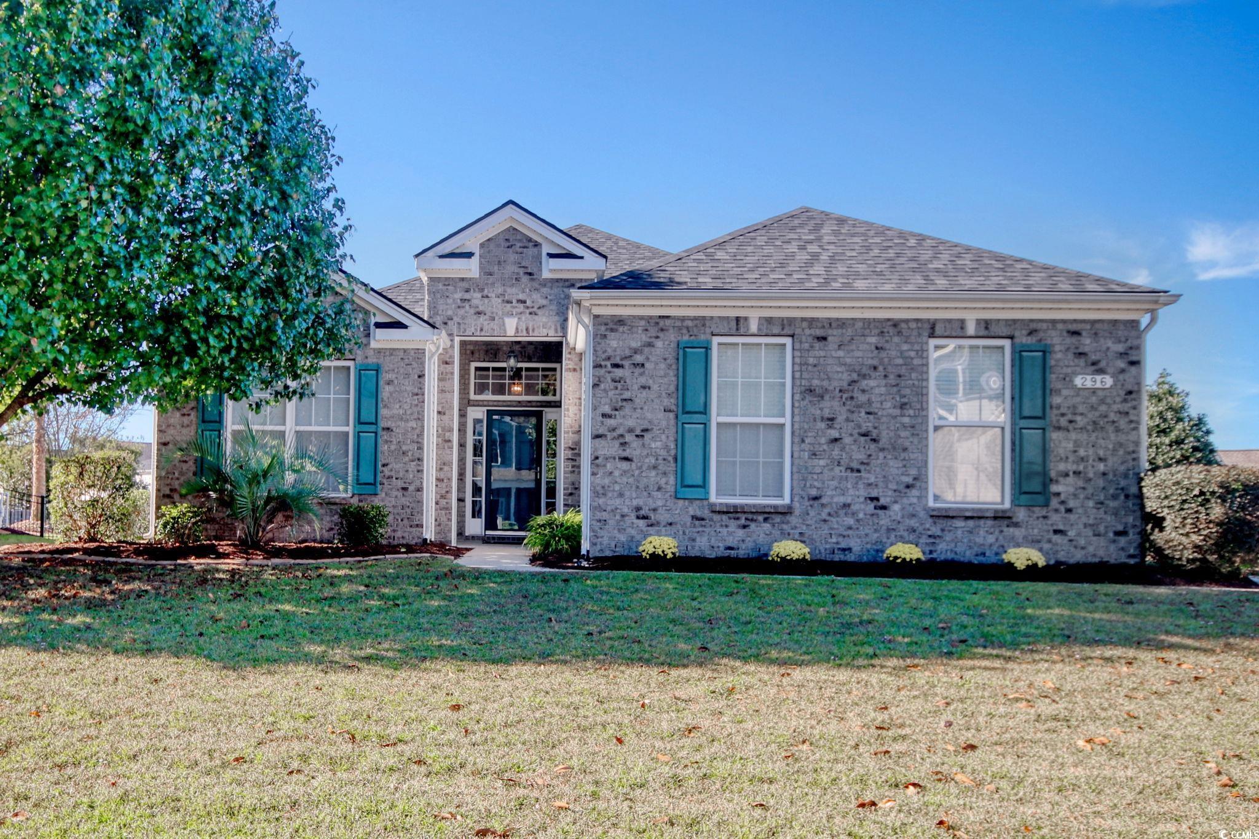
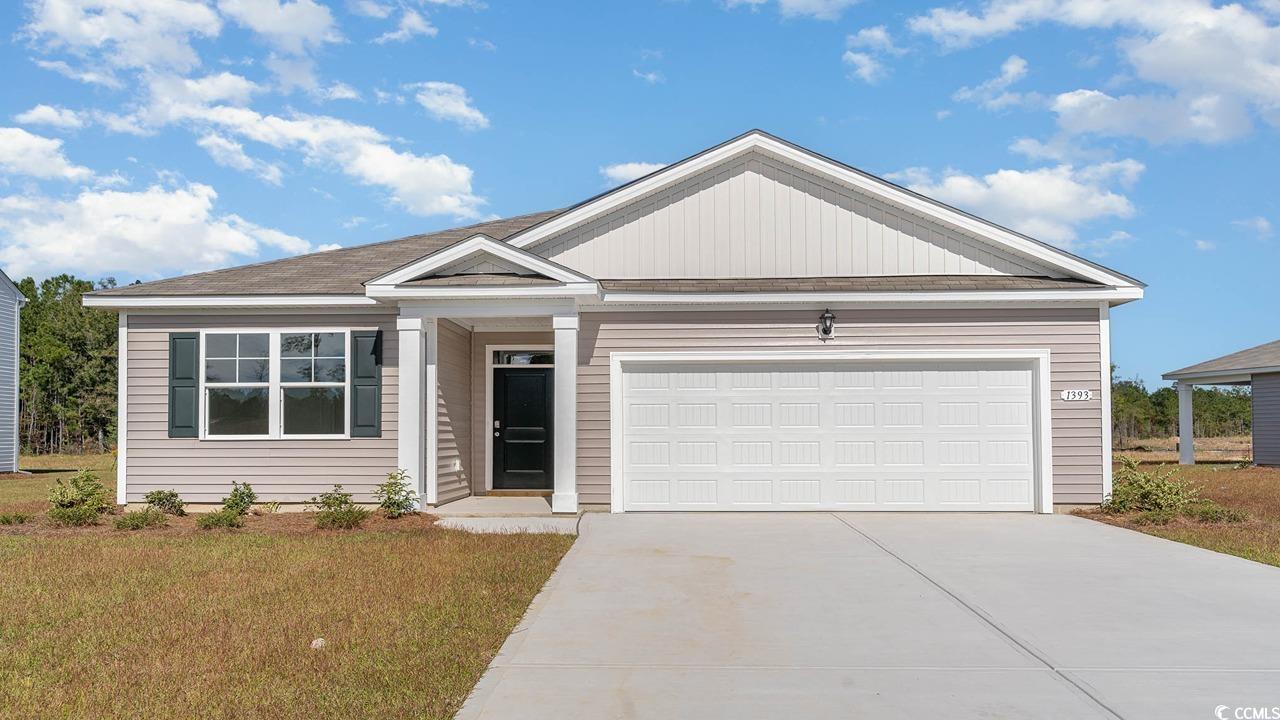
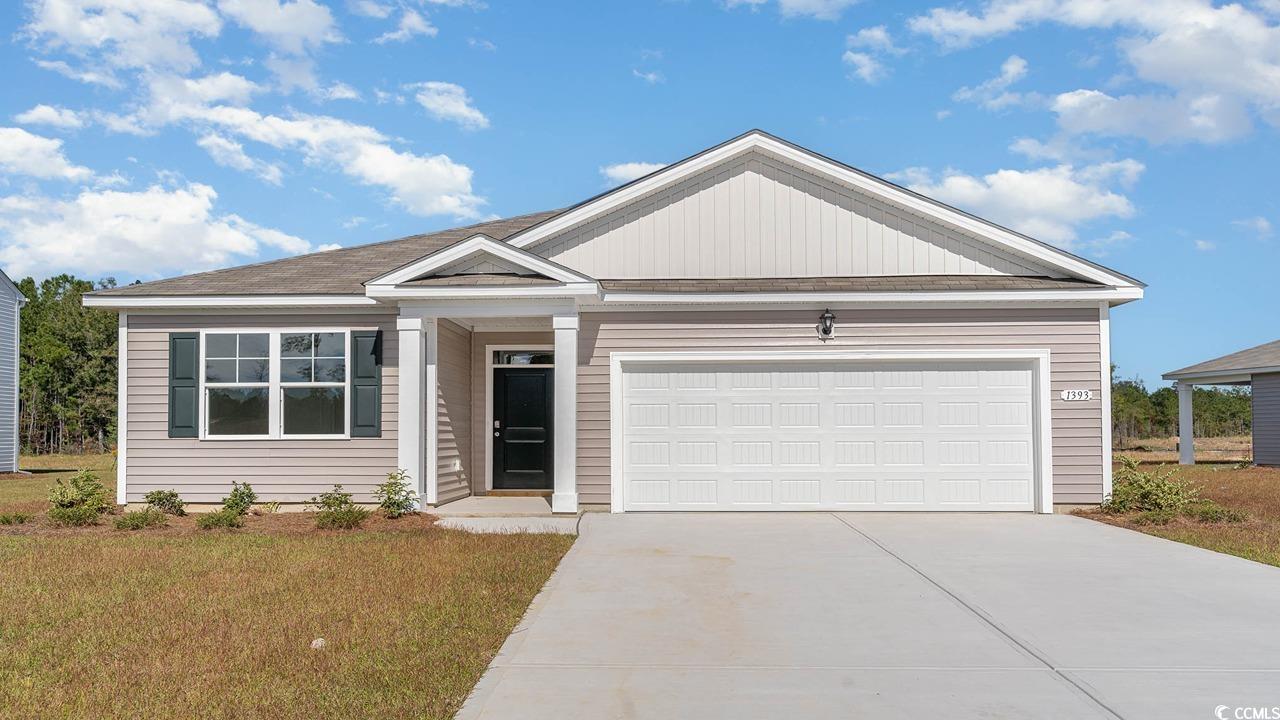
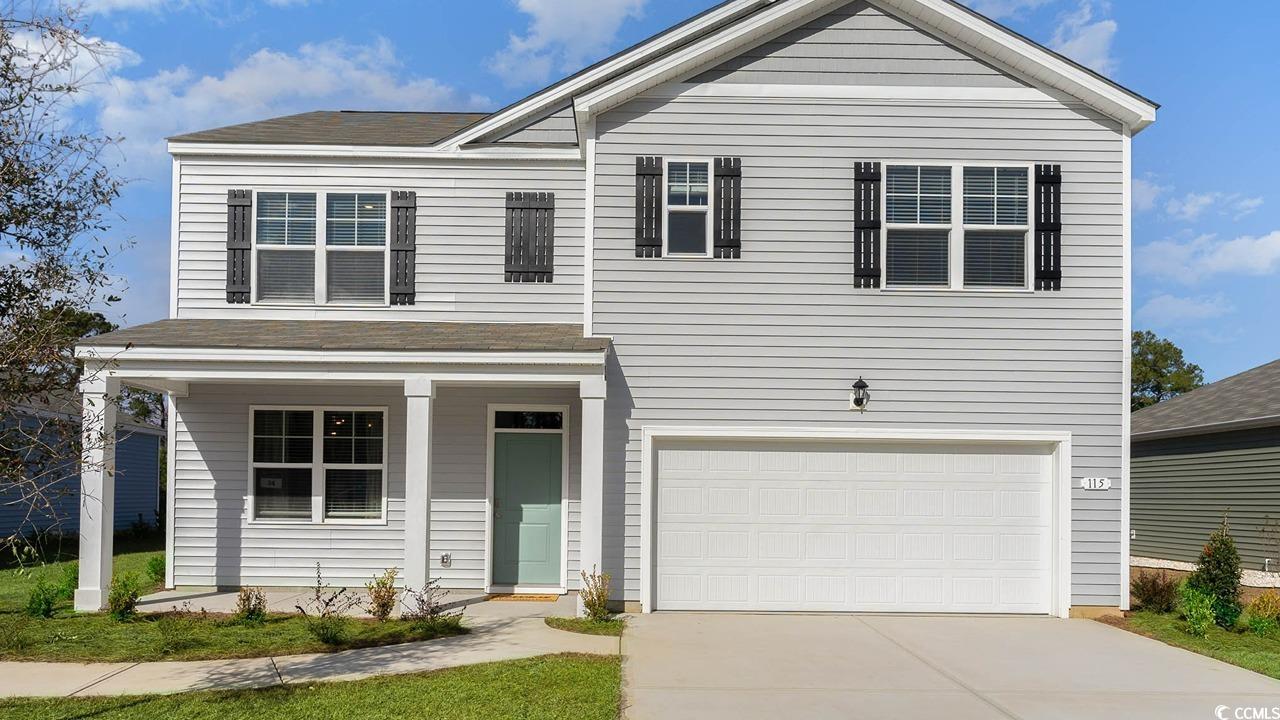
 Provided courtesy of © Copyright 2024 Coastal Carolinas Multiple Listing Service, Inc.®. Information Deemed Reliable but Not Guaranteed. © Copyright 2024 Coastal Carolinas Multiple Listing Service, Inc.® MLS. All rights reserved. Information is provided exclusively for consumers’ personal, non-commercial use,
that it may not be used for any purpose other than to identify prospective properties consumers may be interested in purchasing.
Images related to data from the MLS is the sole property of the MLS and not the responsibility of the owner of this website.
Provided courtesy of © Copyright 2024 Coastal Carolinas Multiple Listing Service, Inc.®. Information Deemed Reliable but Not Guaranteed. © Copyright 2024 Coastal Carolinas Multiple Listing Service, Inc.® MLS. All rights reserved. Information is provided exclusively for consumers’ personal, non-commercial use,
that it may not be used for any purpose other than to identify prospective properties consumers may be interested in purchasing.
Images related to data from the MLS is the sole property of the MLS and not the responsibility of the owner of this website.