Viewing Listing MLS# 2416895
Myrtle Beach, SC 29588
- 3Beds
- 3Full Baths
- N/AHalf Baths
- 1,572SqFt
- 2012Year Built
- CUnit #
- MLS# 2416895
- Residential
- Condominium
- Sold
- Approx Time on Market1 month, 30 days
- AreaMyrtle Beach Area--North of Bay Rd Between Wacc. River & 707
- CountyHorry
- Subdivision Cameron Village - Garden Homes
Overview
Welcome to your dream home in the heart of the highly sought-after Cameron Village! This cozy 3-bedroom, 3-bathroom garden home is eagerly awaiting its new owner. Step through the private front courtyard into a bright and open kitchen and living area, complete with a breakfast bar, stainless steel appliances, a work island, and ample cabinetry, all enhanced by vaulted ceilings. Enjoy your mornings and evenings relaxing on the private screened-in porch attached to the living room. The primary bedroom offers a stylish tray ceiling and a luxurious ensuite with double sinks, a linen closet, a large walk-in closet, a step-in shower, and a deep soaking tub. The second and third bedrooms provide a comfortable and private space for guests. This delightful home includes a driveway and an attached private single-car garage. The community boasts fantastic amenities, including a pool and pool facilities just a short walk away. Nestled in the desirable Cameron Village development of Myrtle Beach, you're conveniently located near shopping, the famous Murrells Inlet Restaurant Row, and numerous other attractions. Don't miss this opportunity! Schedule a viewing today! Measurements are not guaranteed. Buyer is responsible for verifying.
Sale Info
Listing Date: 07-18-2024
Sold Date: 09-18-2024
Aprox Days on Market:
1 month(s), 30 day(s)
Listing Sold:
1 month(s), 27 day(s) ago
Asking Price: $279,000
Selling Price: $255,000
Price Difference:
Reduced By $14,000
Agriculture / Farm
Grazing Permits Blm: ,No,
Horse: No
Grazing Permits Forest Service: ,No,
Grazing Permits Private: ,No,
Irrigation Water Rights: ,No,
Farm Credit Service Incl: ,No,
Crops Included: ,No,
Association Fees / Info
Hoa Frequency: Monthly
Hoa Fees: 302
Hoa: 1
Hoa Includes: AssociationManagement, CommonAreas, CableTV, Insurance, Internet, MaintenanceGrounds, PestControl, Pools, Sewer, Trash, Water
Community Features: Clubhouse, GolfCartsOK, RecreationArea, LongTermRentalAllowed, Pool
Assoc Amenities: Clubhouse, OwnerAllowedGolfCart, OwnerAllowedMotorcycle, PetRestrictions, TenantAllowedMotorcycle
Bathroom Info
Total Baths: 3.00
Fullbaths: 3
Bedroom Info
Beds: 3
Building Info
New Construction: No
Num Stories: 1
Levels: One
Year Built: 2012
Structure Type: Townhouse
Mobile Home Remains: ,No,
Zoning: MF
Style: OneStory
Construction Materials: VinylSiding
Entry Level: 1
Buyer Compensation
Exterior Features
Spa: No
Patio and Porch Features: FrontPorch, Patio, Porch, Screened
Pool Features: Community, OutdoorPool
Foundation: Slab
Exterior Features: SprinklerIrrigation, Patio
Financial
Lease Renewal Option: ,No,
Garage / Parking
Garage: Yes
Carport: No
Parking Type: OneCarGarage, Private, GarageDoorOpener
Open Parking: No
Attached Garage: No
Garage Spaces: 1
Green / Env Info
Interior Features
Floor Cover: Carpet, Laminate, Tile
Fireplace: No
Laundry Features: WasherHookup
Furnished: Unfurnished
Interior Features: EntranceFoyer, SplitBedrooms, WindowTreatments, BreakfastBar, BedroomonMainLevel, BreakfastArea, KitchenIsland, StainlessSteelAppliances, SolidSurfaceCounters
Appliances: Dishwasher, Disposal, Microwave, Range, Refrigerator, Dryer, Washer
Lot Info
Lease Considered: ,No,
Lease Assignable: ,No,
Acres: 0.00
Land Lease: No
Lot Description: OutsideCityLimits
Misc
Pool Private: No
Pets Allowed: OwnerOnly, Yes
Offer Compensation
Other School Info
Property Info
County: Horry
View: No
Senior Community: No
Stipulation of Sale: None
Habitable Residence: ,No,
Property Sub Type Additional: Condominium
Property Attached: No
Security Features: SecuritySystem, SmokeDetectors
Disclosures: CovenantsRestrictionsDisclosure,SellerDisclosure
Rent Control: No
Construction: Resale
Room Info
Basement: ,No,
Sold Info
Sold Date: 2024-09-18T00:00:00
Sqft Info
Building Sqft: 1900
Living Area Source: Assessor
Sqft: 1572
Tax Info
Unit Info
Unit: C
Utilities / Hvac
Heating: Central, Electric
Cooling: CentralAir
Electric On Property: No
Cooling: Yes
Utilities Available: CableAvailable, ElectricityAvailable, SewerAvailable, UndergroundUtilities, WaterAvailable
Heating: Yes
Water Source: Public
Waterfront / Water
Waterfront: No
Schools
Elem: Burgess Elementary School
Middle: Saint James Middle School
High: Saint James High School
Courtesy of Cb Sea Coast Advantage Mi - Main Line: 843-650-0998





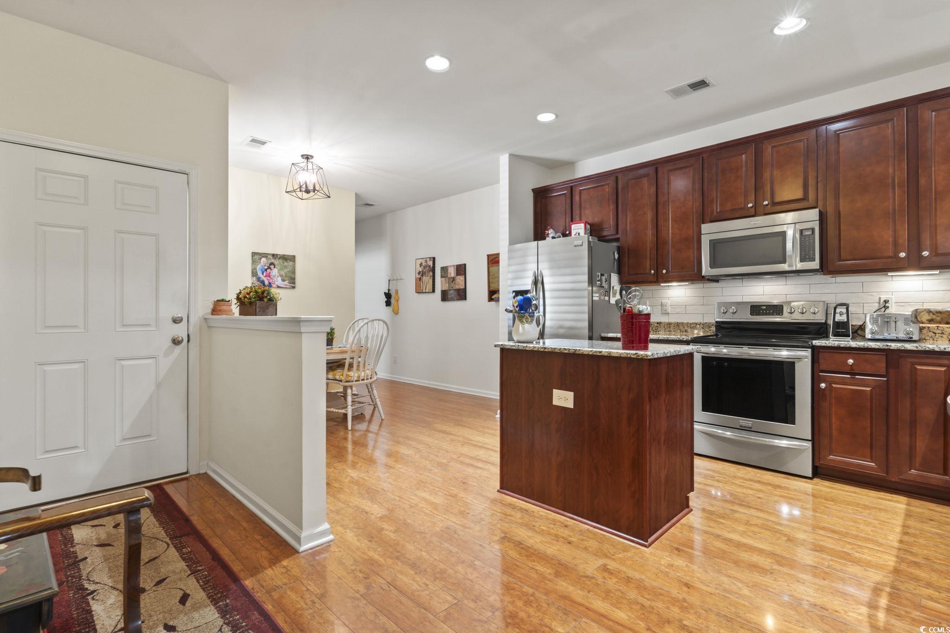



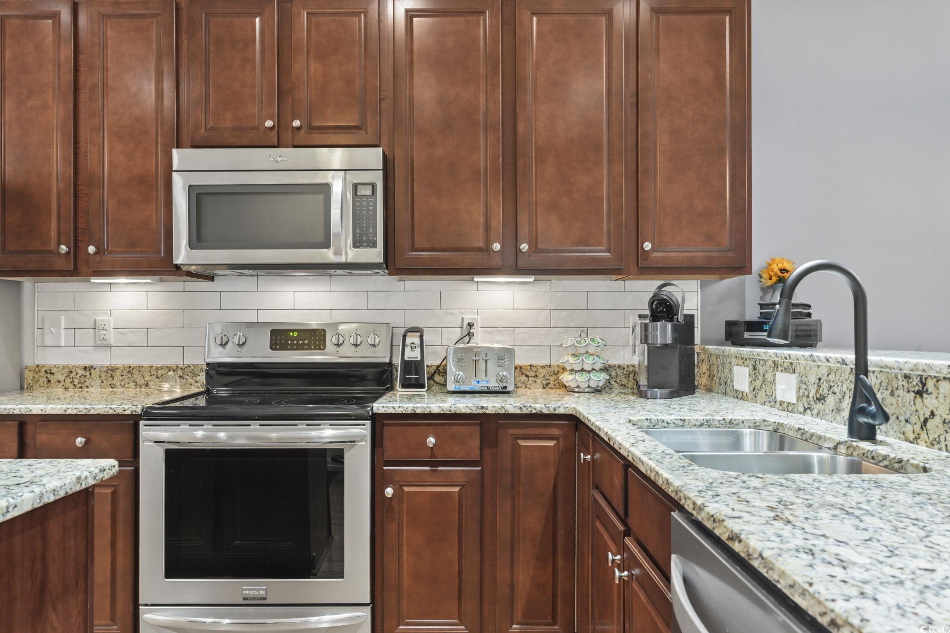





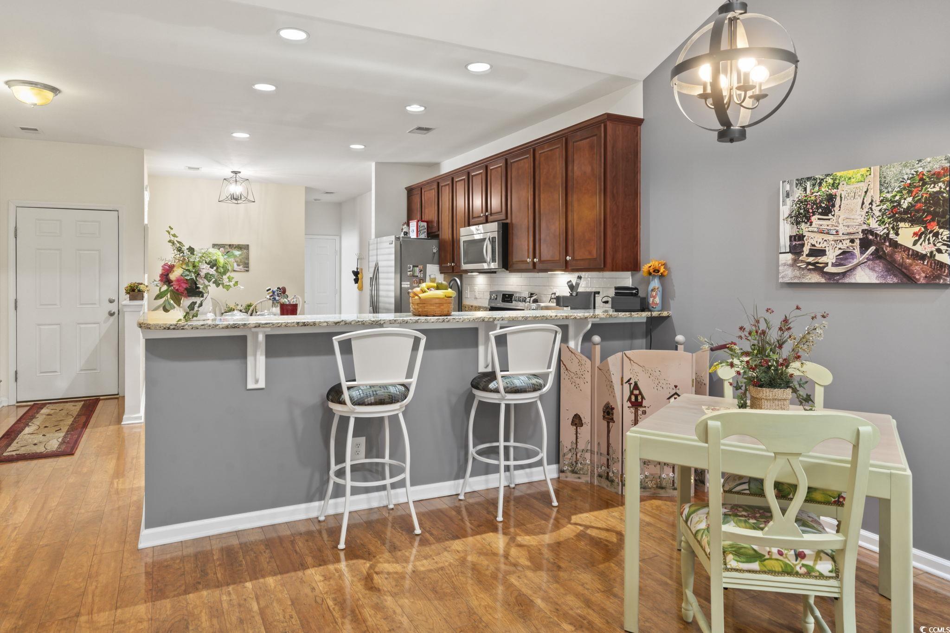










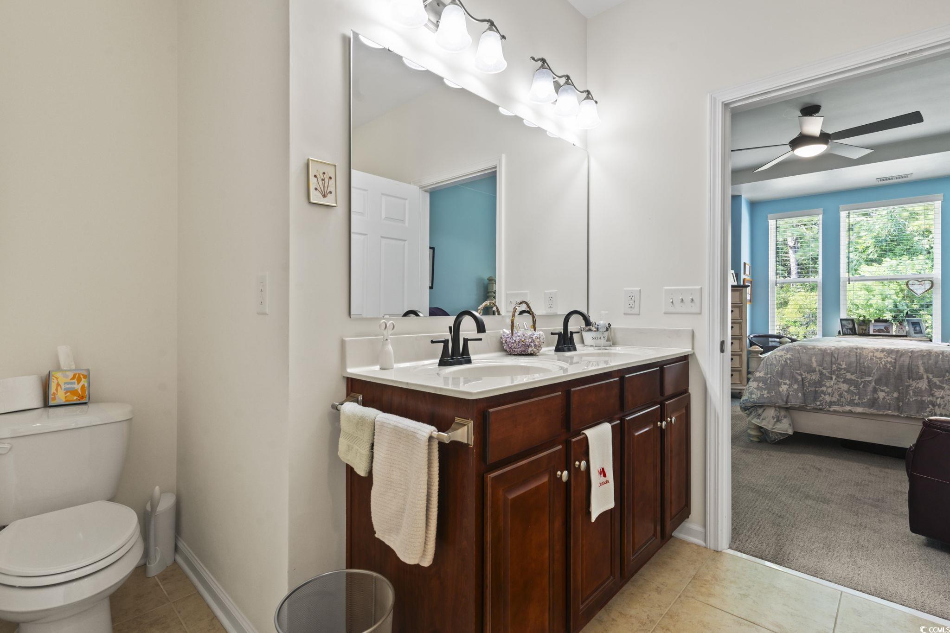

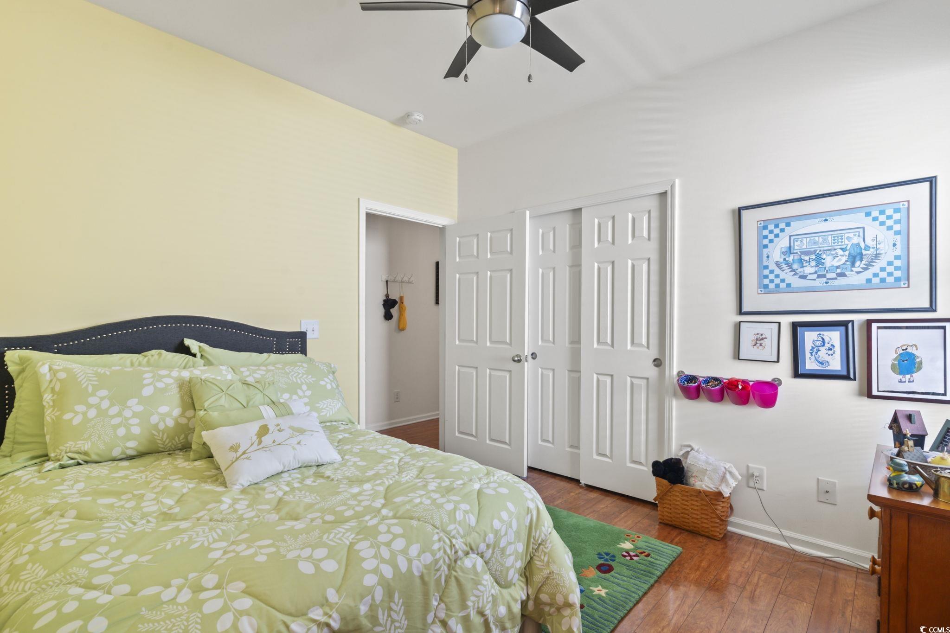










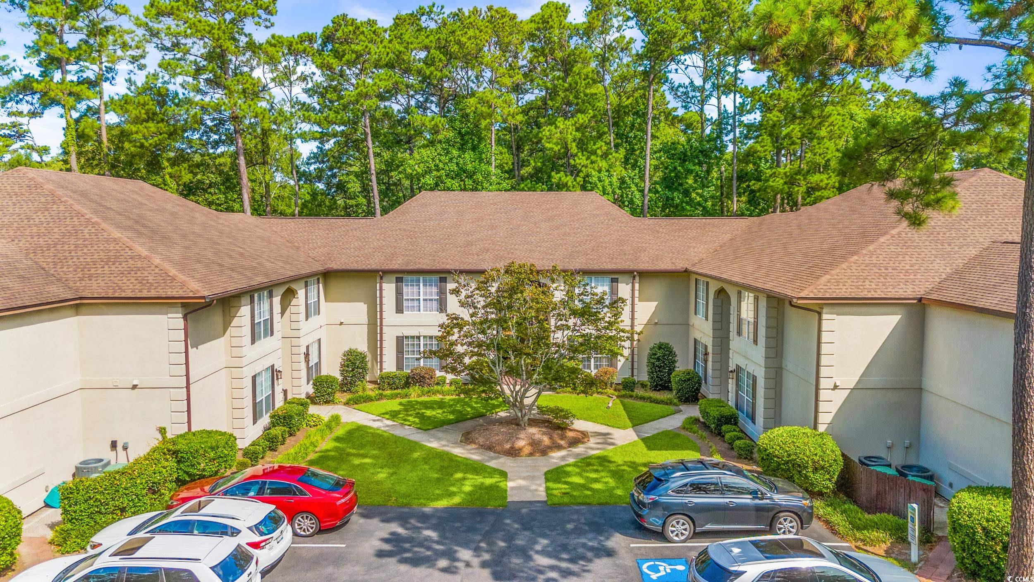
 MLS# 2415885
MLS# 2415885 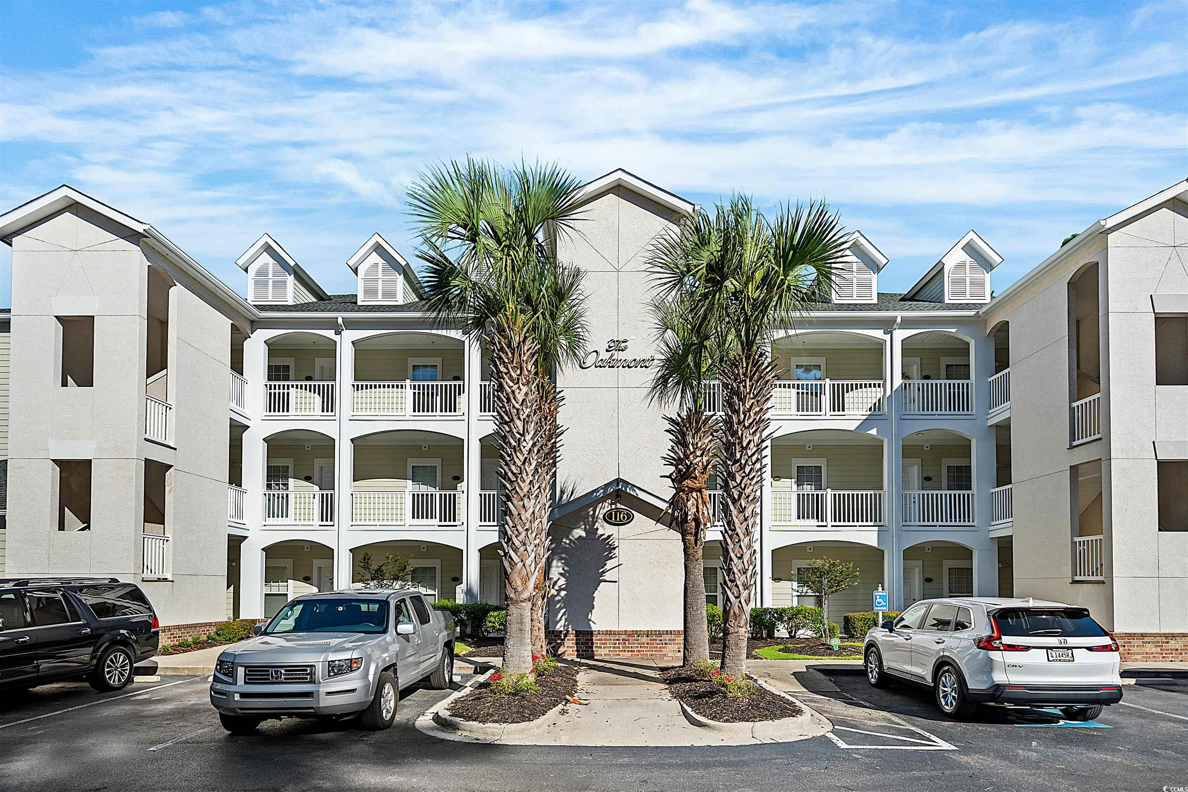
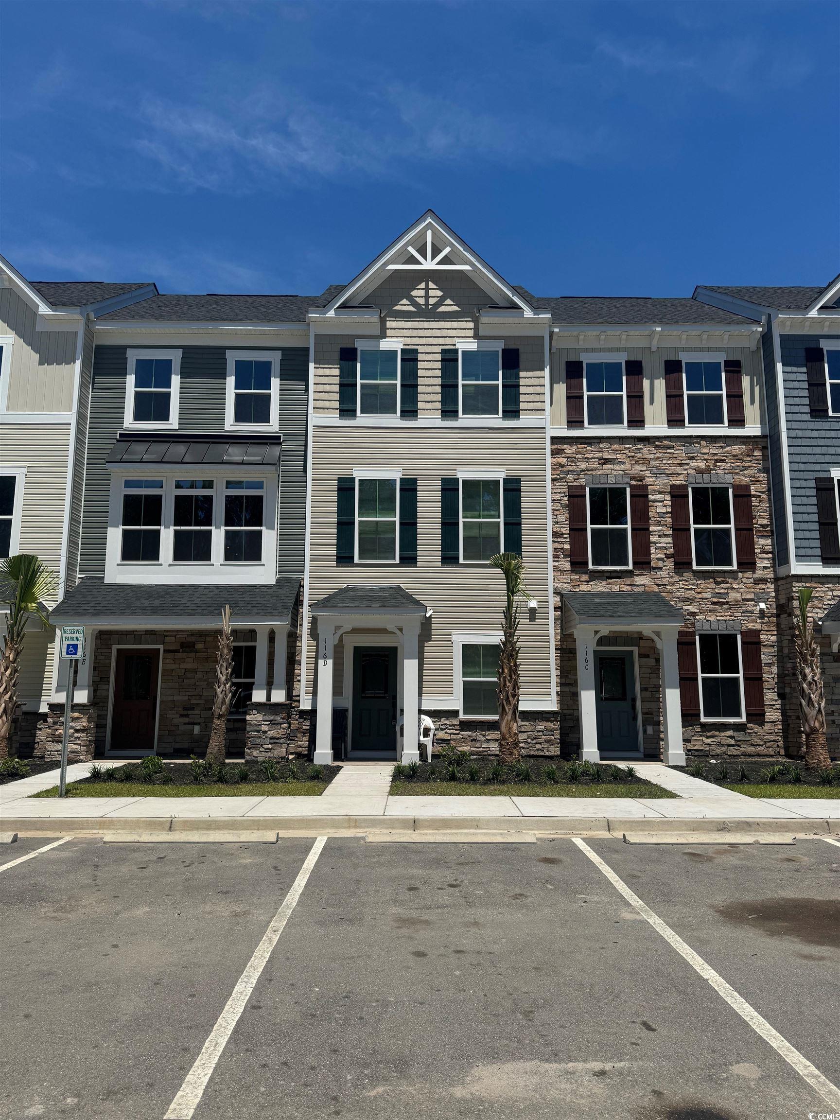
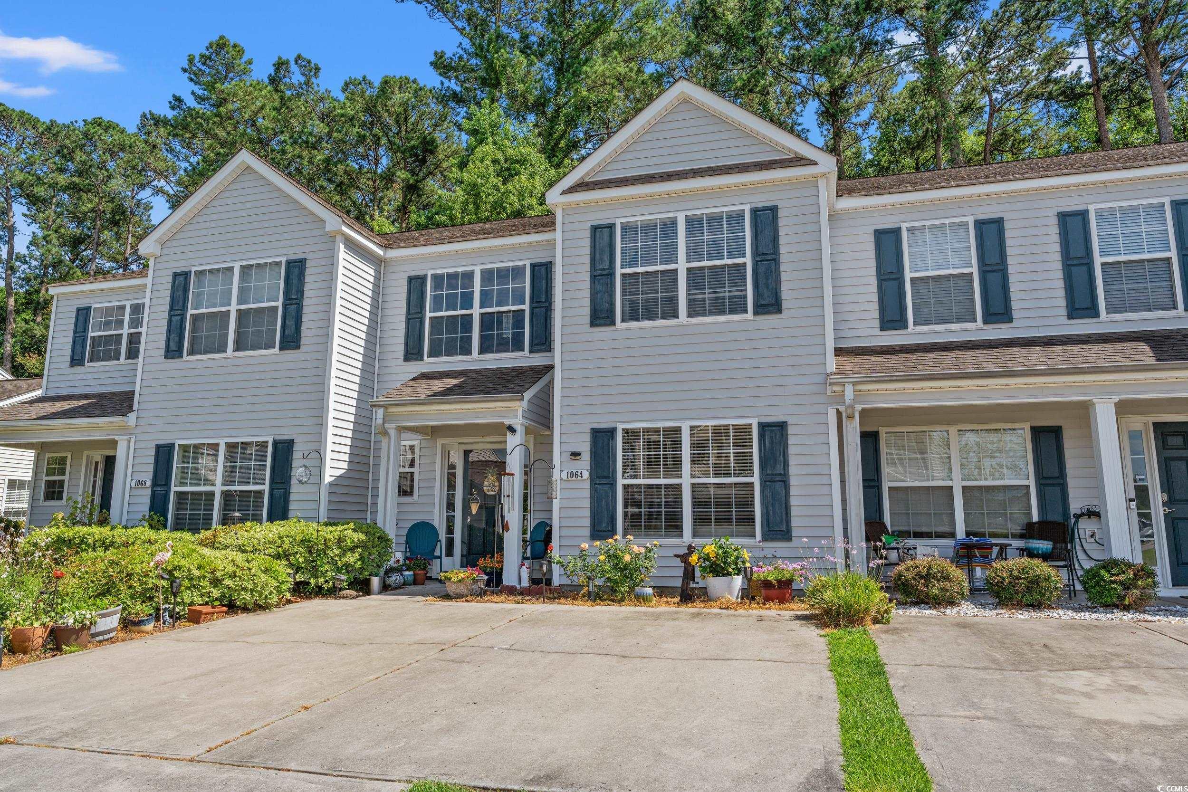
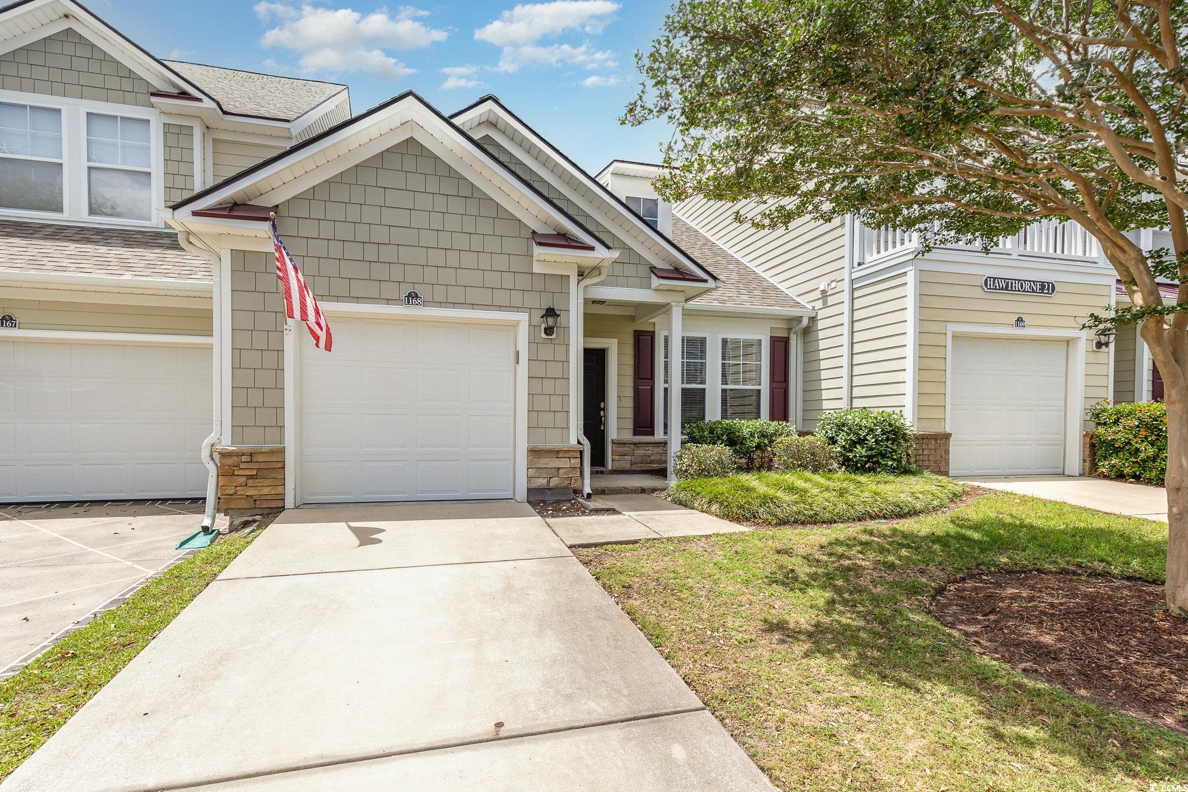
 Provided courtesy of © Copyright 2024 Coastal Carolinas Multiple Listing Service, Inc.®. Information Deemed Reliable but Not Guaranteed. © Copyright 2024 Coastal Carolinas Multiple Listing Service, Inc.® MLS. All rights reserved. Information is provided exclusively for consumers’ personal, non-commercial use,
that it may not be used for any purpose other than to identify prospective properties consumers may be interested in purchasing.
Images related to data from the MLS is the sole property of the MLS and not the responsibility of the owner of this website.
Provided courtesy of © Copyright 2024 Coastal Carolinas Multiple Listing Service, Inc.®. Information Deemed Reliable but Not Guaranteed. © Copyright 2024 Coastal Carolinas Multiple Listing Service, Inc.® MLS. All rights reserved. Information is provided exclusively for consumers’ personal, non-commercial use,
that it may not be used for any purpose other than to identify prospective properties consumers may be interested in purchasing.
Images related to data from the MLS is the sole property of the MLS and not the responsibility of the owner of this website.