Viewing Listing MLS# 2417344
Conway, SC 29526
- 3Beds
- 2Full Baths
- 1Half Baths
- 1,714SqFt
- 2007Year Built
- AUnit #
- MLS# 2417344
- Residential
- Condominium
- Active
- Approx Time on Market3 months, 12 days
- AreaMyrtle Beach Area--Carolina Forest
- CountyHorry
- Subdivision Kiskadee Parke at Wild Wing
Overview
This Townhouse is what you have been looking for! It is spacious and bright, with vaulted ceilings in the living room and upstairs bedroom, large rooms with large closets and a brand new remodeled and updated kitchen! The owner is a Professional Artist and it shows in the attention to detail and each room has its own flare without being overpowering. The kitchen is the first thing that catches your eye when you walk through the front door. The high counter has been lowered to a pure white quartz counter that just makes you want to sit down and make yourself comfortable. It opens this space and makes the room look even larger and bright. A new sink and high faucet have been added and the cabinets have been freshened with white and navy cabinets. Gold accents can be found in the cabinet hardware and lighting through out the open area living room and dining area. The flooring has all been replaced with Prego laminated wood and all 3 bathrooms feature white marble flooring. The downstairs half bath and master bath have been updated with contemporary wallpaper accent walls, both also feature new gold faucets. The master bedroom is large enough to hold a king-size bed and still have room left over for your dressers. It also has a large wall-in closet and a large ensuite bathroom with a double shower with seats. The bedroom has sliders that open to your screened in L-shape patio and storage area. A great place for morning coffee or evening sunsets over the pond. Upstairs you will find a large loft area as well as 2 large bedrooms - one features a vaulted ceiling and the other a large walk-in closet, and a second full bathroom with tub. If you are looking for space for children each room could hold one or two full-size beds and the loft a bed as well. The laundry is situated on the first floor for convenience. All appliances convey, HVAC and hot water heater were replaced 5 yrs ago, roof 3 yrs ago. This unit is on a corner lot with lots of grassy area. The community offers a clubhouse with gym, a large outdoor pool and hot tub, tennis courts, volleyball courts and an outdoor picnic area. The homeowners association handles the lawn and shrubbery maintenance, trash pickup, roads, and all common areas. If that isnt enough, the complex is located near Carolina Coastal University, Downtown Conway, Rt. 501, Tanger Outlets and a new BJs Warehouse and is still only 15-20 minutes to the beach. Be sure to take the time to see this unit - it wont last long!
Agriculture / Farm
Grazing Permits Blm: ,No,
Horse: No
Grazing Permits Forest Service: ,No,
Grazing Permits Private: ,No,
Irrigation Water Rights: ,No,
Farm Credit Service Incl: ,No,
Crops Included: ,No,
Association Fees / Info
Hoa Frequency: Monthly
Hoa Fees: 472
Hoa: 1
Hoa Includes: AssociationManagement, CommonAreas, MaintenanceGrounds, PestControl, Pools, RecreationFacilities, Sewer, Security, Trash, Water
Community Features: Clubhouse, RecreationArea, TennisCourts, LongTermRentalAllowed, Pool
Assoc Amenities: Clubhouse, OwnerAllowedMotorcycle, PetRestrictions, Security, TennisCourts
Bathroom Info
Total Baths: 3.00
Halfbaths: 1
Fullbaths: 2
Bedroom Info
Beds: 3
Building Info
New Construction: No
Levels: Two
Year Built: 2007
Structure Type: Townhouse
Mobile Home Remains: ,No,
Zoning: PD
Common Walls: EndUnit
Construction Materials: VinylSiding
Entry Level: 1
Buyer Compensation
Exterior Features
Spa: No
Patio and Porch Features: Patio, Porch, Screened
Pool Features: Community, OutdoorPool
Foundation: Slab
Exterior Features: Patio, Storage
Financial
Lease Renewal Option: ,No,
Garage / Parking
Garage: No
Carport: No
Parking Type: TwoSpaces
Open Parking: No
Attached Garage: No
Green / Env Info
Interior Features
Floor Cover: Laminate, Tile
Fireplace: No
Laundry Features: WasherHookup
Furnished: Unfurnished
Interior Features: KitchenIsland, Loft, StainlessSteelAppliances, SolidSurfaceCounters
Appliances: Dishwasher, Microwave, Oven, Range, Refrigerator, Dryer, Washer
Lot Info
Lease Considered: ,No,
Lease Assignable: ,No,
Acres: 0.00
Land Lease: No
Lot Description: CornerLot, LakeFront, PondOnLot
Misc
Pool Private: No
Pets Allowed: OwnerOnly, Yes
Offer Compensation
Other School Info
Property Info
County: Horry
View: Yes
Senior Community: No
Stipulation of Sale: None
Habitable Residence: ,No,
View: Lake, Pond
Property Sub Type Additional: Condominium,Townhouse
Property Attached: No
Security Features: SecurityService
Rent Control: No
Construction: Resale
Room Info
Basement: ,No,
Sold Info
Sqft Info
Building Sqft: 1714
Living Area Source: Owner
Sqft: 1714
Tax Info
Unit Info
Unit: A
Utilities / Hvac
Heating: Central, Electric
Cooling: CentralAir
Electric On Property: No
Cooling: Yes
Sewer: SepticTank
Utilities Available: CableAvailable, ElectricityAvailable, PhoneAvailable, SewerAvailable, WaterAvailable
Heating: Yes
Water Source: Public
Waterfront / Water
Waterfront: Yes
Waterfront Features: Pond
Directions
Located off RT 501 on Wild Wing Blvd, in Kiskadee Park.Courtesy of Flynn Realty
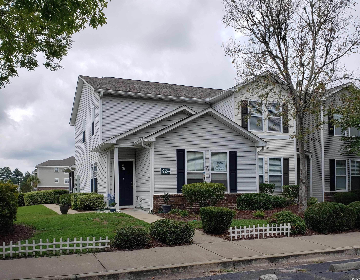
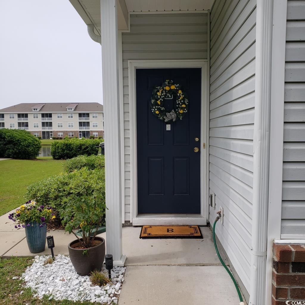
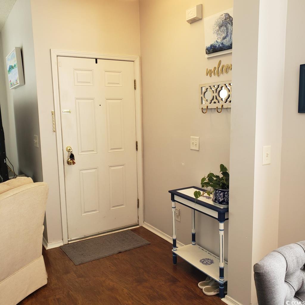

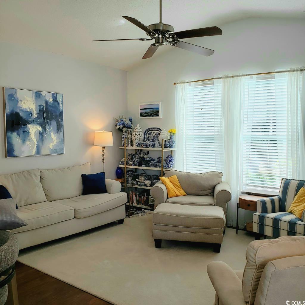
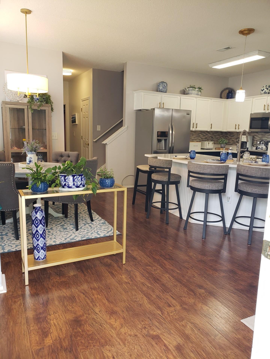
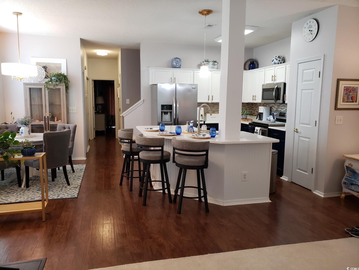
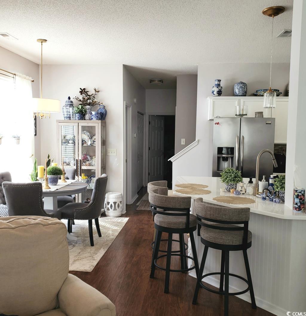
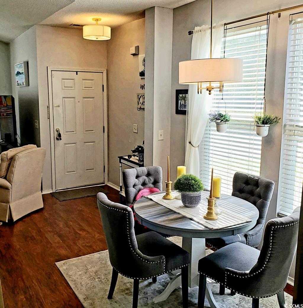
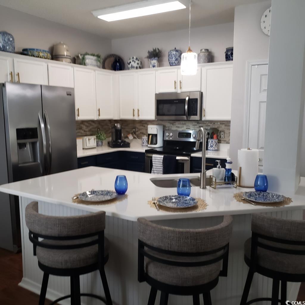
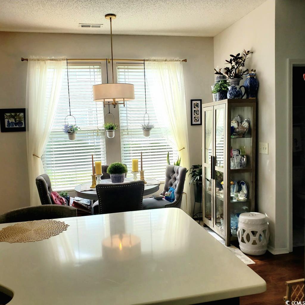
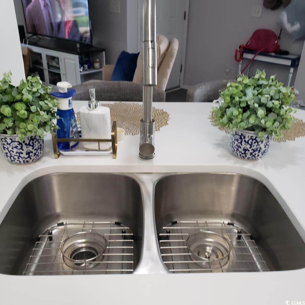
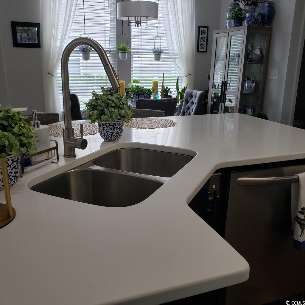
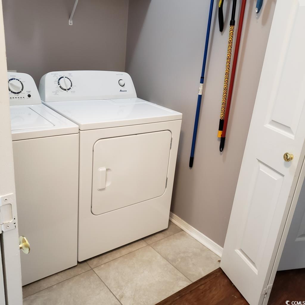
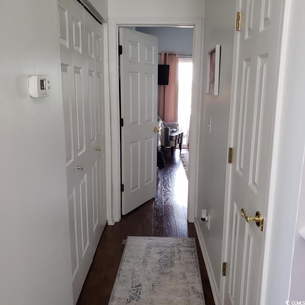
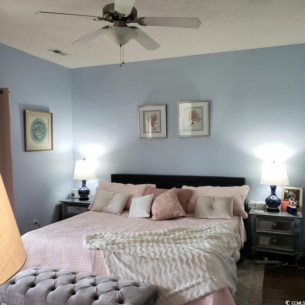
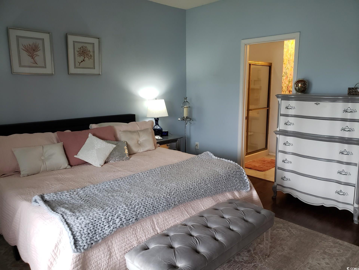
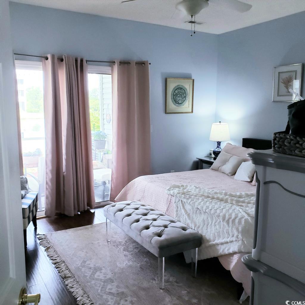

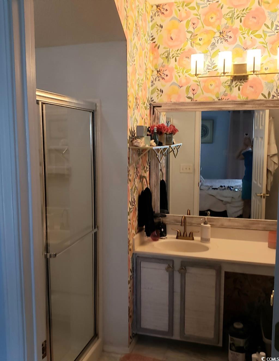
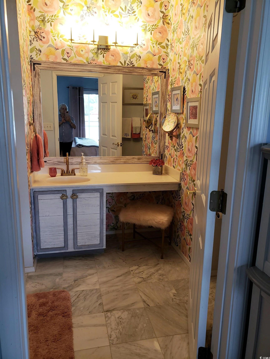
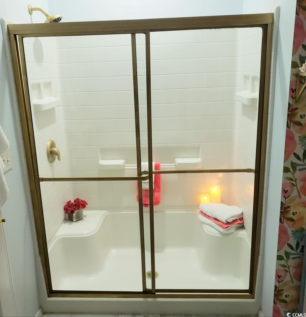
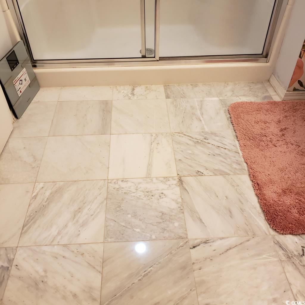
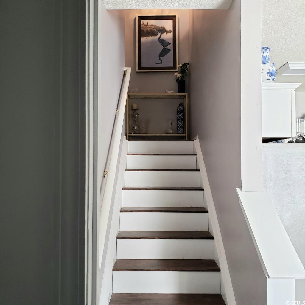
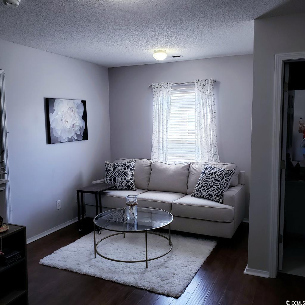
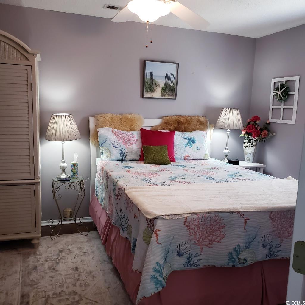
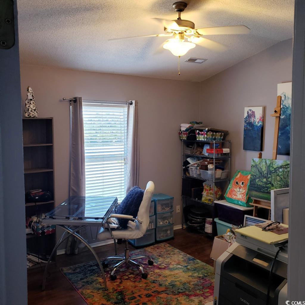
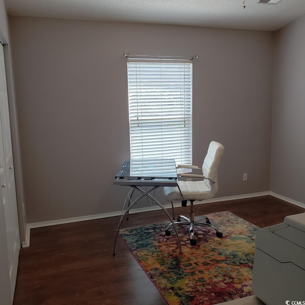
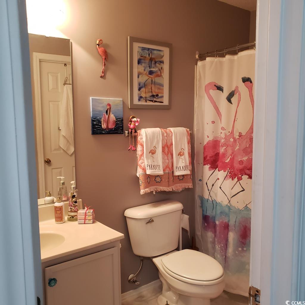
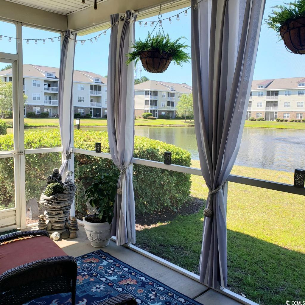
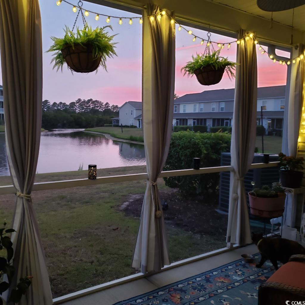
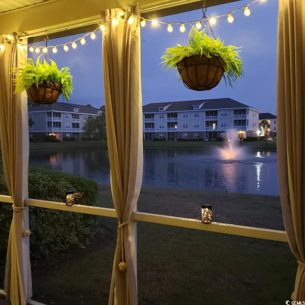
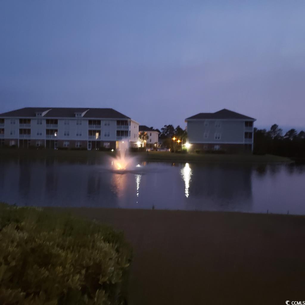
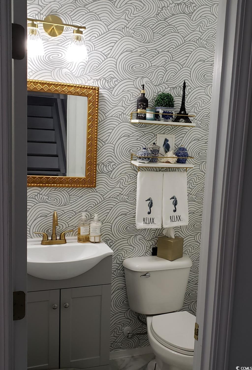
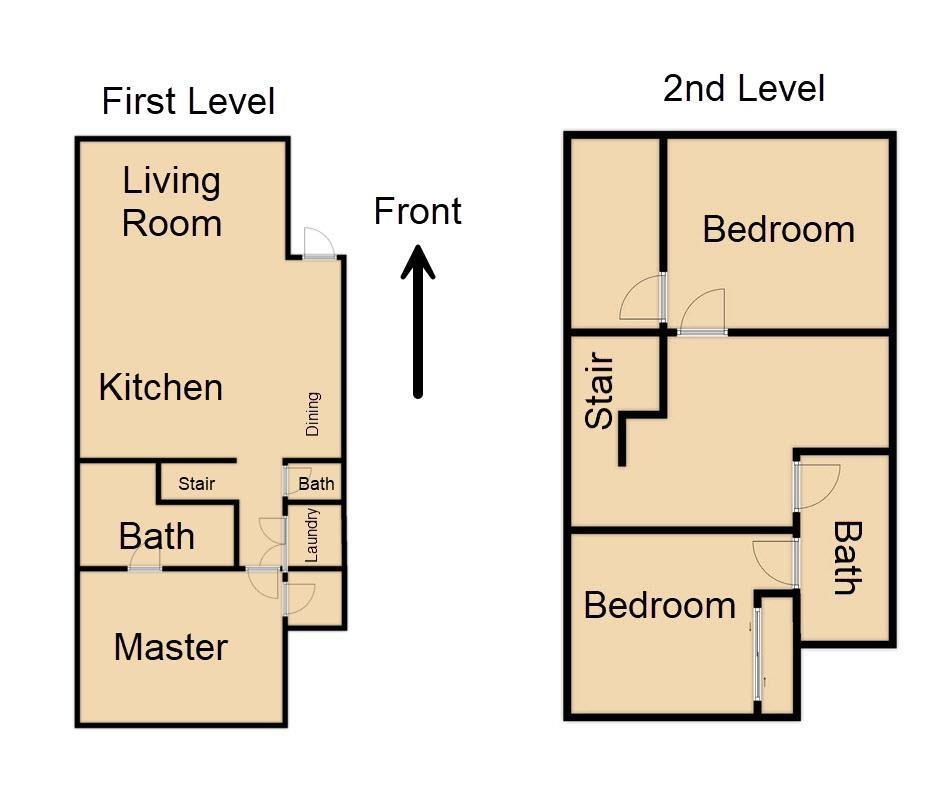
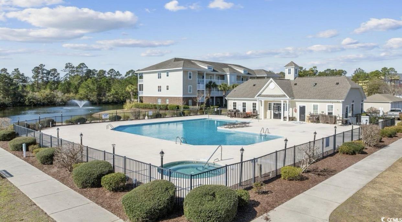
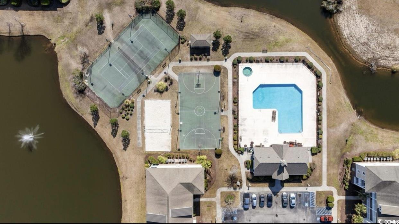
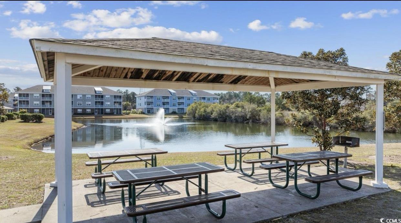
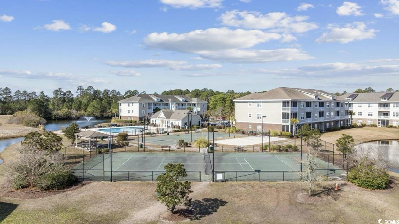
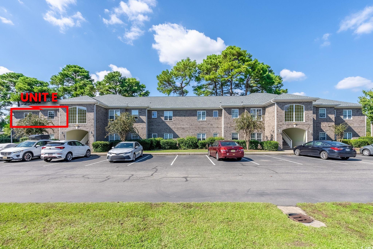
 MLS# 2423407
MLS# 2423407 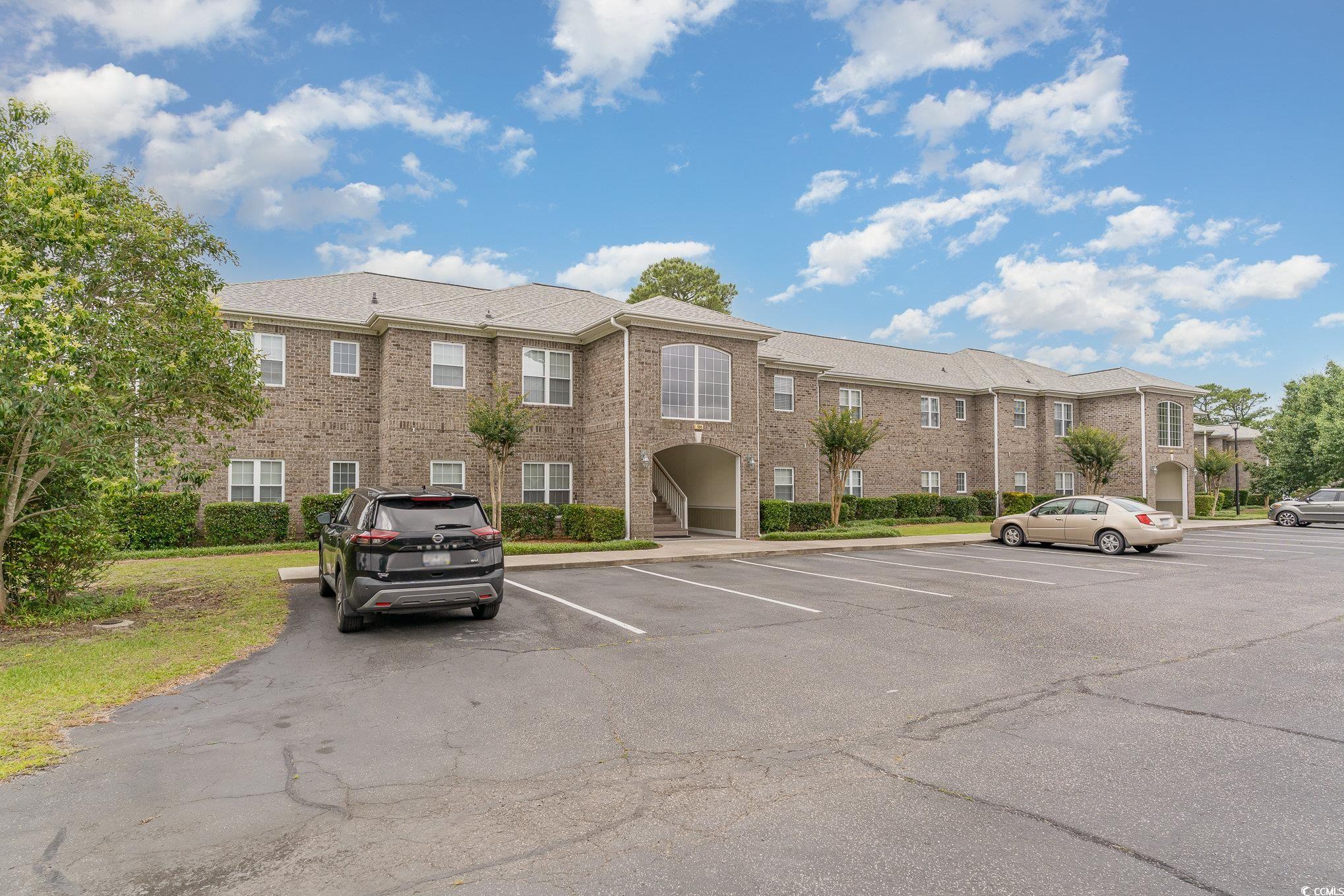
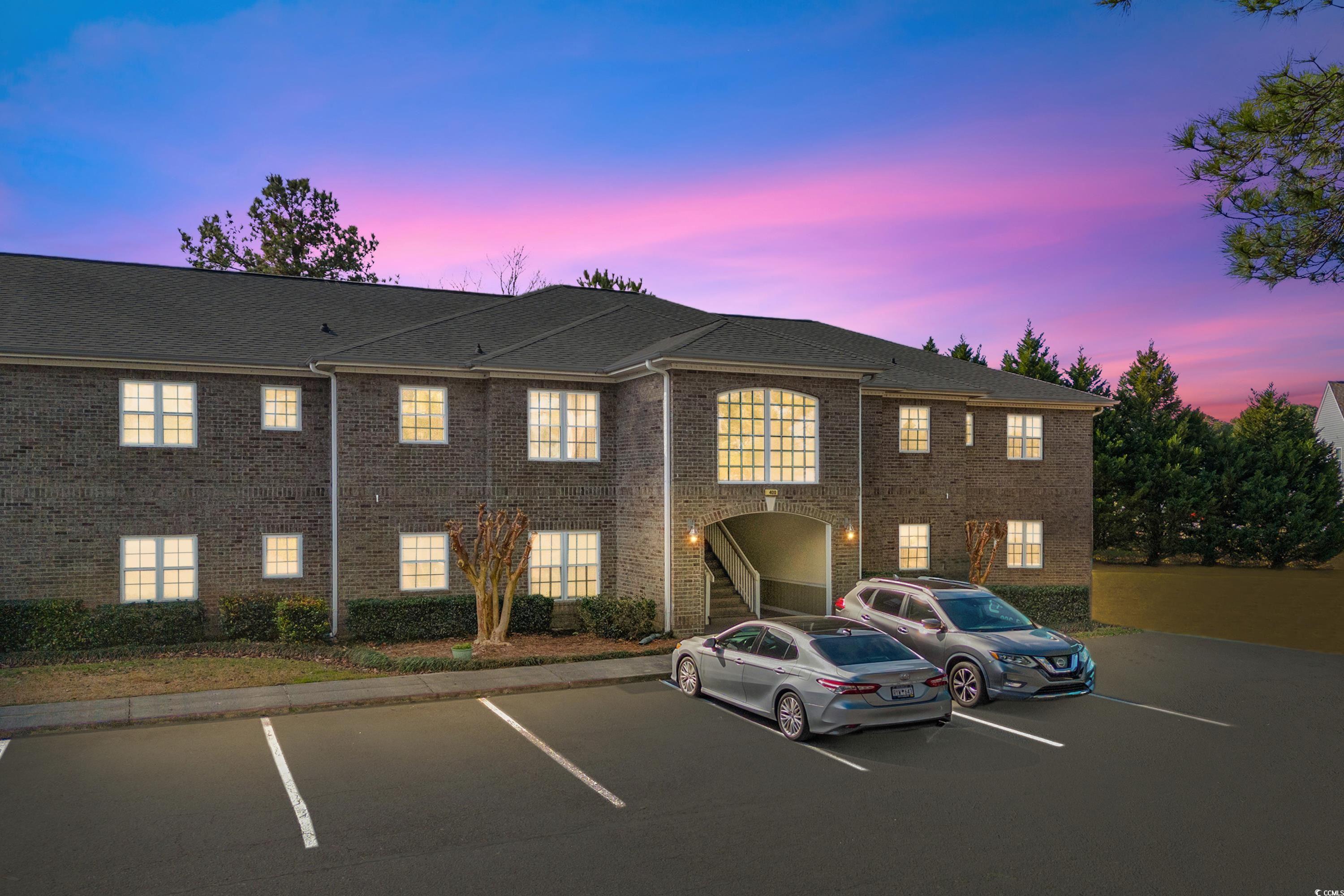
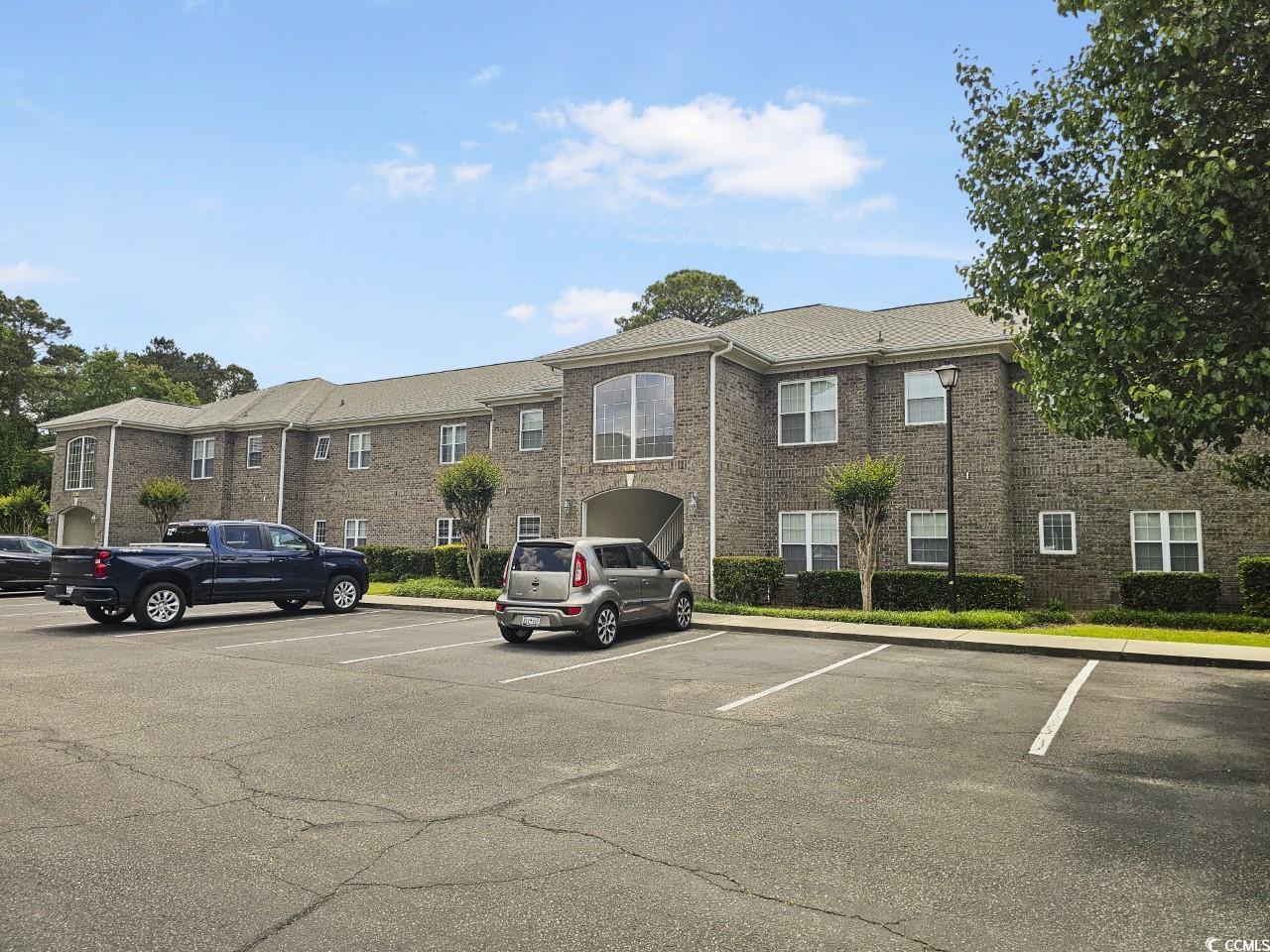
 Provided courtesy of © Copyright 2024 Coastal Carolinas Multiple Listing Service, Inc.®. Information Deemed Reliable but Not Guaranteed. © Copyright 2024 Coastal Carolinas Multiple Listing Service, Inc.® MLS. All rights reserved. Information is provided exclusively for consumers’ personal, non-commercial use,
that it may not be used for any purpose other than to identify prospective properties consumers may be interested in purchasing.
Images related to data from the MLS is the sole property of the MLS and not the responsibility of the owner of this website.
Provided courtesy of © Copyright 2024 Coastal Carolinas Multiple Listing Service, Inc.®. Information Deemed Reliable but Not Guaranteed. © Copyright 2024 Coastal Carolinas Multiple Listing Service, Inc.® MLS. All rights reserved. Information is provided exclusively for consumers’ personal, non-commercial use,
that it may not be used for any purpose other than to identify prospective properties consumers may be interested in purchasing.
Images related to data from the MLS is the sole property of the MLS and not the responsibility of the owner of this website.