Viewing Listing MLS# 2421168
Myrtle Beach, SC 29579
- 3Beds
- 2Full Baths
- 1Half Baths
- 1,809SqFt
- 2004Year Built
- 0.22Acres
- MLS# 2421168
- Residential
- Detached
- Active
- Approx Time on Market2 months, 3 days
- AreaMyrtle Beach Area--Carolina Forest
- CountyHorry
- Subdivision Carolina Forest - Avalon
Overview
Price Improvement! This stunning home is on a pond lot with picket style fencing to enjoy the beautiful view while panel fencing along the sides provides added privacy! Welcome to your dream home in the highly sought-after Avalon community of Carolina Forest, Myrtle Beach! This exquisite residence effortlessly combines modern luxury with everyday convenience. As you approach the property, you'll be greeted by a front yard highlighted by mature trees and decorative edging. The ample driveway and two-car garage provide plenty of parking for family and guests. A charming, covered porch invites you into a grand foyer, setting the tone for the inviting and expansive living spaces that lie within. Once inside, you'll be struck by the seamless flow of the open floor plan, which includes an airy living room bathed in natural light from its sun-drenched windows. The adjacent formal dining area leads to a chef's paradise of a kitchen, complete with stainless steel appliances, abundant cabinetry, generous countertops, a convenient breakfast bar, and a cozy nook perfect for casual meals. A well-sized pantry ensures ample storage for all your culinary needs. The first-floor master suite is a true retreat, offering a tranquil escape with its private en-suite bathroom featuring dual sinks, a rejuvenating soaking tub and shower combination, and spacious walk-in closet. Completing the main level is a thoughtfully placed half bathroom and a laundry room equipped with cabinetry for added functionality. Upstairs, you'll find two additional generously sized bedrooms, each thoughtfully designed to maximize comfort and light. These bedrooms share a second full bathroom and are complemented by a versatile loft area, perfect for an exercise room, home office, or second living space, catering to your specific needs. Both the loft and formal dining area are sizable and could be converted to a different room type depending on personal preference. Step outside through the sliding door in the living room to discover your own private backyard oasis. The fenced yard features a charming paver patio ideal for al fresco dining, entertaining, or simply relaxing while enjoying the serene pond view. The expansive yard offers plenty of space for recreational activities and personal hobbies. This well-maintained home is both bright and airy, enhanced by thoughtful updates including upgraded fixtures, gutters with downspouts, and major upgrades that include the roof, paint, and carpetall replaced in 2022. Whether you're entertaining guests or enjoying quiet moments of solitude, this home provides an unparalleled blend of elegance and comfort. The Avalon community has amazing amenities for an active lifestyle and the amenities are located only 5 properties away from this home providing convenient access. This community boasts a large recreation area that includes a pool, hot tub, covered picnic pavilion, playground, baseball/softball diamond, basketball court, beach volleyball court, and more. Avalon is located in the highly desirable Carolina Forest area of Myrtle Beach, affording its residents easy access to Robert Grissom Parkway, Highway 17 Bypass, and Highway 31. Enjoy the lifestyle this location provides with close proximity to area restaurants, shopping, entertainment, award-winning schools, and the ocean. Carolina Forest Blvd is also bordered by a paved multipurpose path that is miles long for walking or cycling. Rest easy knowing you are only a short drive from medical centers, doctors offices, pharmacies, banks, post offices, and grocery stores. HOA information has been provided to the best of our ability. All information should be verified and approved by the buyer. Square footage is approximate and not guaranteed. Buyer is responsible for verification. Financing incentive offered! Ask agent for details.
Agriculture / Farm
Grazing Permits Blm: ,No,
Horse: No
Grazing Permits Forest Service: ,No,
Grazing Permits Private: ,No,
Irrigation Water Rights: ,No,
Farm Credit Service Incl: ,No,
Crops Included: ,No,
Association Fees / Info
Hoa Frequency: Monthly
Hoa Fees: 79
Hoa: 1
Hoa Includes: CommonAreas, Pools, RecreationFacilities, Security, Trash
Community Features: Clubhouse, GolfCartsOk, RecreationArea, TennisCourts, LongTermRentalAllowed, Pool
Assoc Amenities: Clubhouse, OwnerAllowedGolfCart, OwnerAllowedMotorcycle, PetRestrictions, TennisCourts
Bathroom Info
Total Baths: 3.00
Halfbaths: 1
Fullbaths: 2
Bedroom Info
Beds: 3
Building Info
New Construction: No
Levels: Two
Year Built: 2004
Mobile Home Remains: ,No,
Zoning: Res
Style: Traditional
Construction Materials: VinylSiding
Buyer Compensation
Exterior Features
Spa: No
Patio and Porch Features: FrontPorch, Patio
Pool Features: Community, OutdoorPool
Foundation: Slab
Exterior Features: Fence, Patio
Financial
Lease Renewal Option: ,No,
Garage / Parking
Parking Capacity: 4
Garage: Yes
Carport: No
Parking Type: Attached, Garage, TwoCarGarage, GarageDoorOpener
Open Parking: No
Attached Garage: Yes
Garage Spaces: 2
Green / Env Info
Interior Features
Floor Cover: Carpet, Tile
Fireplace: No
Laundry Features: WasherHookup
Furnished: Unfurnished
Interior Features: BreakfastBar, BedroomOnMainLevel, BreakfastArea, EntranceFoyer, Loft, StainlessSteelAppliances
Appliances: Dishwasher, Disposal, Microwave, Range, Refrigerator
Lot Info
Lease Considered: ,No,
Lease Assignable: ,No,
Acres: 0.22
Land Lease: No
Lot Description: LakeFront, OutsideCityLimits, PondOnLot, Rectangular
Misc
Pool Private: No
Pets Allowed: OwnerOnly, Yes
Offer Compensation
Other School Info
Property Info
County: Horry
View: No
Senior Community: No
Stipulation of Sale: None
Habitable Residence: ,No,
View: Lake
Property Sub Type Additional: Detached
Property Attached: No
Security Features: SecuritySystem, SmokeDetectors
Disclosures: CovenantsRestrictionsDisclosure,SellerDisclosure
Rent Control: No
Construction: Resale
Room Info
Basement: ,No,
Sold Info
Sqft Info
Building Sqft: 2208
Living Area Source: PublicRecords
Sqft: 1809
Tax Info
Unit Info
Utilities / Hvac
Heating: Central, Electric
Cooling: CentralAir
Electric On Property: No
Cooling: Yes
Utilities Available: ElectricityAvailable, SewerAvailable, WaterAvailable
Heating: Yes
Water Source: Public
Waterfront / Water
Waterfront: Yes
Waterfront Features: Pond
Courtesy of Foy Realty
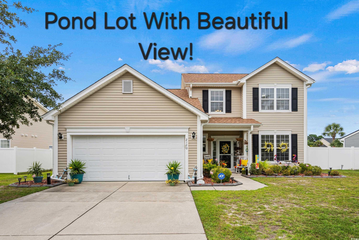
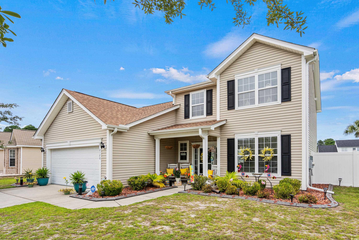
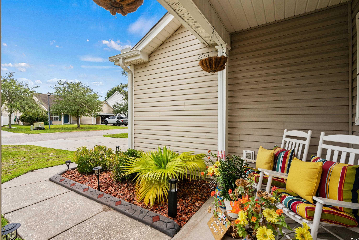
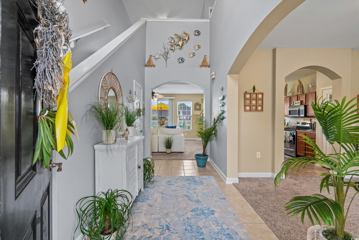
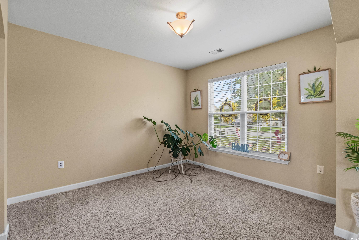
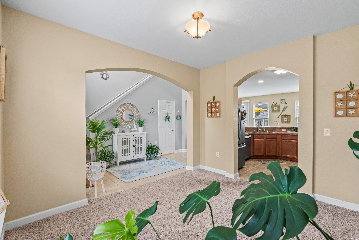
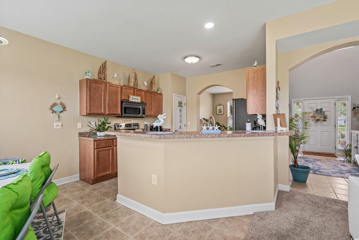
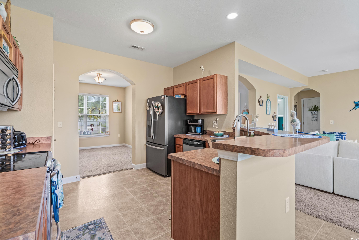
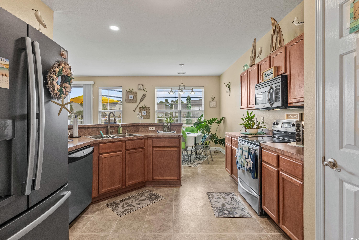
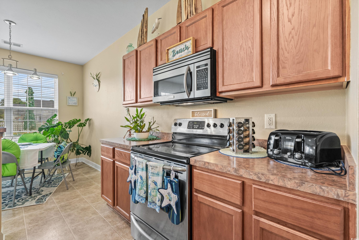
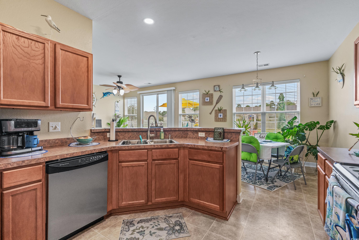
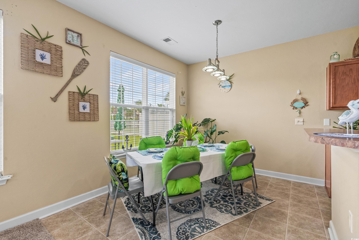
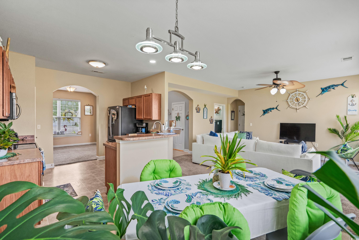
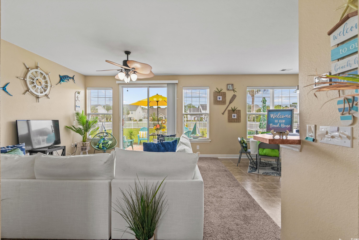
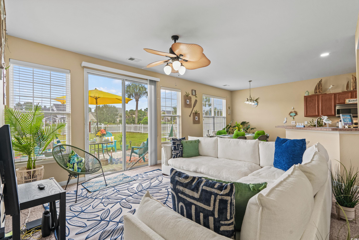
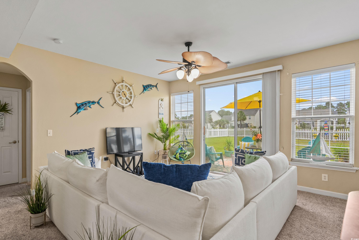
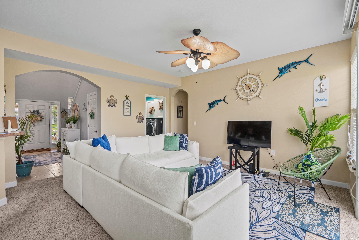
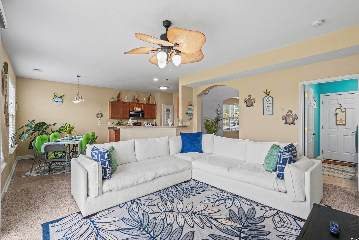
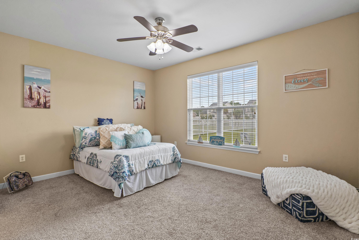
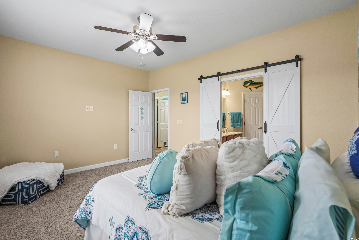
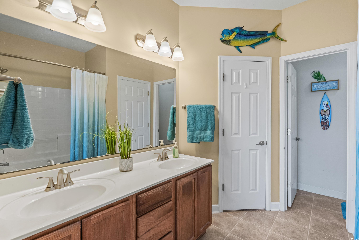
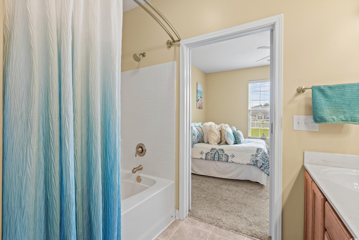
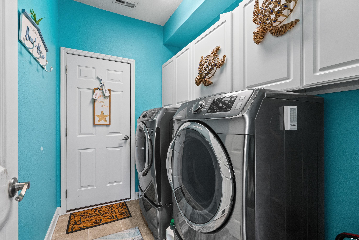
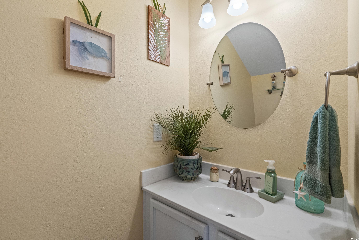
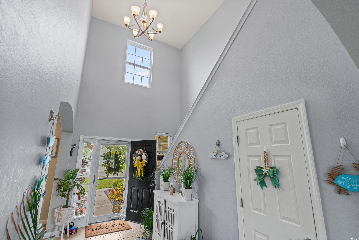
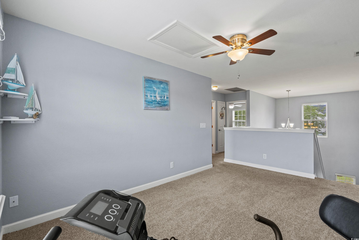
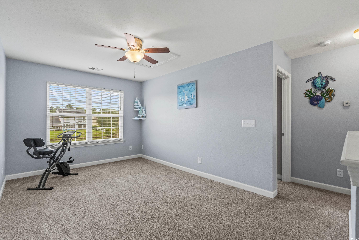
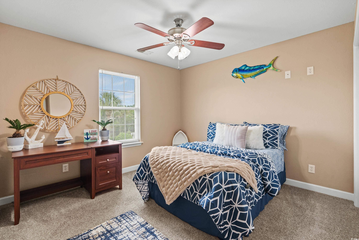
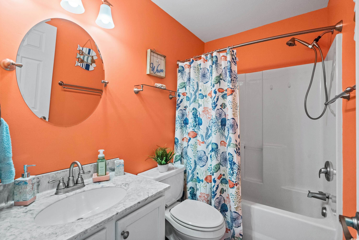
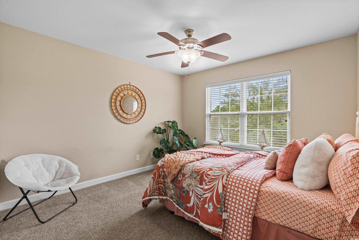
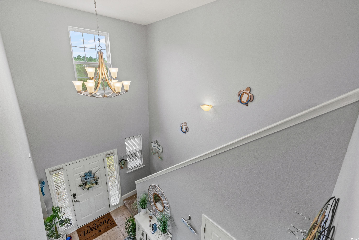
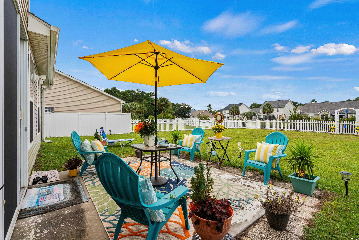
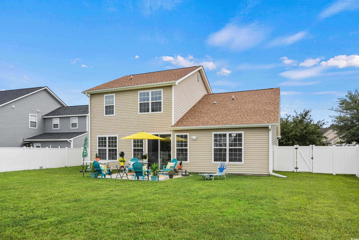
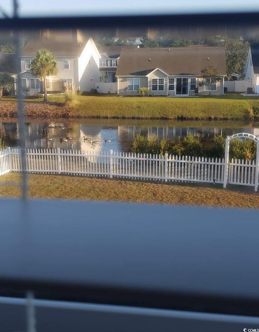
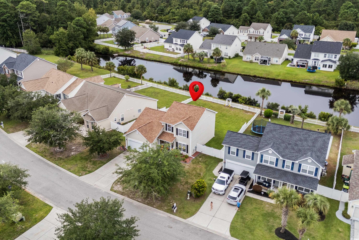
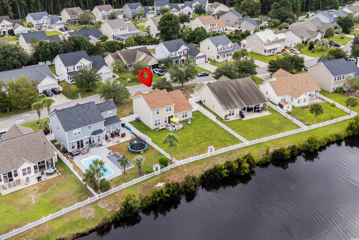
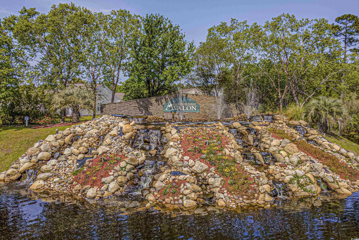
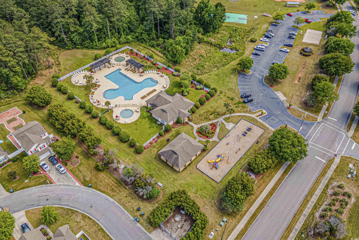
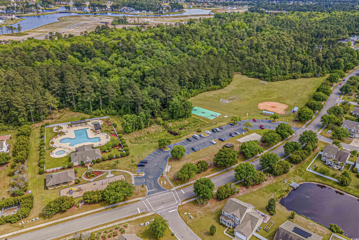
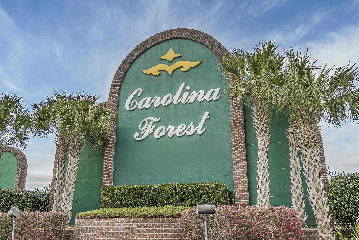

 MLS# 2426210
MLS# 2426210 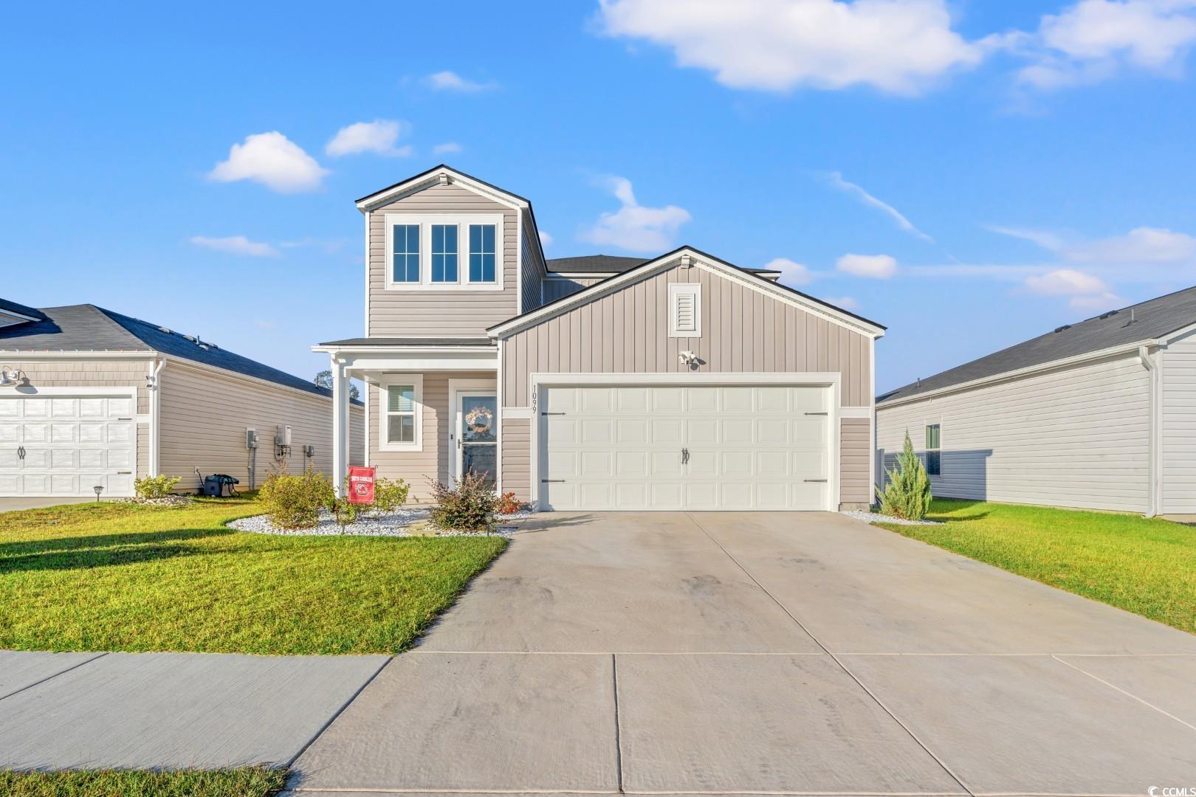
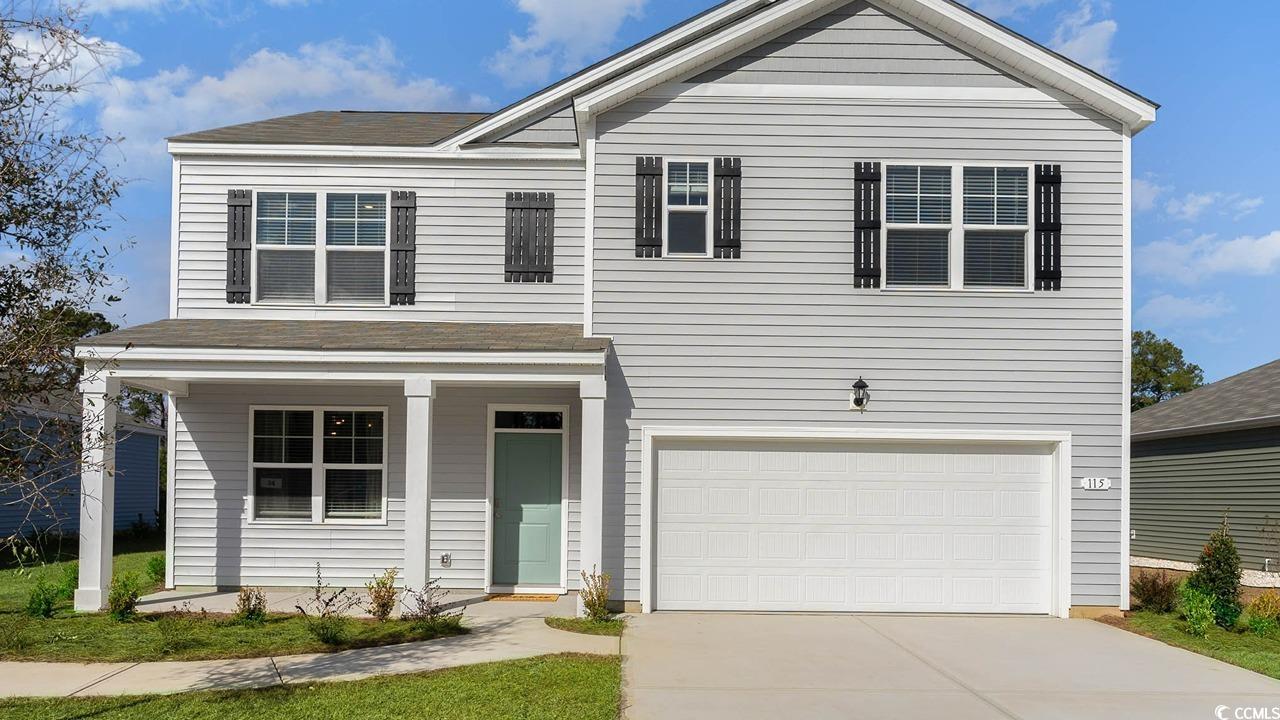
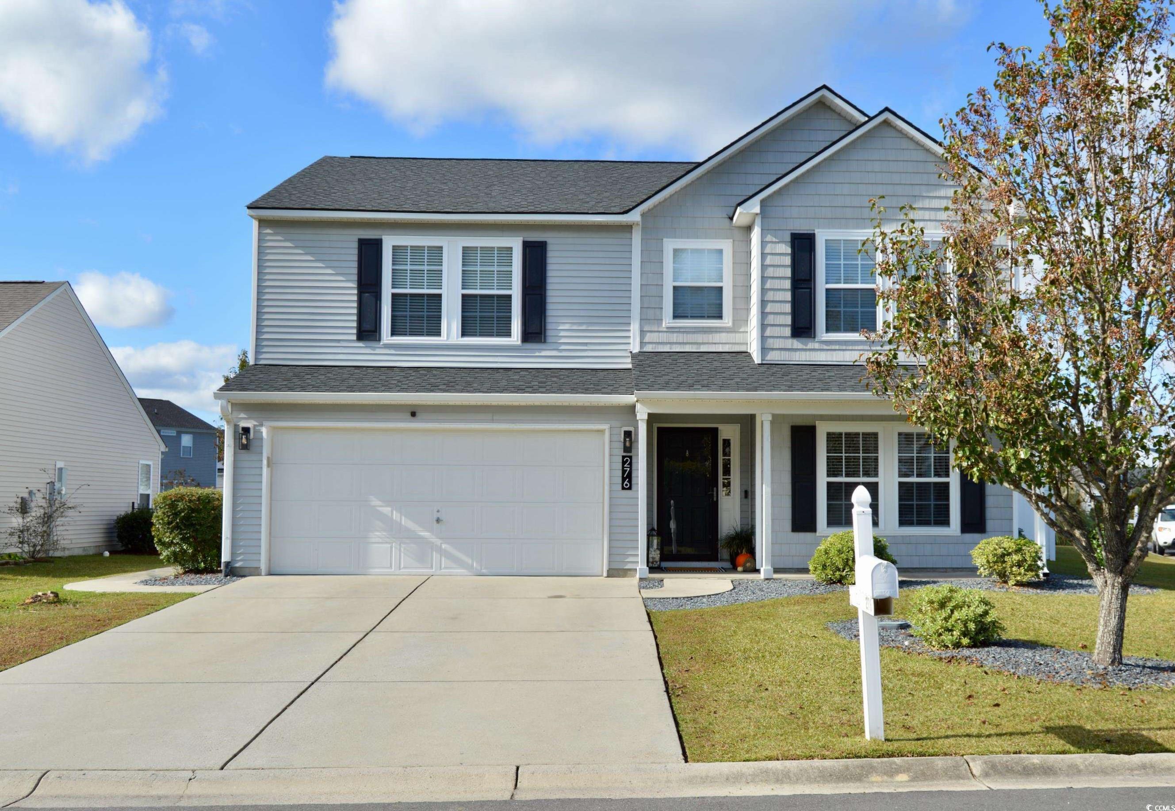
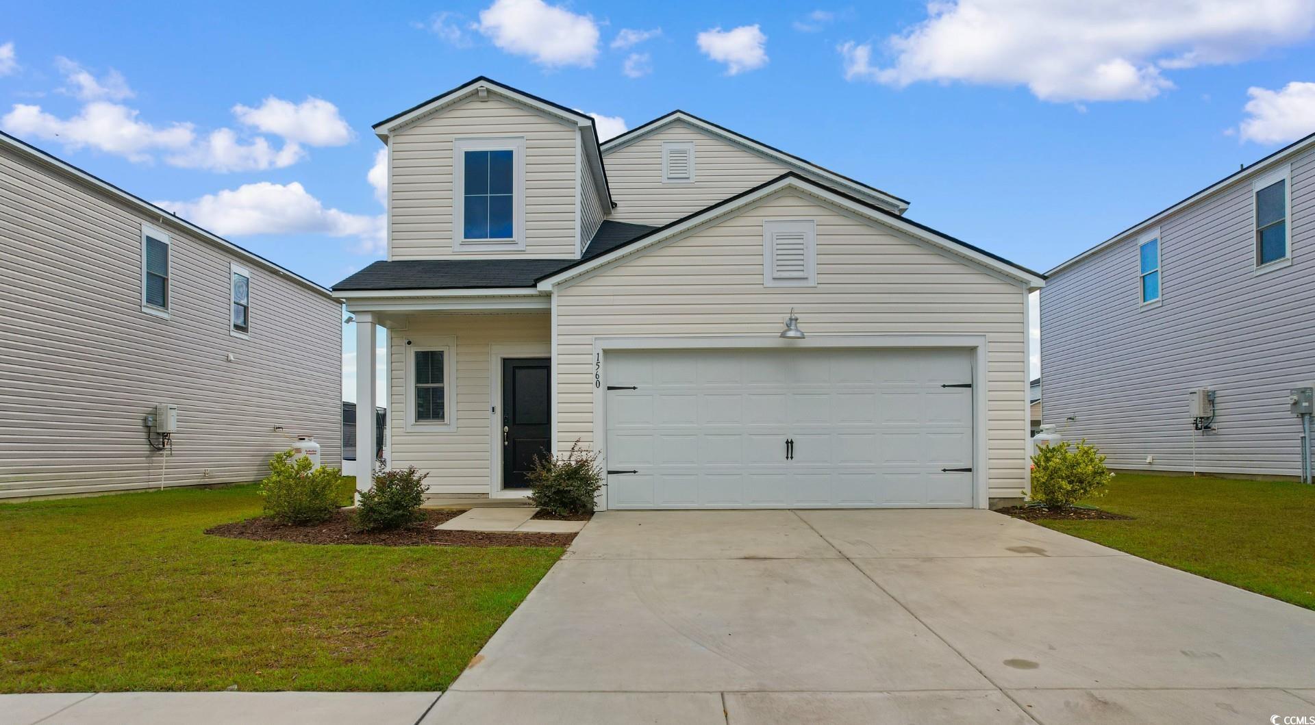
 Provided courtesy of © Copyright 2024 Coastal Carolinas Multiple Listing Service, Inc.®. Information Deemed Reliable but Not Guaranteed. © Copyright 2024 Coastal Carolinas Multiple Listing Service, Inc.® MLS. All rights reserved. Information is provided exclusively for consumers’ personal, non-commercial use,
that it may not be used for any purpose other than to identify prospective properties consumers may be interested in purchasing.
Images related to data from the MLS is the sole property of the MLS and not the responsibility of the owner of this website.
Provided courtesy of © Copyright 2024 Coastal Carolinas Multiple Listing Service, Inc.®. Information Deemed Reliable but Not Guaranteed. © Copyright 2024 Coastal Carolinas Multiple Listing Service, Inc.® MLS. All rights reserved. Information is provided exclusively for consumers’ personal, non-commercial use,
that it may not be used for any purpose other than to identify prospective properties consumers may be interested in purchasing.
Images related to data from the MLS is the sole property of the MLS and not the responsibility of the owner of this website.