Viewing Listing MLS# 2424007
Aynor, SC 29511
- 4Beds
- 2Full Baths
- N/AHalf Baths
- 1,774SqFt
- 2023Year Built
- 0.16Acres
- MLS# 2424007
- Residential
- Detached
- Active
- Approx Time on Market14 days
- AreaAynor Area--North of Rt 22 & West of 410
- CountyHorry
- Subdivision Woodland Farms
Overview
This stunning 4 bedroom, 2 bathroom home, built in 2023, offers 1737 heated Square feet of modern living space in a desirable neighborhood in the Aynor school district. Step inside to find newly installed luxury vinyl plank (LVP) flooring in the main bedroom, bathrooms, and living areas. The spacious kitchen is a chef's dream with granite countertops, an oversized island, stainless steel appliances, a large walk-in pantry, and custom cabinet hardware. The open floor plan is perfect for entertaining, with ceiling fans throughout to keep you cool! The main bedroom boasts a large walk-in closet, and en-suite bathroom featuring a 5-foot shower, double sink, a water closet, and a separate linen closet for extra storage. Outside, enjoy the beautifully manicured flowerbeds, a covered back porch, and an oversized patio perfect for outdoor gatherings. The fenced-in backyard is complete with newly laid Zoysia grass, an irrigation system, and an unobstructed view of the pond for added tranquility. Additional features include a private laundry room, a spacious 2-car garage, a generator plug outlet, and an oversized driveway. Don't miss this opportunity to own a move-in ready home with all the upgrades! No need to wait for a new build!
Agriculture / Farm
Grazing Permits Blm: ,No,
Horse: No
Grazing Permits Forest Service: ,No,
Grazing Permits Private: ,No,
Irrigation Water Rights: ,No,
Farm Credit Service Incl: ,No,
Crops Included: ,No,
Association Fees / Info
Hoa Frequency: Monthly
Hoa Fees: 60
Hoa: 1
Hoa Includes: CommonAreas
Community Features: GolfCartsOk
Assoc Amenities: OwnerAllowedGolfCart, OwnerAllowedMotorcycle, PetRestrictions
Bathroom Info
Total Baths: 2.00
Fullbaths: 2
Room Features
DiningRoom: KitchenDiningCombo
Kitchen: BreakfastBar, KitchenIsland, Pantry, StainlessSteelAppliances, SolidSurfaceCounters
LivingRoom: CeilingFans
Other: BedroomOnMainLevel, EntranceFoyer
PrimaryBathroom: DualSinks, SeparateShower
PrimaryBedroom: CeilingFans, LinenCloset, MainLevelMaster, WalkInClosets
Bedroom Info
Beds: 4
Building Info
New Construction: No
Levels: One
Year Built: 2023
Mobile Home Remains: ,No,
Zoning: RES
Style: Traditional
Construction Materials: VinylSiding, WoodFrame
Builder Model: Cali B
Buyer Compensation
Exterior Features
Spa: No
Patio and Porch Features: RearPorch, FrontPorch, Patio
Window Features: StormWindows
Foundation: Slab
Exterior Features: Fence, SprinklerIrrigation, Porch, Patio
Financial
Lease Renewal Option: ,No,
Garage / Parking
Parking Capacity: 4
Garage: Yes
Carport: No
Parking Type: Attached, Garage, TwoCarGarage, GarageDoorOpener
Open Parking: No
Attached Garage: Yes
Garage Spaces: 2
Green / Env Info
Green Energy Efficient: Doors, Windows
Interior Features
Floor Cover: Carpet, LuxuryVinyl, LuxuryVinylPlank
Door Features: InsulatedDoors, StormDoors
Fireplace: No
Laundry Features: WasherHookup
Furnished: Unfurnished
Interior Features: SplitBedrooms, WindowTreatments, BreakfastBar, BedroomOnMainLevel, EntranceFoyer, KitchenIsland, StainlessSteelAppliances, SolidSurfaceCounters
Appliances: Dishwasher, Disposal, Microwave, Range, Refrigerator
Lot Info
Lease Considered: ,No,
Lease Assignable: ,No,
Acres: 0.16
Land Lease: No
Lot Description: LakeFront, OutsideCityLimits, PondOnLot, Rectangular
Misc
Pool Private: No
Pets Allowed: OwnerOnly, Yes
Offer Compensation
Other School Info
Property Info
County: Horry
View: No
Senior Community: No
Stipulation of Sale: None
Habitable Residence: ,No,
View: Lake
Property Sub Type Additional: Detached
Property Attached: No
Security Features: SecuritySystem, SmokeDetectors
Disclosures: SellerDisclosure
Rent Control: No
Construction: Resale
Room Info
Basement: ,No,
Sold Info
Sqft Info
Building Sqft: 2296
Living Area Source: Builder
Sqft: 1774
Tax Info
Unit Info
Utilities / Hvac
Heating: Central, Electric
Cooling: AtticFan, CentralAir
Electric On Property: No
Cooling: Yes
Utilities Available: CableAvailable, ElectricityAvailable, PhoneAvailable, SewerAvailable, UndergroundUtilities, WaterAvailable
Heating: Yes
Water Source: Public
Waterfront / Water
Waterfront: Yes
Waterfront Features: Pond
Directions
From Myrtle Beach take Highway 501 heading towards Conway/Aynor, take the Horry Road exit right past the Highway 22 interchange. Continue down Horry Road about 0.5 miles, entrance on the left. From Highway 22, take the exit towards Aynor, take the Horry Road exit on your immediate right, 0.5 miles, entrance is on the left.Courtesy of Omni Real Estate Mb
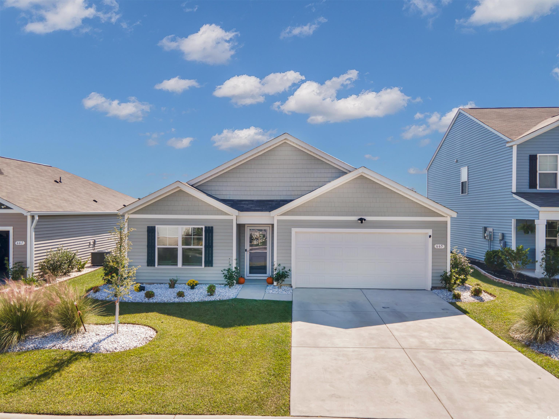

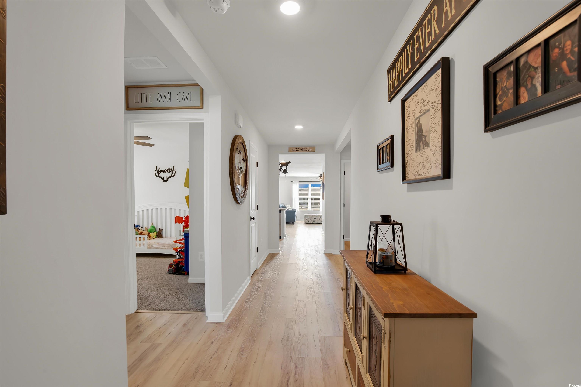


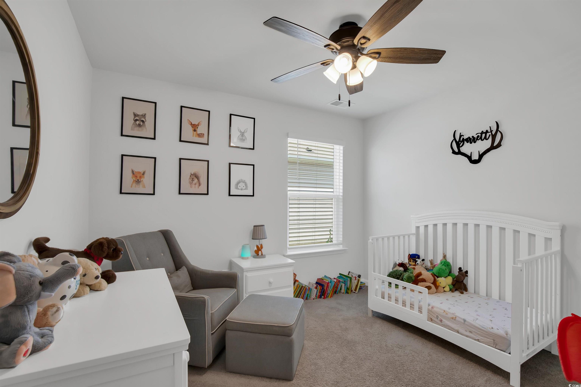



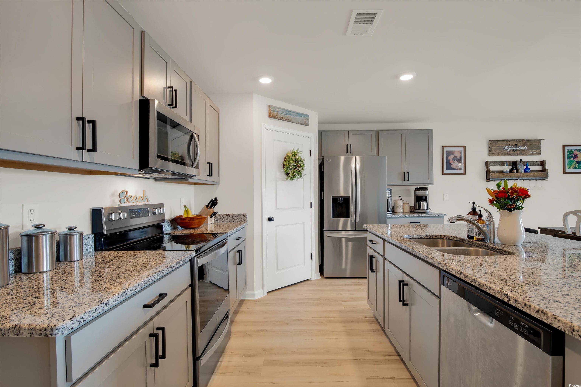
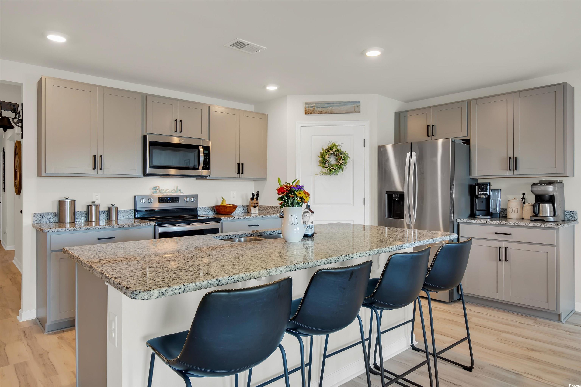
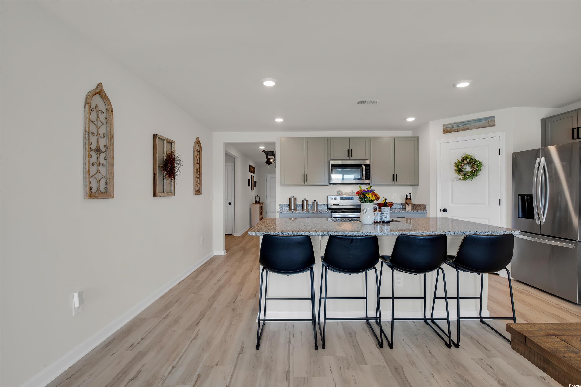
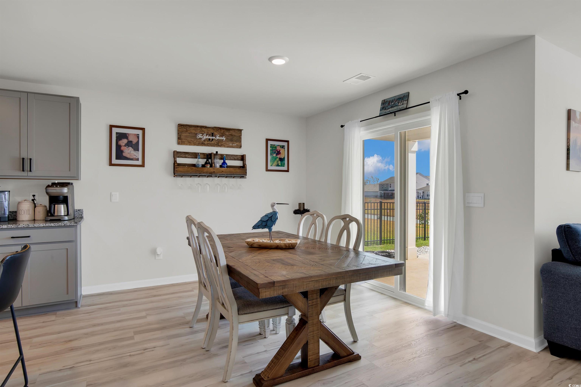
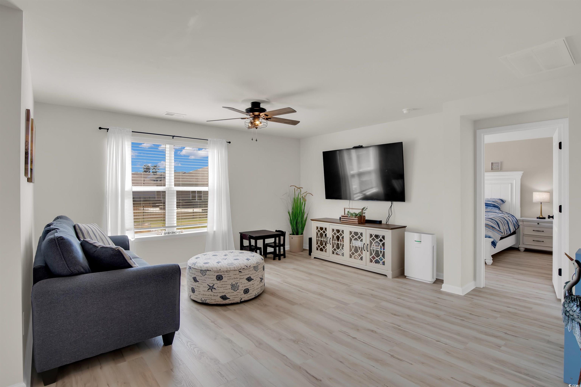
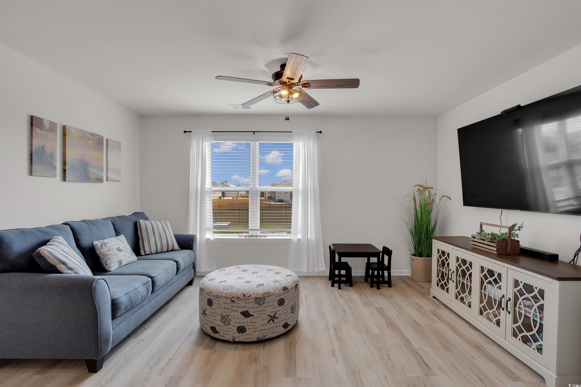
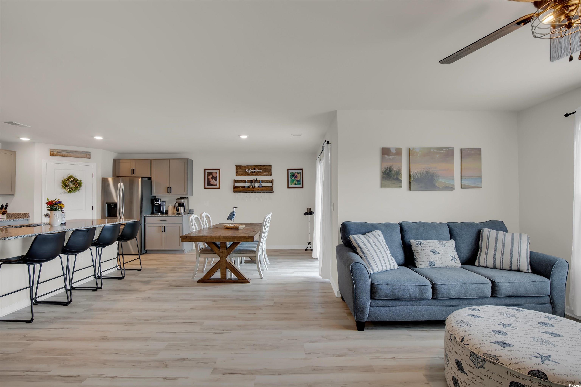
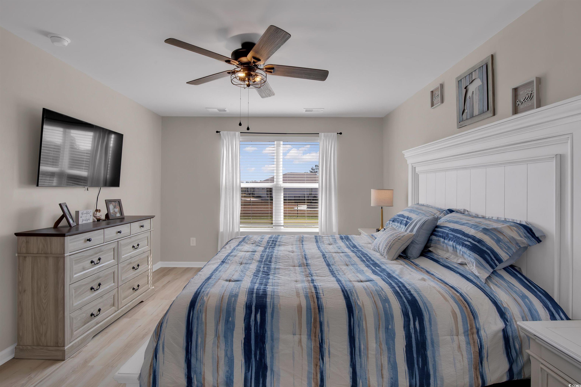


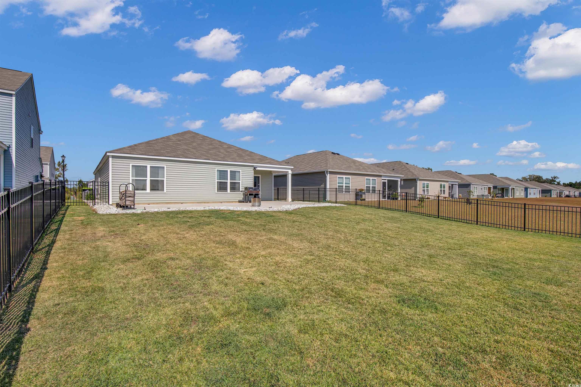

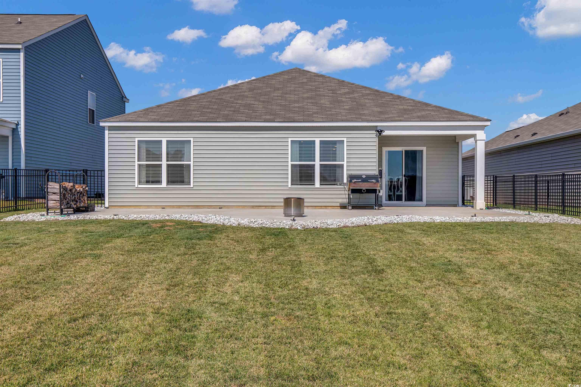

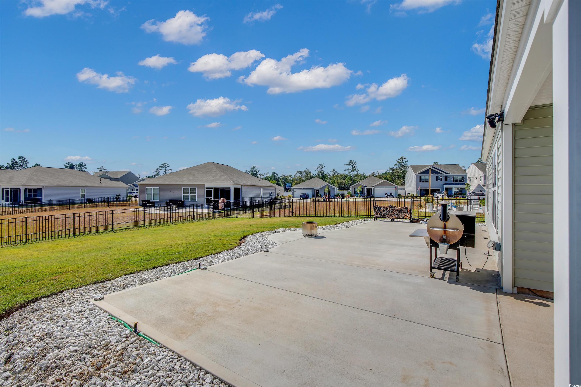

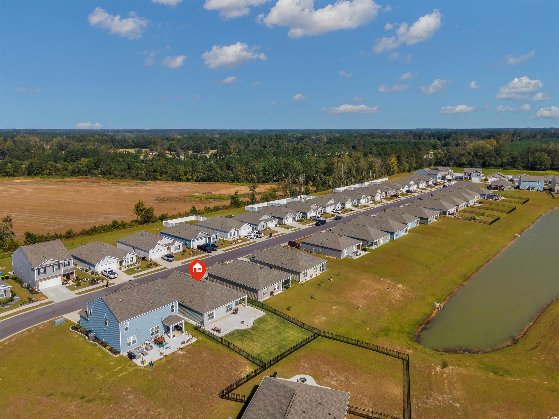
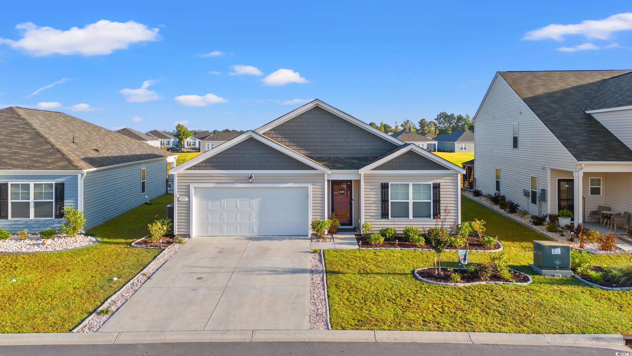
 MLS# 2421803
MLS# 2421803 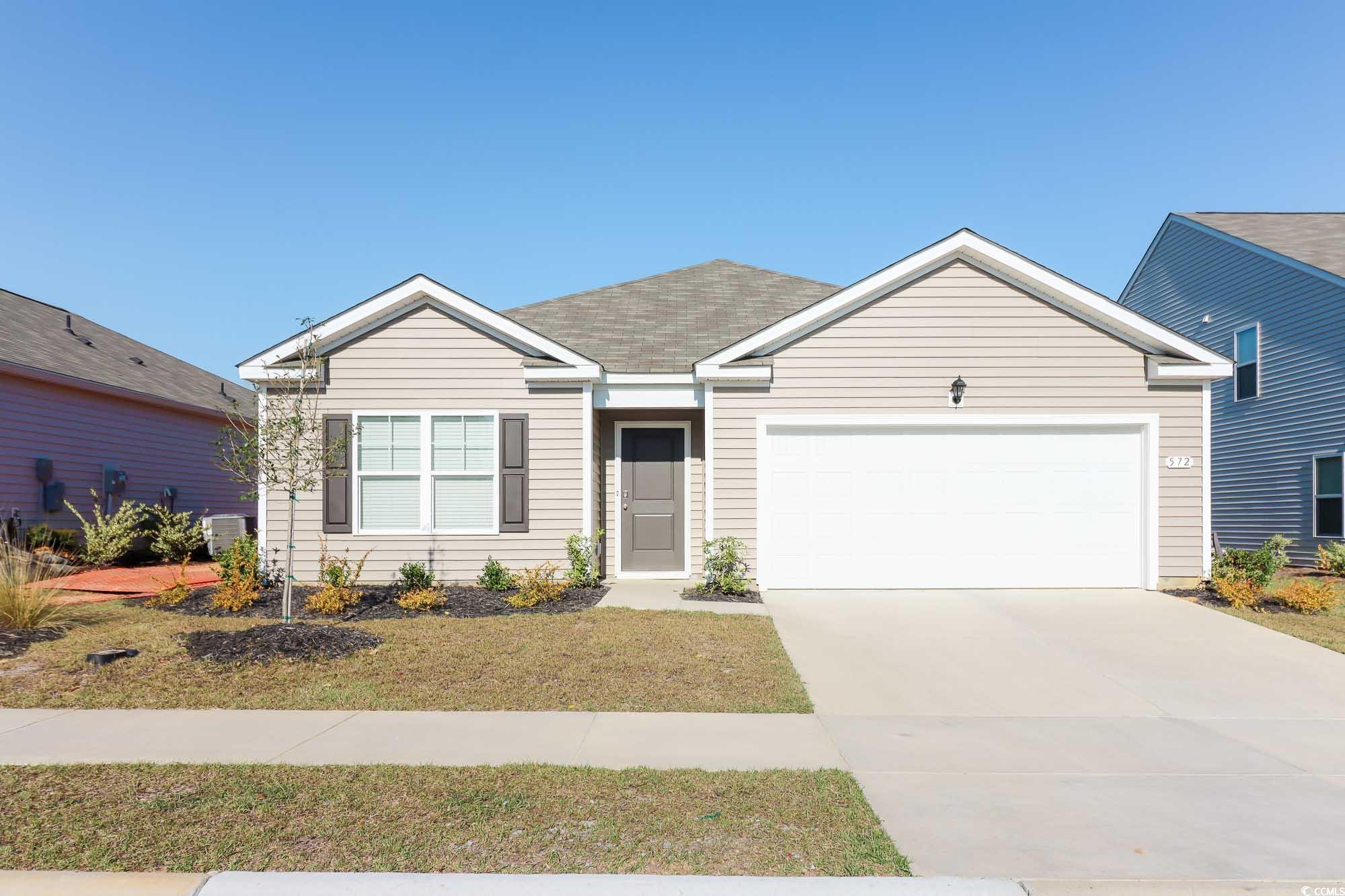
 Provided courtesy of © Copyright 2024 Coastal Carolinas Multiple Listing Service, Inc.®. Information Deemed Reliable but Not Guaranteed. © Copyright 2024 Coastal Carolinas Multiple Listing Service, Inc.® MLS. All rights reserved. Information is provided exclusively for consumers’ personal, non-commercial use,
that it may not be used for any purpose other than to identify prospective properties consumers may be interested in purchasing.
Images related to data from the MLS is the sole property of the MLS and not the responsibility of the owner of this website.
Provided courtesy of © Copyright 2024 Coastal Carolinas Multiple Listing Service, Inc.®. Information Deemed Reliable but Not Guaranteed. © Copyright 2024 Coastal Carolinas Multiple Listing Service, Inc.® MLS. All rights reserved. Information is provided exclusively for consumers’ personal, non-commercial use,
that it may not be used for any purpose other than to identify prospective properties consumers may be interested in purchasing.
Images related to data from the MLS is the sole property of the MLS and not the responsibility of the owner of this website.