Viewing Listing MLS# 2424594
Murrells Inlet, SC 29576
- 3Beds
- 2Full Baths
- N/AHalf Baths
- 1,585SqFt
- 2006Year Built
- #17-AUnit #
- MLS# 2424594
- Residential
- Condominium
- Active
- Approx Time on Market21 days
- AreaMyrtle Beach Area--South of 544 & West of 17 Bypass M.i. Horry County
- CountyHorry
- Subdivision Park West - Murrells Inlet
Overview
Don't miss out on your forever home at the beach! A spectacular property (pet & smoke free) that is MOVE-IN ready. A 3 bedroom, 2 full bath condo, all on ONE level, end unit with private entrance, side load 2-car garage, wood floors & marble windowsills!!! This home has a spacious floor plan with breakfast nook including ceiling fan & double windows. The large kitchen includes granite countertops, like new stainless appliances, an abundance of cabinets, under cabinet lighting, pantry, large island bar with storage, breakfast bar & tile floor. The open concept with dining room & living room boasts a vaulted ceiling, ceiling fan, solar tubes for natural lighting with double doors to the Carolina room that has newer windows, a fireplace, storm door & indoor-outdoor carpeting. It leads you to the paved patio perfect for grilling, sunning or reading overlooking woods to add to your privacy. The large master suite with ceiling fan also overlooks the wooded backyard & leads into the master bathroom with double sinks, walk-in shower with grab bars & transom window for natural light, raised toilet with grab bar, linen closet & large walk-in closet. The home also has 2 additional bedrooms, full bath with transom window, laundry room with newer washer & dryer & added shelves. The double garage includes a new (10/24) garage door opener, 2nd refrigerator, cabinets, shelving & pull down attic stairs. Park West is centrally located in Murrells Inlet close to restaurants, shopping, the Marshwalk & beaches. All measurements & square footage are approximate & should be verified by buyer.
Agriculture / Farm
Grazing Permits Blm: ,No,
Horse: No
Grazing Permits Forest Service: ,No,
Grazing Permits Private: ,No,
Irrigation Water Rights: ,No,
Farm Credit Service Incl: ,No,
Crops Included: ,No,
Association Fees / Info
Hoa Frequency: Monthly
Hoa Fees: 461
Hoa: 1
Hoa Includes: AssociationManagement, CommonAreas, CableTv, Insurance, Internet, LegalAccounting, MaintenanceGrounds, PestControl, Pools, Sewer, Trash, Water
Community Features: Clubhouse, CableTv, RecreationArea, LongTermRentalAllowed, Pool
Assoc Amenities: Clubhouse, OwnerAllowedMotorcycle, PetRestrictions, Trash, CableTv, MaintenanceGrounds
Bathroom Info
Total Baths: 2.00
Fullbaths: 2
Room Dimensions
Bedroom2: 11x11
Bedroom3: 11x10
DiningRoom: 16x11
Kitchen: 11x20
LivingRoom: 16x18
PrimaryBedroom: 15x13
Room Level
Bedroom2: First
Bedroom3: First
PrimaryBedroom: First
Room Features
DiningRoom: LivingDiningRoom, VaultedCeilings
Kitchen: BreakfastBar, BreakfastArea, CeilingFans, KitchenIsland, Pantry, StainlessSteelAppliances, SolidSurfaceCounters
LivingRoom: CeilingFans, VaultedCeilings
Other: BedroomOnMainLevel, EntranceFoyer
PrimaryBathroom: DualSinks, SeparateShower, Vanity
PrimaryBedroom: CeilingFans, LinenCloset, MainLevelMaster, WalkInClosets
Bedroom Info
Beds: 3
Building Info
New Construction: No
Num Stories: 1
Levels: One
Year Built: 2006
Mobile Home Remains: ,No,
Zoning: MF
Style: OneStory
Common Walls: EndUnit
Construction Materials: VinylSiding
Entry Level: 1
Buyer Compensation
Exterior Features
Spa: No
Patio and Porch Features: RearPorch, FrontPorch, Patio
Window Features: Skylights
Pool Features: Community, OutdoorPool
Foundation: Slab
Exterior Features: Porch, Patio
Financial
Lease Renewal Option: ,No,
Garage / Parking
Garage: Yes
Carport: No
Parking Type: TwoCarGarage, Private, GarageDoorOpener
Open Parking: No
Attached Garage: No
Garage Spaces: 2
Green / Env Info
Interior Features
Floor Cover: Carpet, Tile, Wood
Door Features: StormDoors
Fireplace: No
Laundry Features: WasherHookup
Furnished: Unfurnished
Interior Features: Attic, PermanentAtticStairs, SplitBedrooms, Skylights, WindowTreatments, BreakfastBar, BedroomOnMainLevel, BreakfastArea, EntranceFoyer, KitchenIsland, StainlessSteelAppliances, SolidSurfaceCounters
Appliances: Dishwasher, Disposal, Microwave, Range, Refrigerator, Dryer, Washer
Lot Info
Lease Considered: ,No,
Lease Assignable: ,No,
Acres: 0.00
Land Lease: No
Lot Description: OutsideCityLimits
Misc
Pool Private: No
Pets Allowed: OwnerOnly, Yes
Offer Compensation
Other School Info
Property Info
County: Horry
View: No
Senior Community: No
Stipulation of Sale: None
Habitable Residence: ,No,
Property Sub Type Additional: Condominium
Property Attached: No
Security Features: SmokeDetectors
Disclosures: CovenantsRestrictionsDisclosure,SellerDisclosure
Rent Control: No
Construction: Resale
Room Info
Basement: ,No,
Sold Info
Sqft Info
Building Sqft: 2068
Living Area Source: PublicRecords
Sqft: 1585
Tax Info
Unit Info
Unit: #17-A
Utilities / Hvac
Heating: Central, Electric
Cooling: CentralAir
Electric On Property: No
Cooling: Yes
Utilities Available: CableAvailable, ElectricityAvailable, PhoneAvailable, SewerAvailable, UndergroundUtilities, WaterAvailable, TrashCollection
Heating: Yes
Water Source: Public
Waterfront / Water
Waterfront: No
Schools
Elem: Saint James Elementary School
Middle: Saint James Middle School
High: Saint James High School
Directions
Off of SC707, turn into Park West on Chenoa Dr. Right turn onto Nut Hatch Ln. 1st left onto Woodpecker Ln. 400 Woodpecker Ln, Unit A is on the right.Courtesy of Realty One Group Docksidesouth
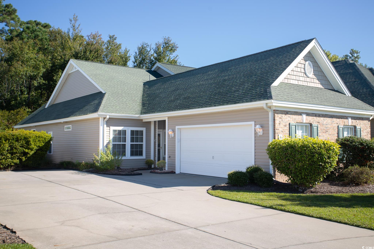
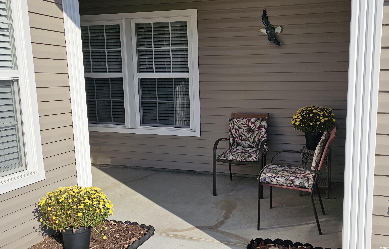
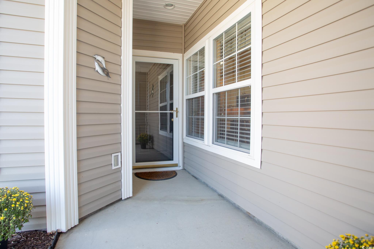

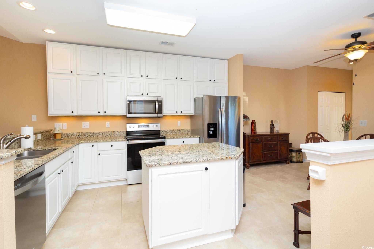
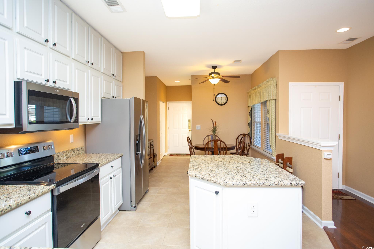
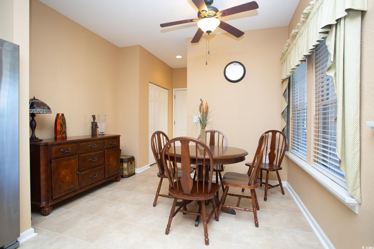
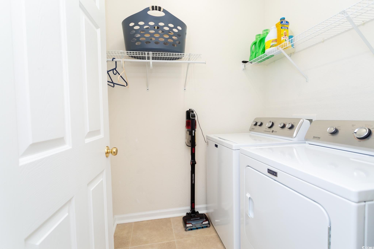
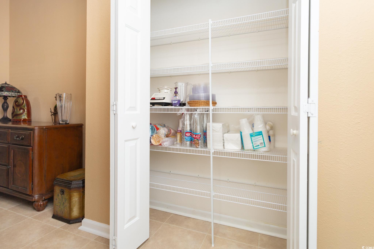
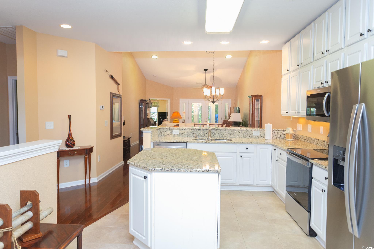
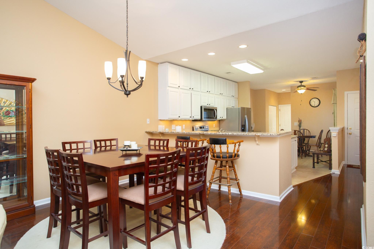
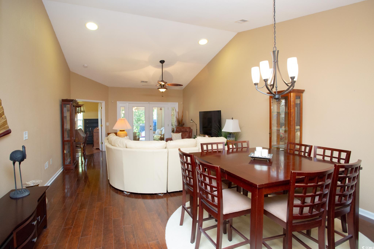
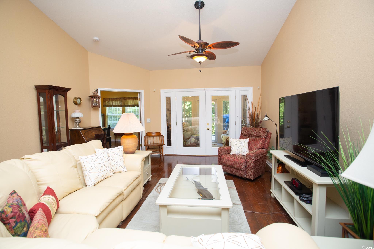
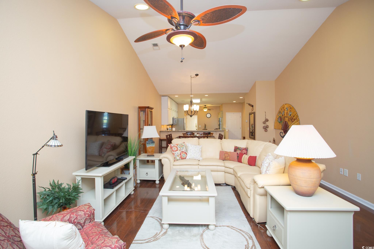
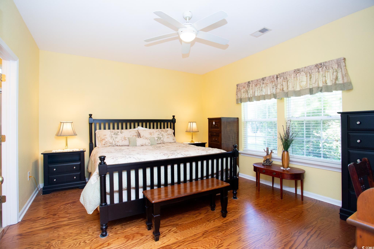
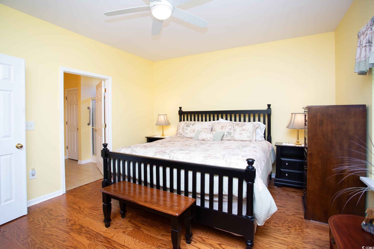
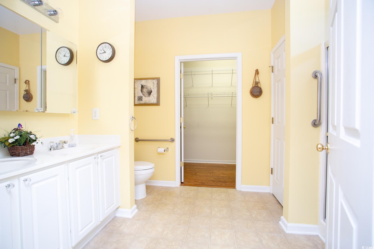
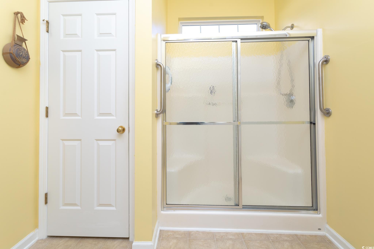
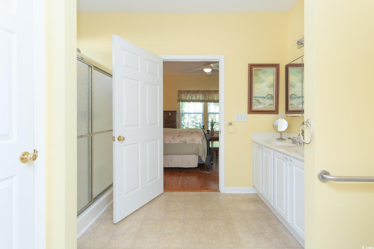

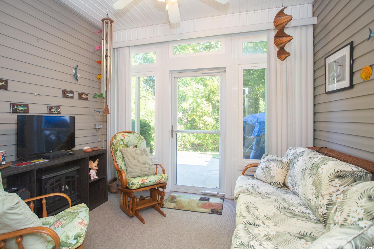
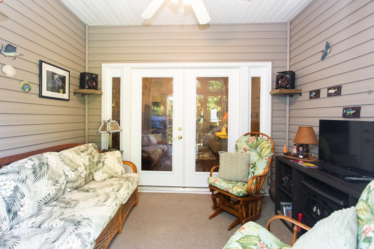
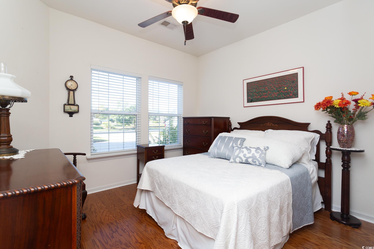
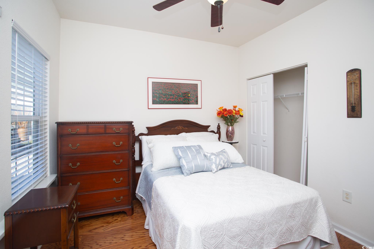
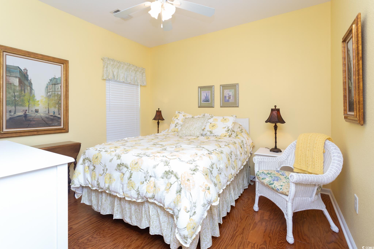
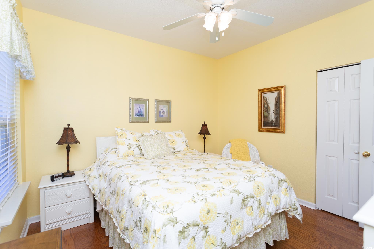
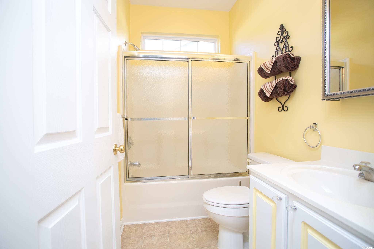
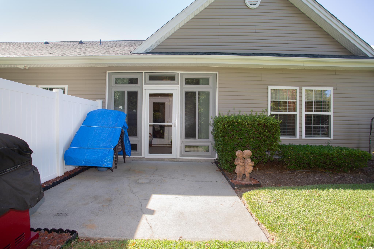
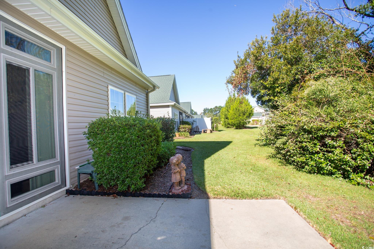
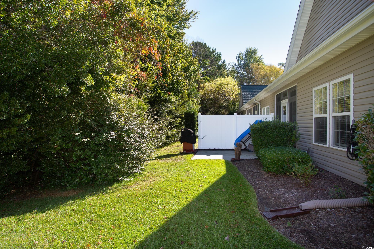
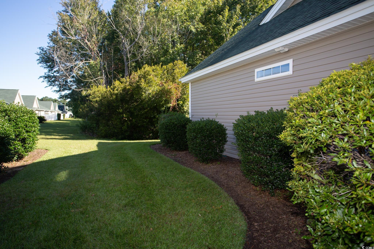
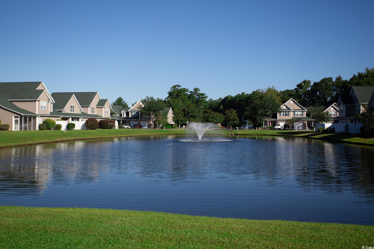
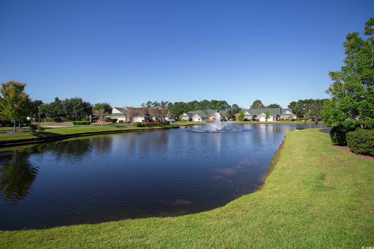
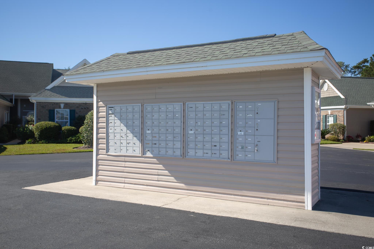
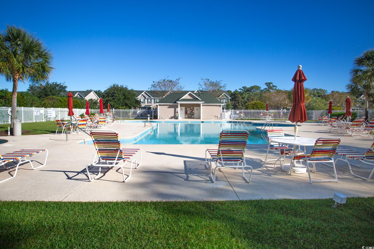
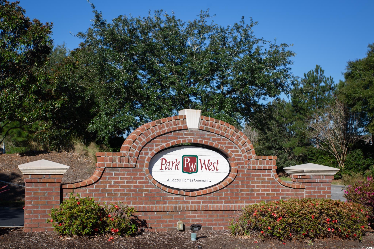
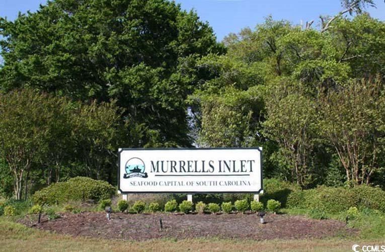
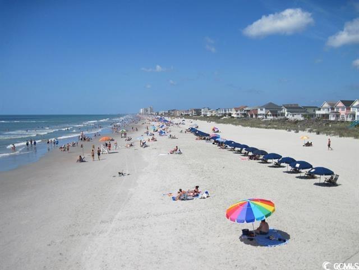

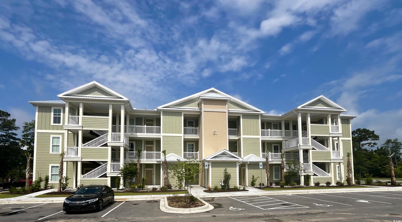
 MLS# 2425306
MLS# 2425306 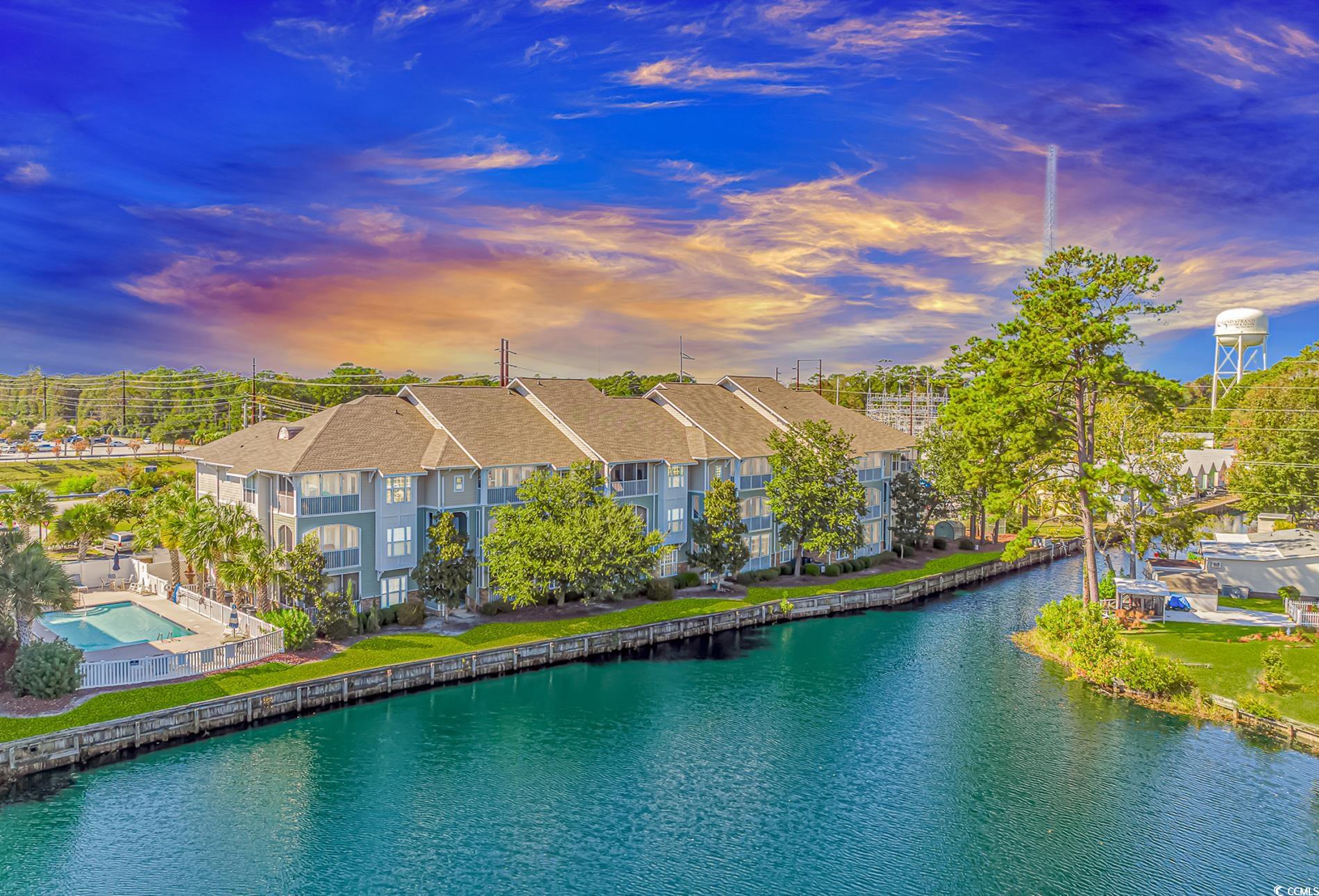

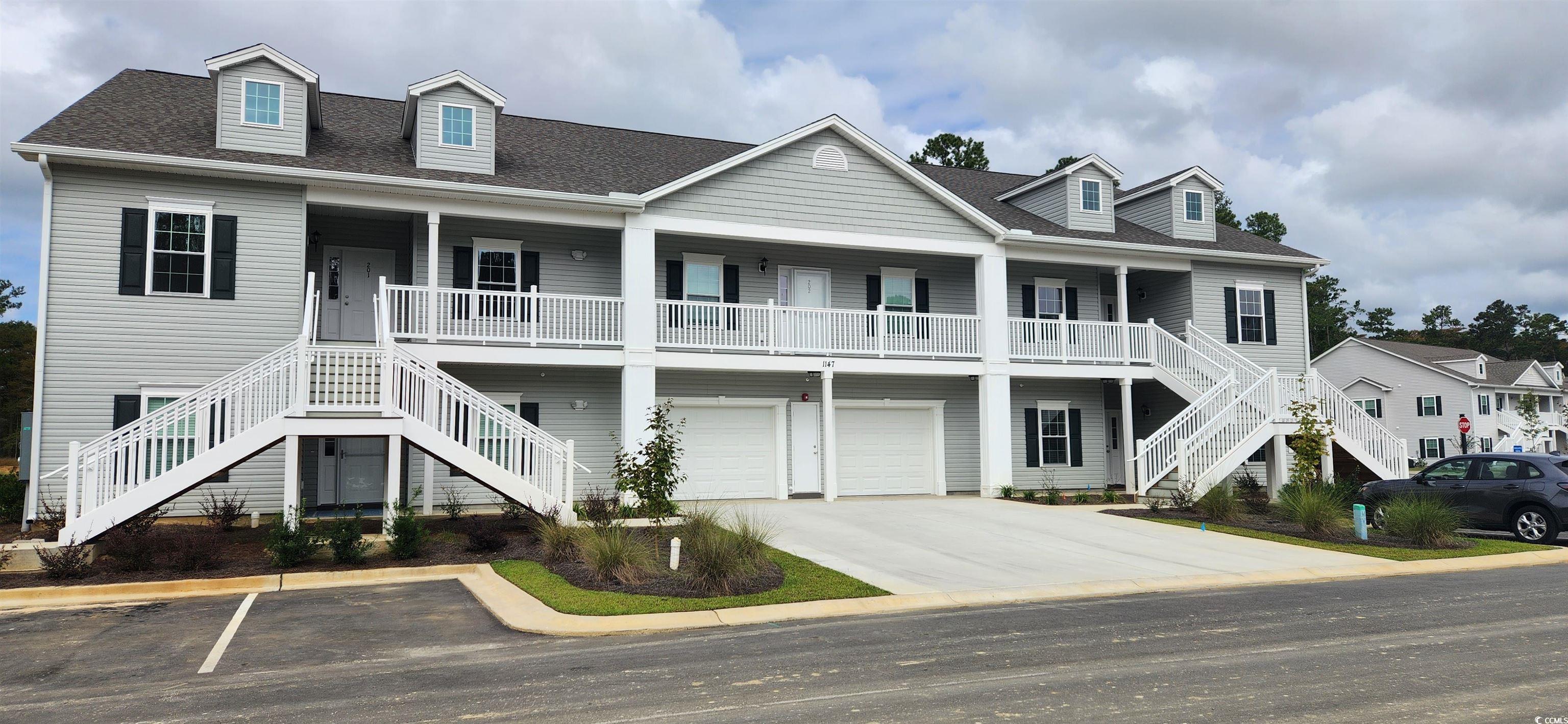

 Provided courtesy of © Copyright 2024 Coastal Carolinas Multiple Listing Service, Inc.®. Information Deemed Reliable but Not Guaranteed. © Copyright 2024 Coastal Carolinas Multiple Listing Service, Inc.® MLS. All rights reserved. Information is provided exclusively for consumers’ personal, non-commercial use,
that it may not be used for any purpose other than to identify prospective properties consumers may be interested in purchasing.
Images related to data from the MLS is the sole property of the MLS and not the responsibility of the owner of this website.
Provided courtesy of © Copyright 2024 Coastal Carolinas Multiple Listing Service, Inc.®. Information Deemed Reliable but Not Guaranteed. © Copyright 2024 Coastal Carolinas Multiple Listing Service, Inc.® MLS. All rights reserved. Information is provided exclusively for consumers’ personal, non-commercial use,
that it may not be used for any purpose other than to identify prospective properties consumers may be interested in purchasing.
Images related to data from the MLS is the sole property of the MLS and not the responsibility of the owner of this website.