Viewing Listing MLS# 2424934
Murrells Inlet, SC 29576
- 4Beds
- 3Full Baths
- N/AHalf Baths
- 2,308SqFt
- 2014Year Built
- 0.15Acres
- MLS# 2424934
- Residential
- Detached
- Active
- Approx Time on Market16 days
- AreaMurrells Inlet - Georgetown County
- CountyGeorgetown
- Subdivision Abaco Cove
Overview
Welcome to 373 Graytwig Circle in the beautiful coastal community of Abaco Cove of Murrells Inlet, SC! This spacious 4-bedroom, 3-bath home is a gem, offering the perfect blend of comfort, style, and convenience. Step inside to discover an open-concept living area with abundant natural light and a modern layout that's perfect for entertaining or family gatherings. The well-appointed kitchen features ample cabinetry and counter space, ideal for home chefs and casual cooks alike. Each bedroom is generously sized, offering plenty of room to relax, while the master suite provides a private sanctuary with an en-suite bath for ultimate comfort. The additional two bathrooms are full-sized, making it easy to accommodate guests or a growing family. Large bonus room upstairs with 4th bedroom and bath offers a great second living area. Enjoy South Carolina's beautiful weather in your spacious backyard, or take a short drive to the beach to fully embrace coastal living. Located close to shopping, dining, golf courses, and the charming Marshwalk, 373 Graytwig Circle is more than just a home-it's a lifestyle waiting for you. Don't miss this rare opportunity to make it yours! Be sure to view the 3D Virtual Tour.
Agriculture / Farm
Grazing Permits Blm: ,No,
Horse: No
Grazing Permits Forest Service: ,No,
Grazing Permits Private: ,No,
Irrigation Water Rights: ,No,
Farm Credit Service Incl: ,No,
Crops Included: ,No,
Association Fees / Info
Hoa Frequency: Monthly
Hoa Fees: 100
Hoa: 1
Hoa Includes: CommonAreas
Bathroom Info
Total Baths: 3.00
Fullbaths: 3
Room Dimensions
Bedroom1: 12'8x10'10
Bedroom2: 12'8x10'5
Bedroom3: 13'11x9'10
DiningRoom: 11x10
GreatRoom: 27'6x15'3
Kitchen: 12x9'2
LivingRoom: 22'6x14'7
PrimaryBedroom: 15x14'2
Room Level
Bedroom1: Main
Bedroom2: Main
Bedroom3: Second
PrimaryBedroom: Main
Room Features
DiningRoom: KitchenDiningCombo
Kitchen: BreakfastBar, Pantry, SolidSurfaceCounters
LivingRoom: CeilingFans
Other: BedroomOnMainLevel, GameRoom
PrimaryBathroom: DualSinks, SeparateShower
PrimaryBedroom: CeilingFans, MainLevelMaster, WalkInClosets
Bedroom Info
Beds: 4
Building Info
New Construction: No
Levels: Two
Year Built: 2014
Mobile Home Remains: ,No,
Zoning: Q100
Style: Traditional
Construction Materials: HardiplankType
Buyer Compensation
Exterior Features
Spa: No
Patio and Porch Features: RearPorch, FrontPorch, Patio
Foundation: Slab
Exterior Features: Fence, SprinklerIrrigation, Porch, Patio
Financial
Lease Renewal Option: ,No,
Garage / Parking
Parking Capacity: 4
Garage: Yes
Carport: No
Parking Type: Attached, Garage, TwoCarGarage, GarageDoorOpener
Open Parking: No
Attached Garage: Yes
Garage Spaces: 2
Green / Env Info
Interior Features
Floor Cover: Carpet, Wood
Fireplace: No
Laundry Features: WasherHookup
Furnished: Unfurnished
Interior Features: WindowTreatments, BreakfastBar, BedroomOnMainLevel, SolidSurfaceCounters
Appliances: Dishwasher, Freezer, Disposal, Microwave, Range, Refrigerator
Lot Info
Lease Considered: ,No,
Lease Assignable: ,No,
Acres: 0.15
Lot Size: 80x135x114x139
Land Lease: No
Lot Description: CornerLot
Misc
Pool Private: No
Offer Compensation
Other School Info
Property Info
County: Georgetown
View: No
Senior Community: No
Stipulation of Sale: None
Habitable Residence: ,No,
View: Lake
Property Sub Type Additional: Detached
Property Attached: No
Disclosures: CovenantsRestrictionsDisclosure,SellerDisclosure
Rent Control: No
Construction: Resale
Room Info
Basement: ,No,
Sold Info
Sqft Info
Building Sqft: 3308
Living Area Source: PublicRecords
Sqft: 2308
Tax Info
Unit Info
Utilities / Hvac
Heating: Central, Gas
Cooling: CentralAir
Electric On Property: No
Cooling: Yes
Utilities Available: CableAvailable, ElectricityAvailable, NaturalGasAvailable, SewerAvailable, WaterAvailable
Heating: Yes
Water Source: Public
Waterfront / Water
Waterfront: No
Directions
GpsCourtesy of Realty One Group Docksidesouth
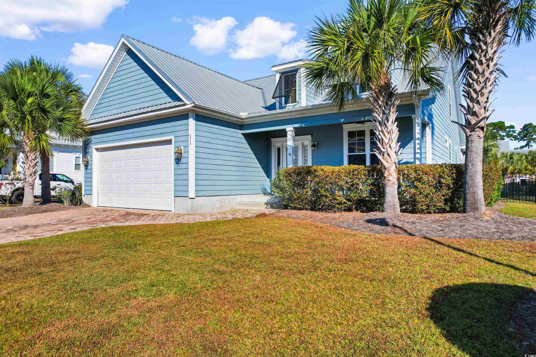

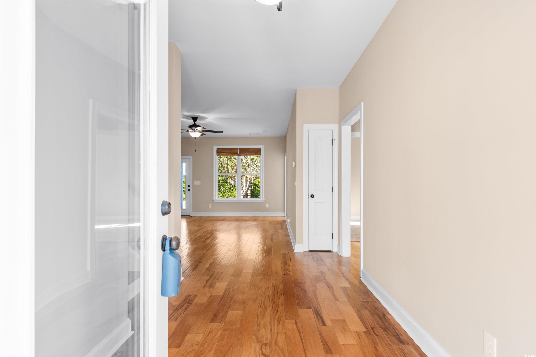
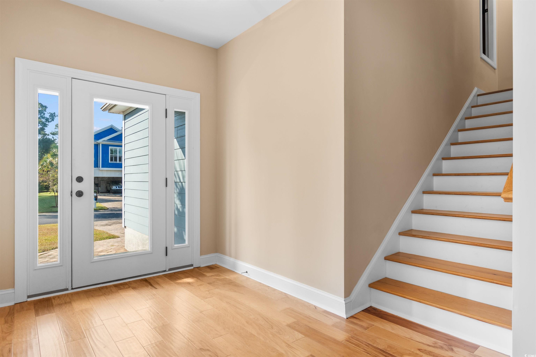

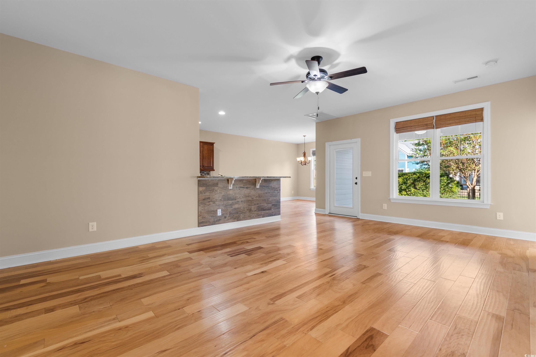

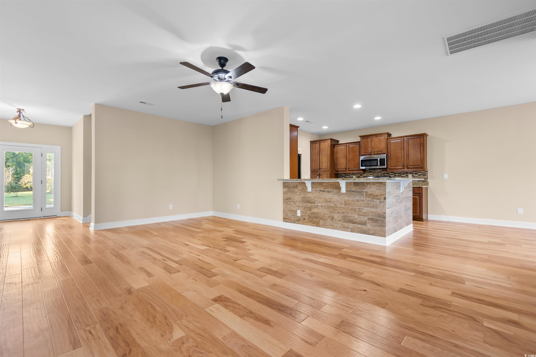
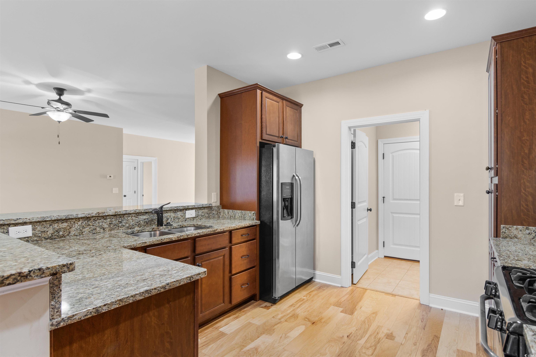






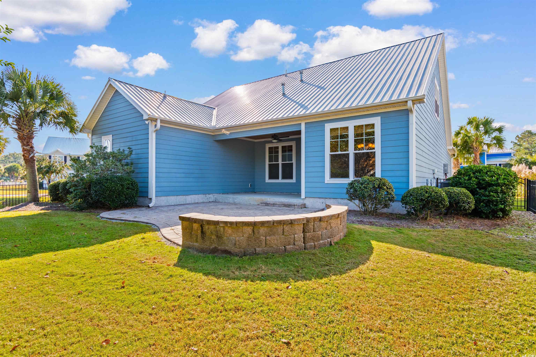
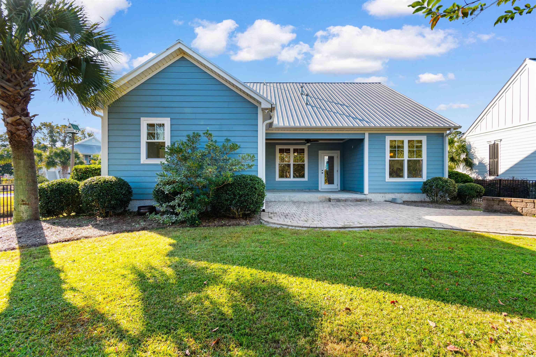
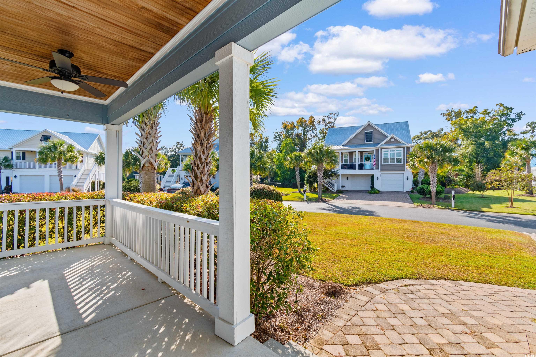






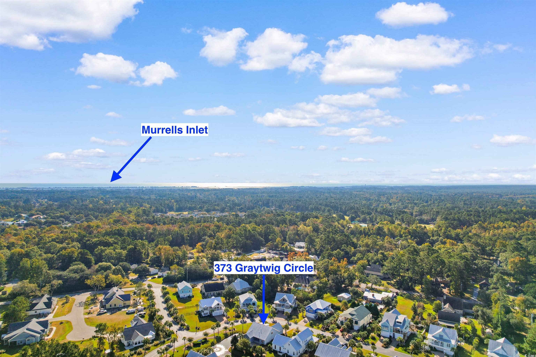
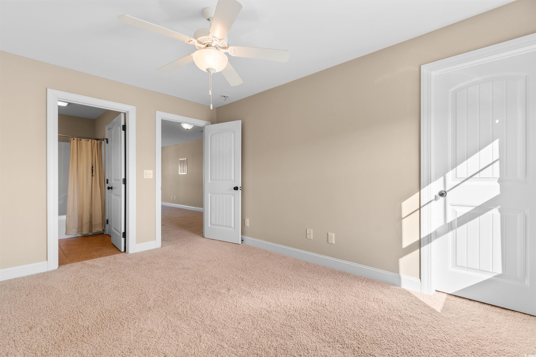
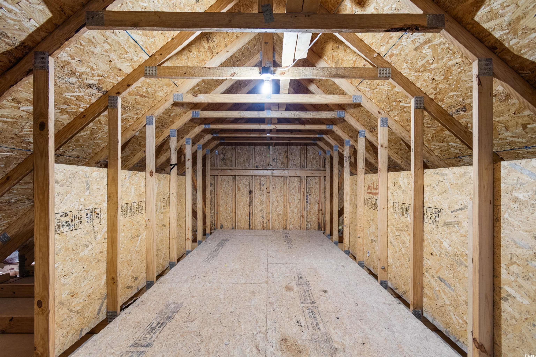




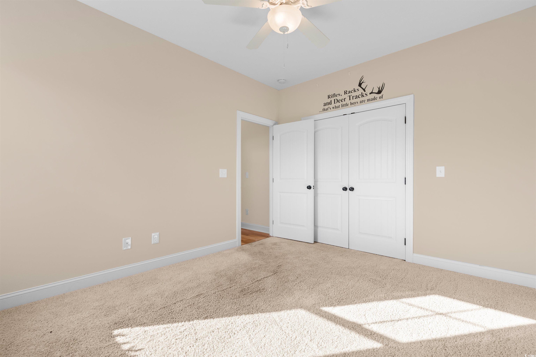
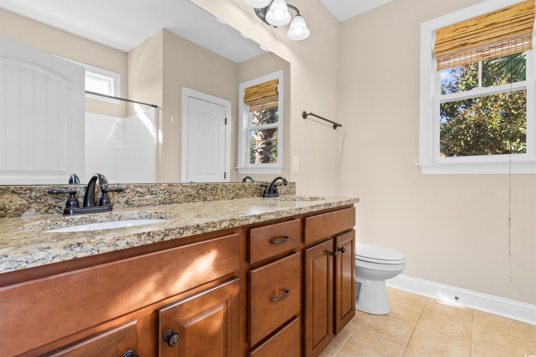
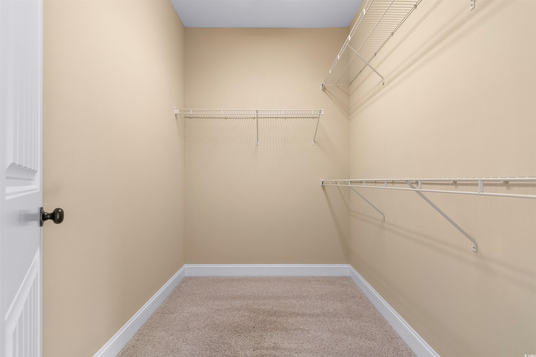



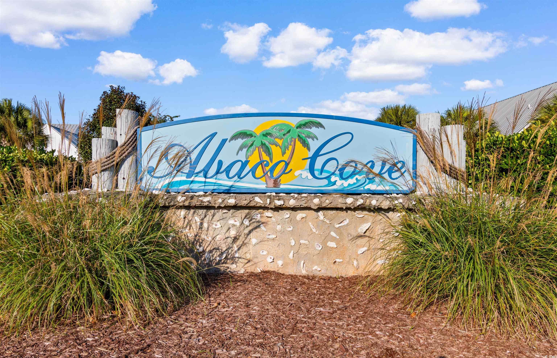

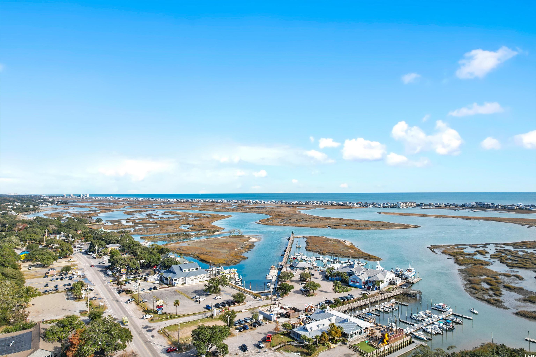
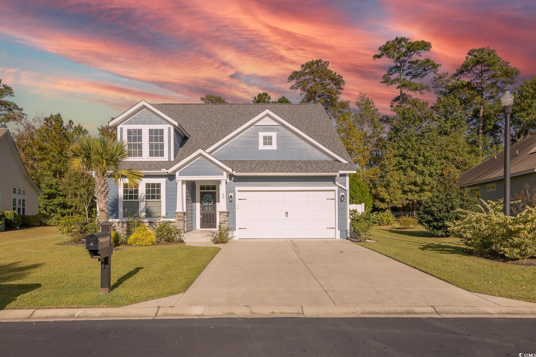
 MLS# 2425023
MLS# 2425023 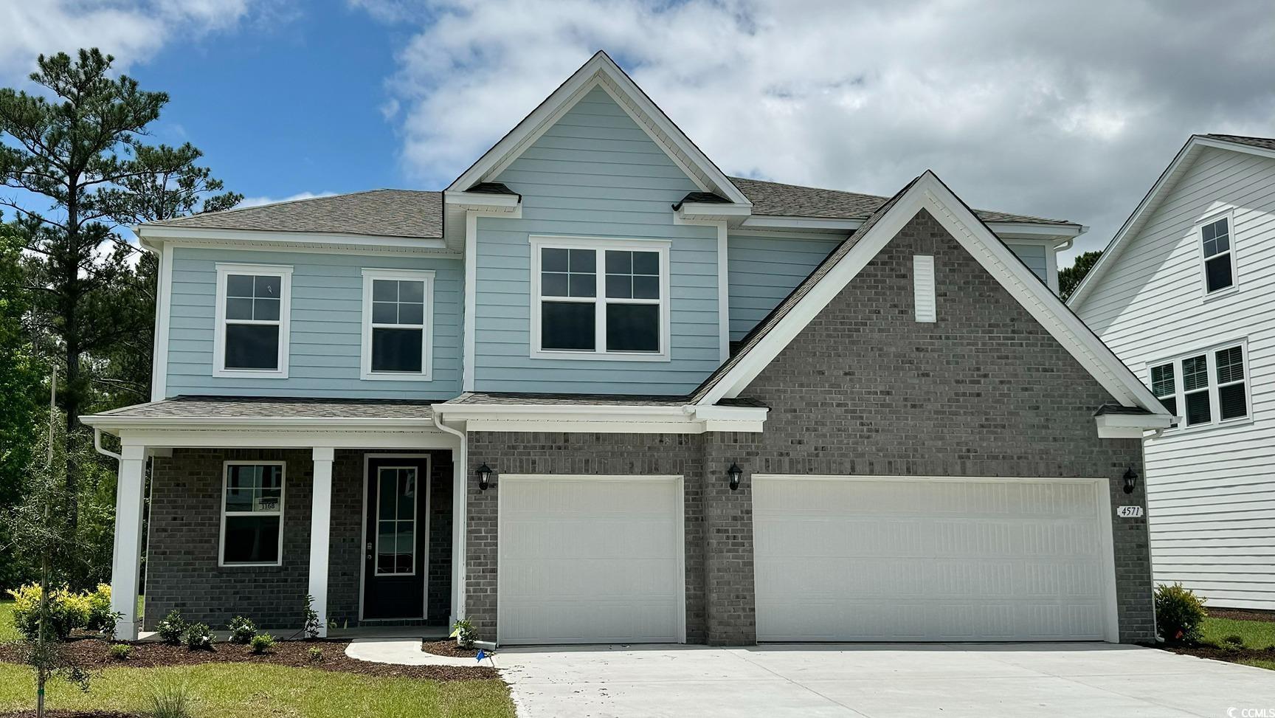
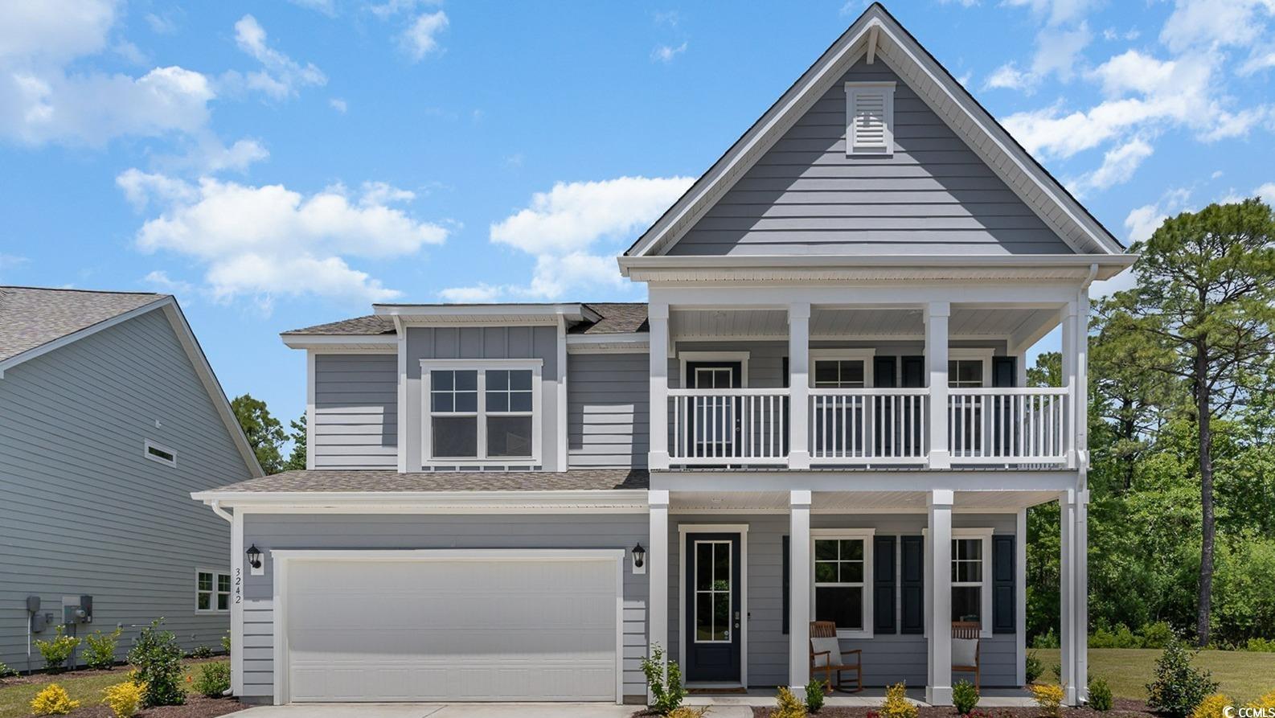
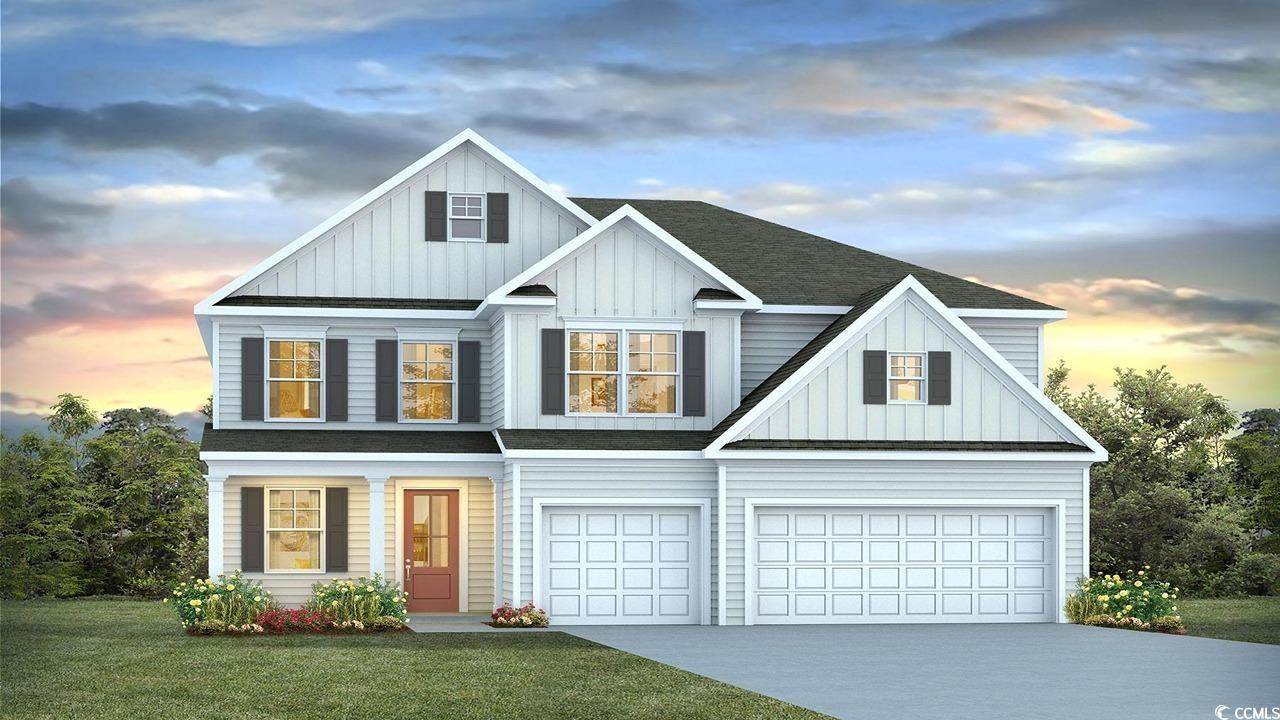
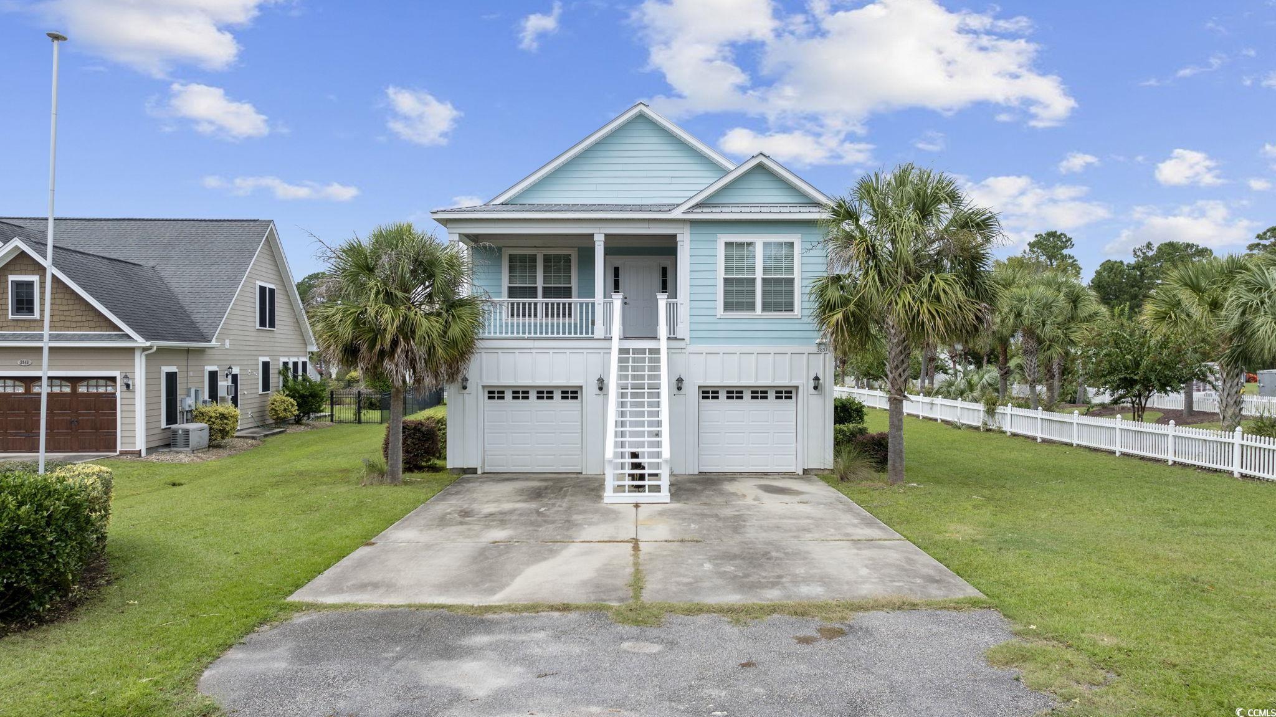
 Provided courtesy of © Copyright 2024 Coastal Carolinas Multiple Listing Service, Inc.®. Information Deemed Reliable but Not Guaranteed. © Copyright 2024 Coastal Carolinas Multiple Listing Service, Inc.® MLS. All rights reserved. Information is provided exclusively for consumers’ personal, non-commercial use,
that it may not be used for any purpose other than to identify prospective properties consumers may be interested in purchasing.
Images related to data from the MLS is the sole property of the MLS and not the responsibility of the owner of this website.
Provided courtesy of © Copyright 2024 Coastal Carolinas Multiple Listing Service, Inc.®. Information Deemed Reliable but Not Guaranteed. © Copyright 2024 Coastal Carolinas Multiple Listing Service, Inc.® MLS. All rights reserved. Information is provided exclusively for consumers’ personal, non-commercial use,
that it may not be used for any purpose other than to identify prospective properties consumers may be interested in purchasing.
Images related to data from the MLS is the sole property of the MLS and not the responsibility of the owner of this website.