Viewing Listing MLS# 2426185
Myrtle Beach, SC 29577
- 5Beds
- 2Full Baths
- 1Half Baths
- 3,508SqFt
- 2016Year Built
- 0.19Acres
- MLS# 2426185
- Residential
- Detached
- Active
- Approx Time on Market1 day
- AreaMyrtle Beach Area--Southern Limit To 10th Ave N
- CountyHorry
- Subdivision Balmoral At Withers Preserve-Market Common
Overview
Located in the prestigious Balmoral section of Withers Preserve, this gorgeous 5 bedroom 2.5 home has a fantastic floor plan and upgrades that your whole family will love! Hardwood floors in the living areas, wainscoting, 7"" baseboard, crown molding, custom stair railing, ceiling fans throughout, new carpet, fresh paint and soaring ceilings are just some of the upgrades in this lovely home. The home welcomes you with an expansive foyer with wainscoting and double crown molding and French doors lead to a den/study on the right with walk in closet for extra storage and a formal dining room enhanced with coffered ceilings and wainscoting on your left. The spacious two-story family room has wonderful natural light from the abundant windows and sliding doors that lead to the rear porch and is open to the kitchen so everyone can gather when entertaining. Meal Preparation is a joy in the gourmet kitchen equipped with stainless appliances, granite counters, tile backsplash, a gas stove with range hood that vents outside, 42"" cabinets and walk-in pantry for plenty of storage space, a work island with double sink and breakfast bar and there is also a separate breakfast nook with access to the patio. The first-floor master suite includes a bay window with sitting area, huge walk-in closet and double doors that lead to a luxurious bath with double sink vanity, garden tub and separate walk-in shower. Upstairs, the loft area is ideal for a media room or playroom and there are three additional nice sized bedrooms, each with walk-in closets, a second full bath with extended vanity and tub/shower and a flex room with hardwood floors, perfect for an office space, gym or fifth bedroom. Additional features include a guest half bath on the first floor, a tankless gas water heater, a mud room just off the garage with coat rack and storage bench, laundry room with utility sink and pull-down stair in the garage with access to the attic. Outside, the home is beautifully landscaped and boasts a paver driveway, front porch, rear porch with ceiling fan, a paver patio for grilling and dining and a privacy hedge in the backyard. Situated in the heart of Market Common with fine and casual dining, upscale shopping, a movie theater, bowling alley, walking and bike trails, parks and playgrounds and in the Balmoral section, you also have access to a community pool and clubhouse. Best of all, you are only a golf cart ride from the beach! If you have been searching for your dream home, look no further! Make an appointment to view this spectacular home today!
Agriculture / Farm
Grazing Permits Blm: ,No,
Horse: No
Grazing Permits Forest Service: ,No,
Grazing Permits Private: ,No,
Irrigation Water Rights: ,No,
Farm Credit Service Incl: ,No,
Crops Included: ,No,
Association Fees / Info
Hoa Frequency: Monthly
Hoa Fees: 103
Hoa: 1
Hoa Includes: AssociationManagement, CommonAreas, LegalAccounting, Pools
Community Features: Clubhouse, GolfCartsOk, RecreationArea, LongTermRentalAllowed, Pool
Assoc Amenities: Clubhouse, TenantAllowedGolfCart
Bathroom Info
Total Baths: 3.00
Halfbaths: 1
Fullbaths: 2
Room Dimensions
Bedroom1: 15'1x14'10
Bedroom2: 15'1x11'9
Bedroom3: 11'1x14'4
DiningRoom: 11'0x13'2
Kitchen: 10'11x16'2
LivingRoom: 17'0x23'9
PrimaryBedroom: 19'2x15'11
Room Level
Bedroom1: Second
Bedroom2: Second
Bedroom3: Second
PrimaryBedroom: First
Room Features
DiningRoom: SeparateFormalDiningRoom
Kitchen: BreakfastBar, BreakfastArea, KitchenExhaustFan, KitchenIsland, Pantry, StainlessSteelAppliances, SolidSurfaceCounters
LivingRoom: CeilingFans, VaultedCeilings
Other: BedroomOnMainLevel, EntranceFoyer, Library, Loft
PrimaryBathroom: DualSinks, GardenTubRomanTub, SeparateShower, Vanity
PrimaryBedroom: CeilingFans, MainLevelMaster, WalkInClosets
Bedroom Info
Beds: 5
Building Info
New Construction: No
Levels: Two
Year Built: 2016
Mobile Home Remains: ,No,
Zoning: Res
Style: Traditional
Construction Materials: HardiplankType
Buyer Compensation
Exterior Features
Spa: No
Patio and Porch Features: RearPorch, FrontPorch, Patio
Pool Features: Community, Indoor, OutdoorPool
Foundation: Slab
Exterior Features: SprinklerIrrigation, Porch, Patio
Financial
Lease Renewal Option: ,No,
Garage / Parking
Parking Capacity: 4
Garage: Yes
Carport: No
Parking Type: Attached, Garage, TwoCarGarage, GarageDoorOpener
Open Parking: No
Attached Garage: Yes
Garage Spaces: 2
Green / Env Info
Green Energy Efficient: Doors, Windows
Interior Features
Floor Cover: Carpet, Tile, Wood
Door Features: InsulatedDoors
Fireplace: No
Laundry Features: WasherHookup
Furnished: Unfurnished
Interior Features: Attic, PermanentAtticStairs, WindowTreatments, BreakfastBar, BedroomOnMainLevel, BreakfastArea, EntranceFoyer, KitchenIsland, Loft, StainlessSteelAppliances, SolidSurfaceCounters
Appliances: Dishwasher, Disposal, Microwave, Range, Refrigerator, RangeHood
Lot Info
Lease Considered: ,No,
Lease Assignable: ,No,
Acres: 0.19
Lot Size: 85x105x73x108
Land Lease: No
Lot Description: CityLot
Misc
Pool Private: No
Offer Compensation
Other School Info
Property Info
County: Horry
View: No
Senior Community: No
Stipulation of Sale: None
Habitable Residence: ,No,
Property Sub Type Additional: Detached
Property Attached: No
Security Features: SmokeDetectors
Disclosures: CovenantsRestrictionsDisclosure,SellerDisclosure
Rent Control: No
Construction: Resale
Room Info
Basement: ,No,
Sold Info
Sqft Info
Building Sqft: 4250
Living Area Source: Appraiser
Sqft: 3508
Tax Info
Unit Info
Utilities / Hvac
Heating: Central, Electric, Gas
Cooling: CentralAir
Electric On Property: No
Cooling: Yes
Utilities Available: CableAvailable, ElectricityAvailable, NaturalGasAvailable, PhoneAvailable, SewerAvailable, WaterAvailable
Heating: Yes
Water Source: Public
Waterfront / Water
Waterfront: No
Schools
Elem: Myrtle Beach Elementary School
Middle: Myrtle Beach Middle School
High: Myrtle Beach High School
Courtesy of Century 21 The Harrelson Group
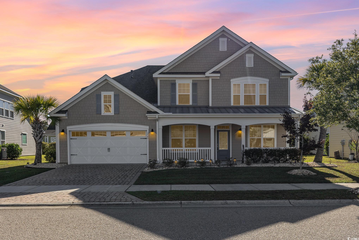

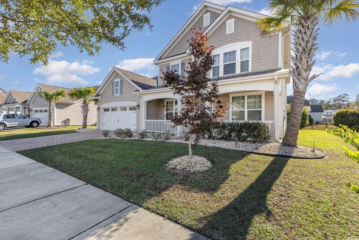
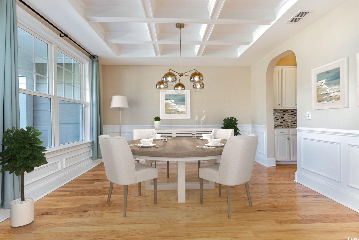
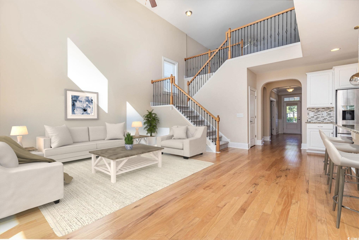
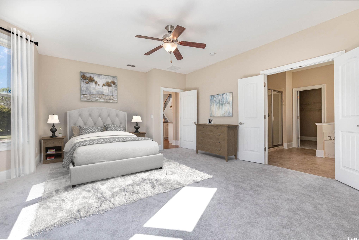
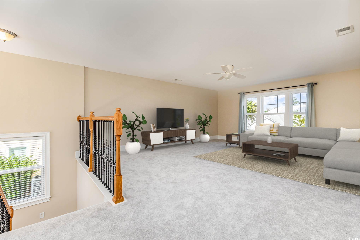
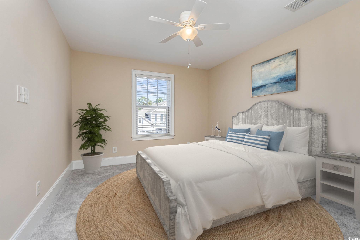
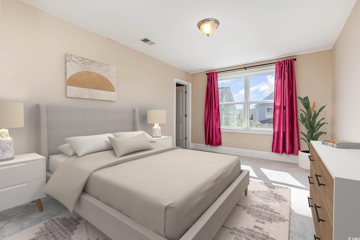
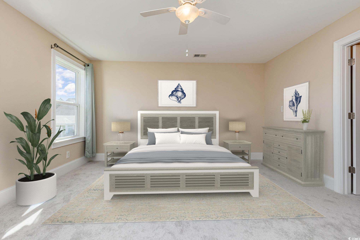
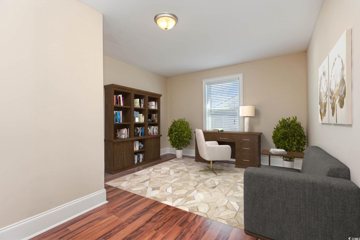
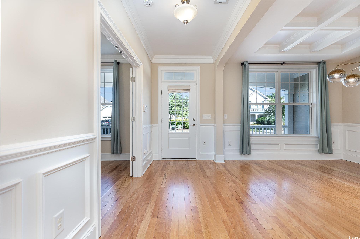
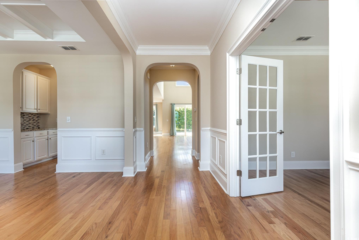
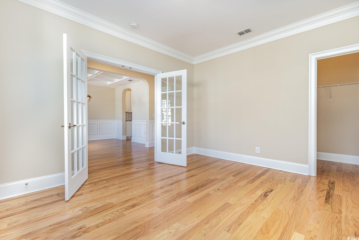
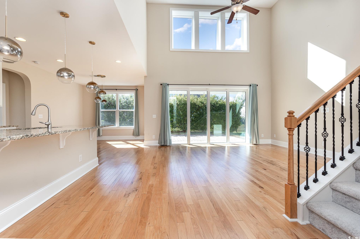
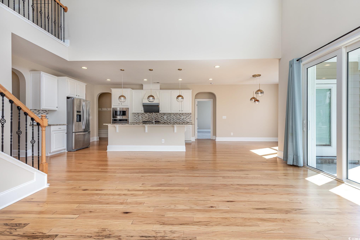
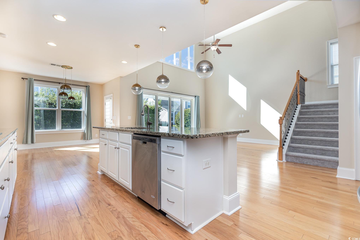
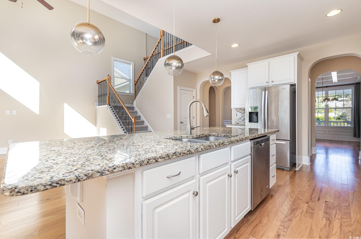
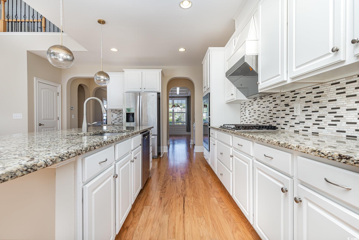
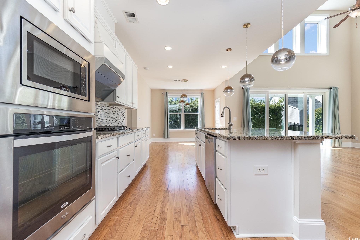
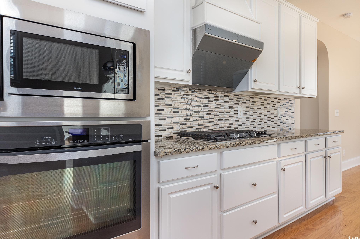
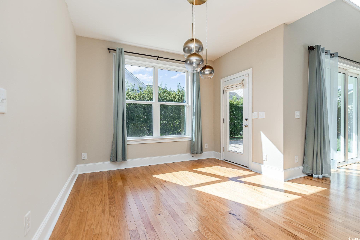
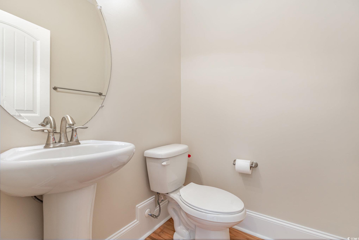
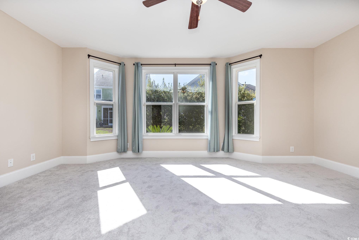
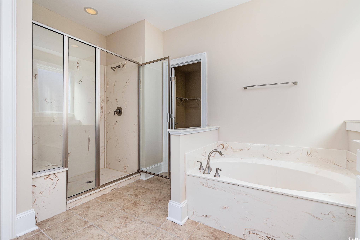
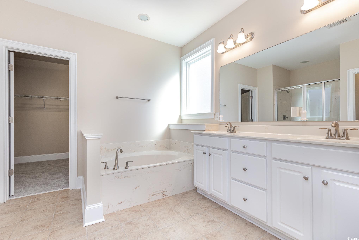
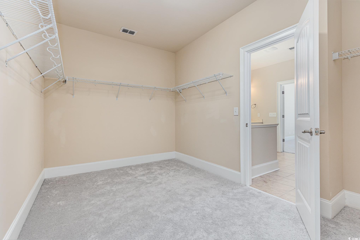
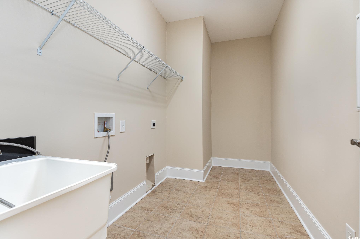
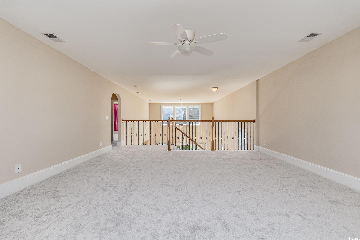
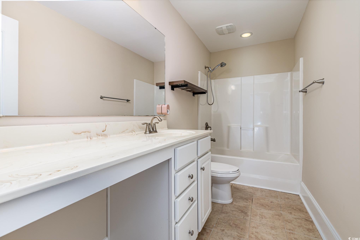
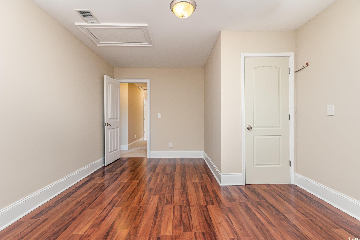
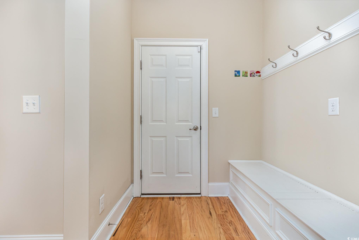
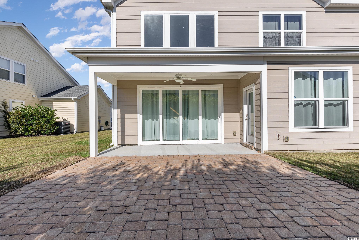
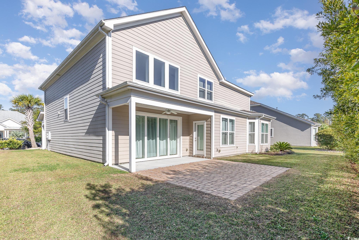
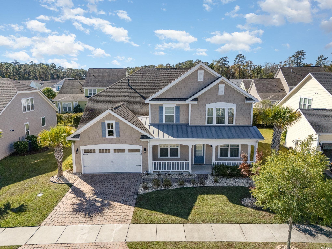
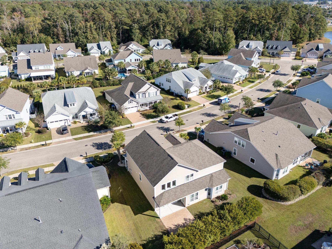
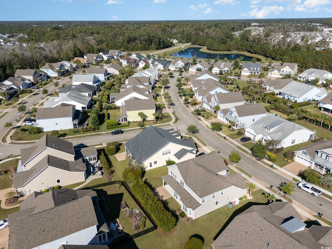
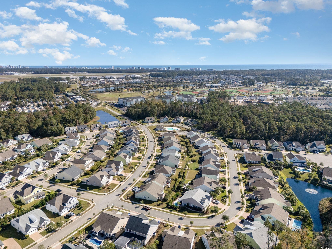
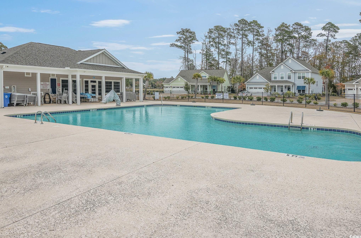
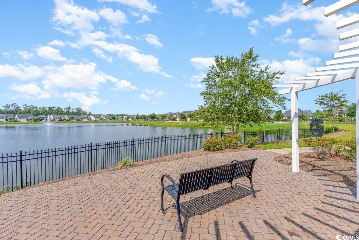
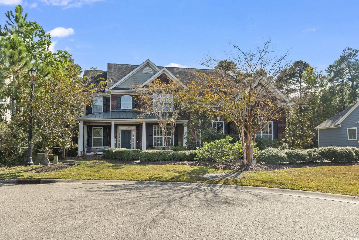
 MLS# 2424699
MLS# 2424699 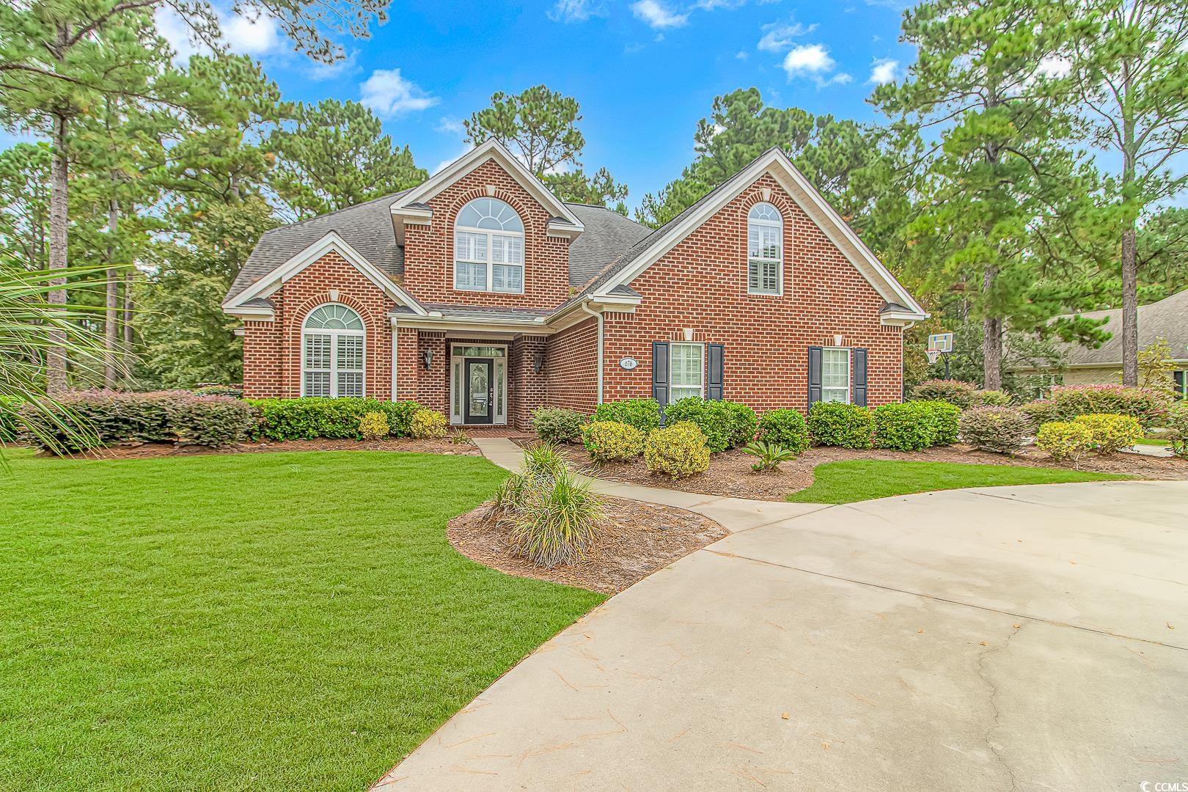
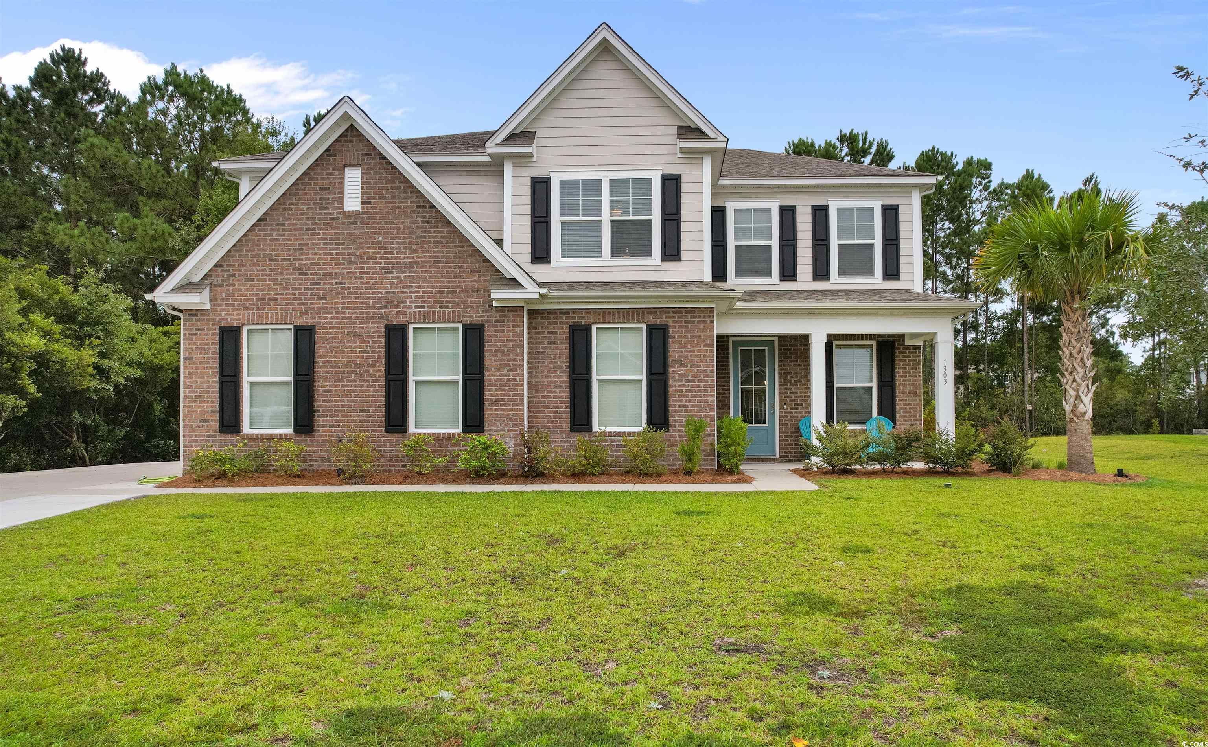
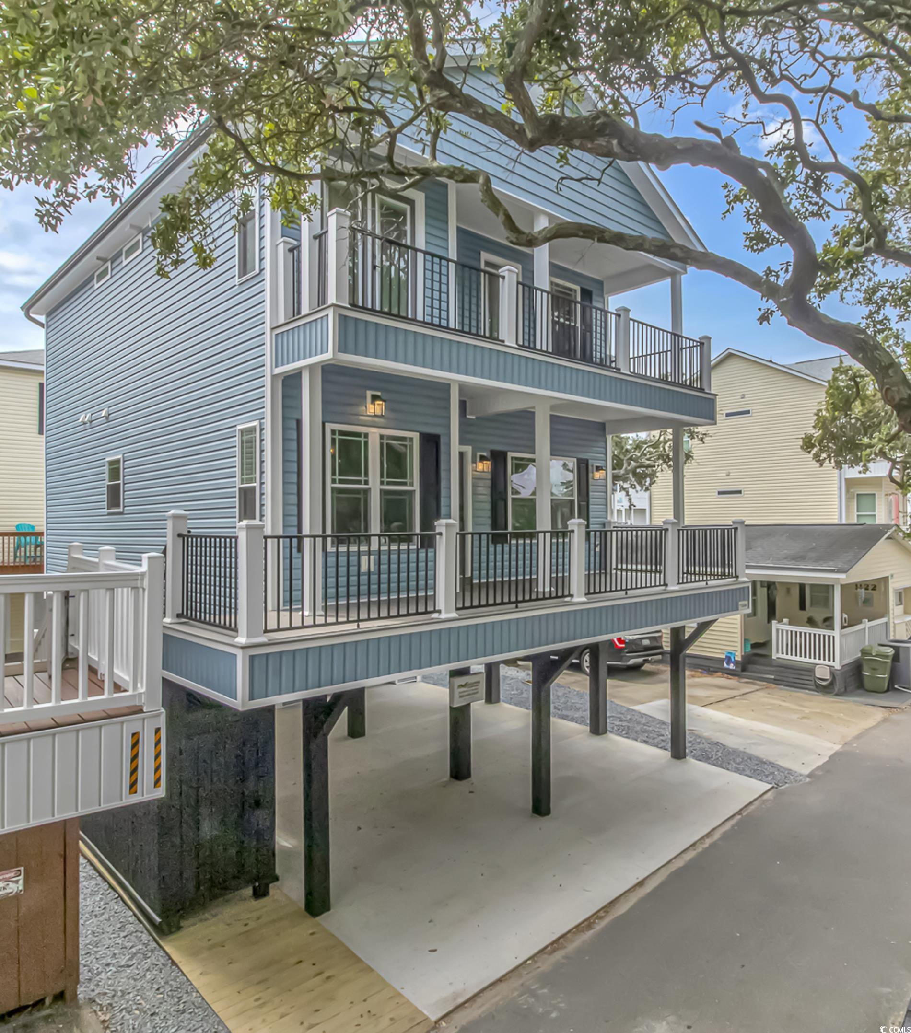
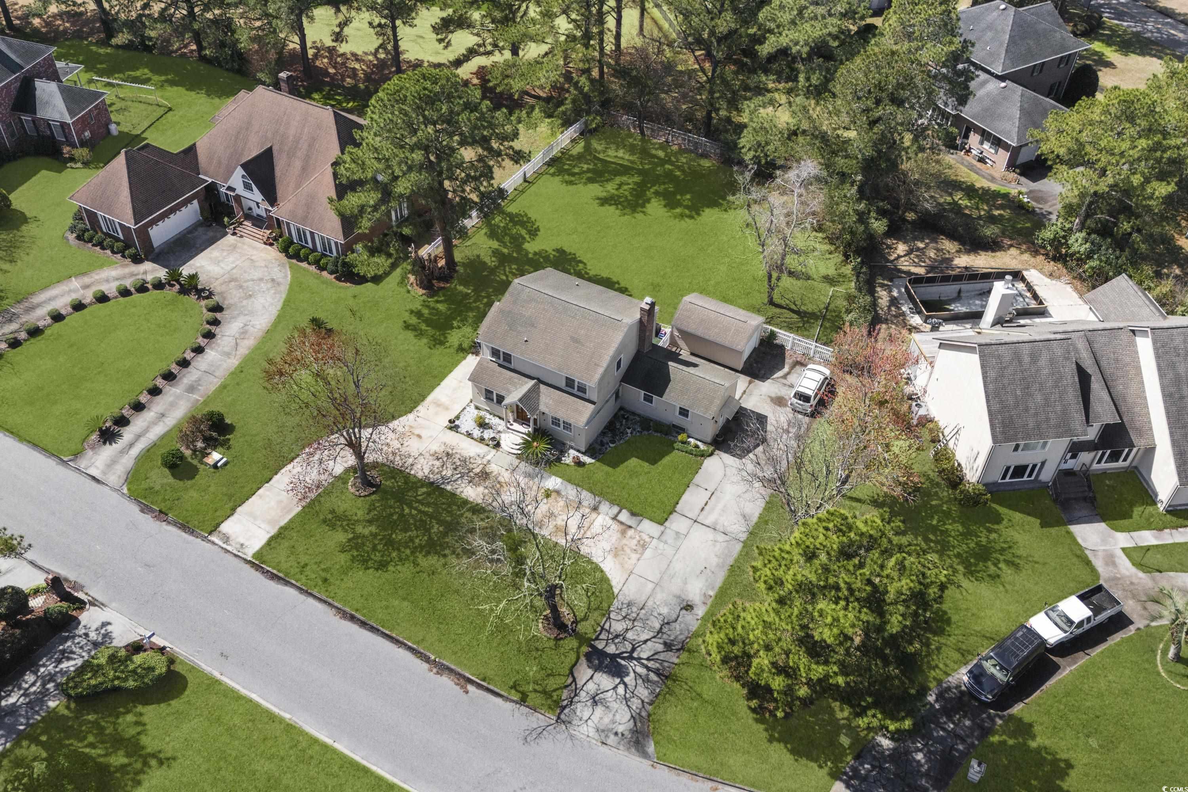
 Provided courtesy of © Copyright 2024 Coastal Carolinas Multiple Listing Service, Inc.®. Information Deemed Reliable but Not Guaranteed. © Copyright 2024 Coastal Carolinas Multiple Listing Service, Inc.® MLS. All rights reserved. Information is provided exclusively for consumers’ personal, non-commercial use,
that it may not be used for any purpose other than to identify prospective properties consumers may be interested in purchasing.
Images related to data from the MLS is the sole property of the MLS and not the responsibility of the owner of this website.
Provided courtesy of © Copyright 2024 Coastal Carolinas Multiple Listing Service, Inc.®. Information Deemed Reliable but Not Guaranteed. © Copyright 2024 Coastal Carolinas Multiple Listing Service, Inc.® MLS. All rights reserved. Information is provided exclusively for consumers’ personal, non-commercial use,
that it may not be used for any purpose other than to identify prospective properties consumers may be interested in purchasing.
Images related to data from the MLS is the sole property of the MLS and not the responsibility of the owner of this website.