Viewing Listing MLS# 2222707
Myrtle Beach, SC 29588
- 4Beds
- 3Full Baths
- 1Half Baths
- 1,772SqFt
- 2008Year Built
- 7Unit #
- MLS# 2222707
- Residential
- Condominium
- Sold
- Approx Time on Market3 months, 26 days
- AreaMyrtle Beach Area--South of 544 & West of 17 Bypass M.i. Horry County
- CountyHorry
- Subdivision Island Green - Dogwood Estates
Overview
Welcome home to this 4 bedroom 3.5 bath townhouse style end unit! When you pull up you will notice the professional landscaping and brick accented exterior. Inside the home you will find unique wood accents, crown molding, neutral colors, tile floors in the wet areas, and wood laminate throughout the living and bedroom areas. The kitchen boasts stainless steal appliances, a pantry, breakfast bar, and a breakfast nook. You will enjoy cooking and entertaining here with a functional, open floor plan. The dining area features a tray ceiling and a large window providing natural light. The family room showcases a vaulted ceiling and a gas fireplace. The french doors lead out to a sunroom that will make a great place for you to relax. The well equipped master bedroom is located on the first floor. Upstairs you have three more bedrooms, one that includes an en suite bath and walk-in closet. There is also an additional bathroom, and storage space that could even be used for a small craft room. All measurements and square footage are approximate and are not guaranteed. Buyer is responsible for verification.
Sale Info
Listing Date: 10-13-2022
Sold Date: 02-09-2023
Aprox Days on Market:
3 month(s), 26 day(s)
Listing Sold:
1 Year(s), 9 month(s), 6 day(s) ago
Asking Price: $289,000
Selling Price: $280,000
Price Difference:
Reduced By $9,000
Agriculture / Farm
Grazing Permits Blm: ,No,
Horse: No
Grazing Permits Forest Service: ,No,
Grazing Permits Private: ,No,
Irrigation Water Rights: ,No,
Farm Credit Service Incl: ,No,
Crops Included: ,No,
Association Fees / Info
Hoa Frequency: Quarterly
Hoa Fees: 409
Hoa: 1
Hoa Includes: AssociationManagement, CommonAreas, CableTV, Insurance, Internet, MaintenanceGrounds, PestControl, Trash
Community Features: LongTermRentalAllowed, ShortTermRentalAllowed
Assoc Amenities: OwnerAllowedMotorcycle, PetRestrictions, PetsAllowed, Security, TenantAllowedMotorcycle
Bathroom Info
Total Baths: 4.00
Halfbaths: 1
Fullbaths: 3
Bedroom Info
Beds: 4
Building Info
New Construction: No
Levels: Two
Year Built: 2008
Structure Type: Townhouse
Mobile Home Remains: ,No,
Zoning: MF
Common Walls: EndUnit
Construction Materials: Masonry
Entry Level: 1
Buyer Compensation
Exterior Features
Spa: No
Patio and Porch Features: RearPorch
Foundation: Slab
Exterior Features: Porch
Financial
Lease Renewal Option: ,No,
Garage / Parking
Garage: Yes
Carport: No
Parking Type: OneCarGarage, Private
Open Parking: No
Attached Garage: No
Garage Spaces: 1
Green / Env Info
Interior Features
Floor Cover: Carpet, Laminate, Tile
Fireplace: No
Laundry Features: WasherHookup
Furnished: Unfurnished
Interior Features: WindowTreatments, EntranceFoyer
Lot Info
Lease Considered: ,No,
Lease Assignable: ,No,
Acres: 0.00
Land Lease: No
Lot Description: OutsideCityLimits
Misc
Pool Private: No
Pets Allowed: OwnerOnly, Yes
Offer Compensation
Other School Info
Property Info
County: Horry
View: No
Senior Community: No
Stipulation of Sale: None
Property Sub Type Additional: Condominium,Townhouse
Property Attached: No
Security Features: SmokeDetectors, SecurityService
Disclosures: CovenantsRestrictionsDisclosure
Rent Control: No
Construction: Resale
Room Info
Basement: ,No,
Sold Info
Sold Date: 2023-02-09T00:00:00
Sqft Info
Building Sqft: 2242
Living Area Source: Assessor
Sqft: 1772
Tax Info
Unit Info
Unit: 7
Utilities / Hvac
Heating: Central, Electric
Electric On Property: No
Cooling: No
Utilities Available: CableAvailable, ElectricityAvailable, PhoneAvailable, SewerAvailable, UndergroundUtilities, WaterAvailable
Heating: Yes
Water Source: Public
Waterfront / Water
Waterfront: No
Schools
Elem: Saint James Elementary School
Middle: Saint James Middle School
High: Saint James High School
Directions
From Holmestown Rd, turn right onto SC-707 N, turn left onto Bay Rd, turn left onto Freewoods Rd, turn right onto Sunnehanna Dr, continue onto Belmonte Dr, you will come to a sign that says Dogwood Estates right, turn right to stay on Belmonte Dr. After you go over the bridge you will see the community to your right. The home is on the corner #148.Courtesy of Cb Sea Coast Advantage Mi - Main Line: 843-650-0998
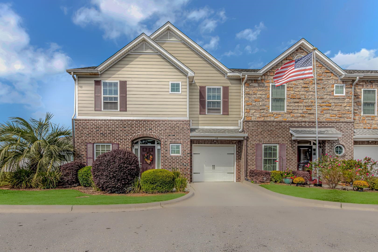
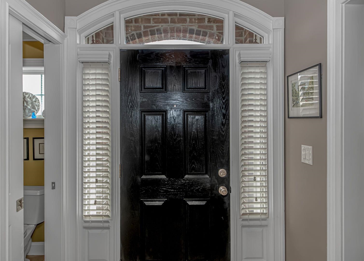
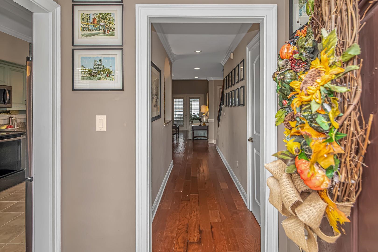
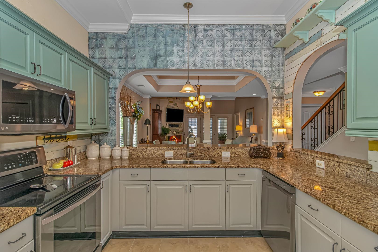
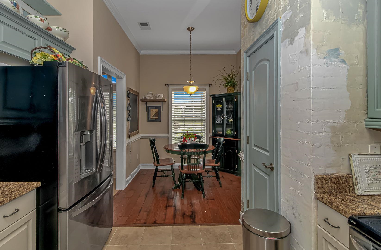
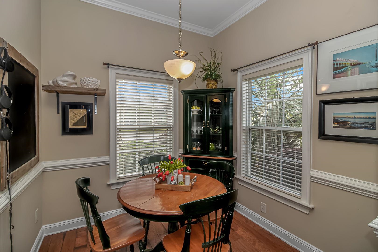
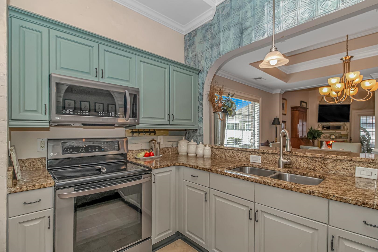
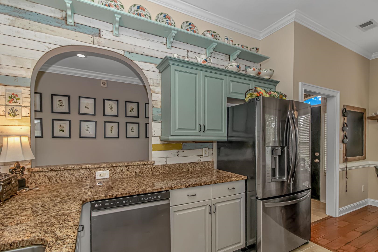
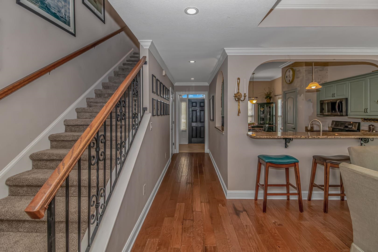
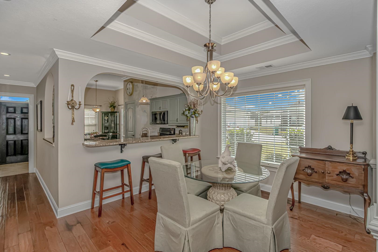
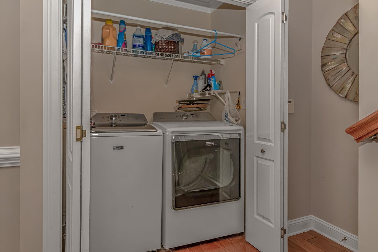
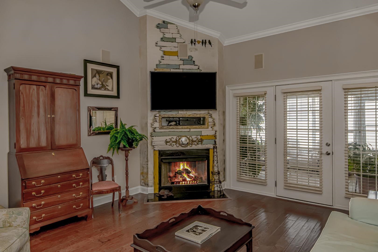
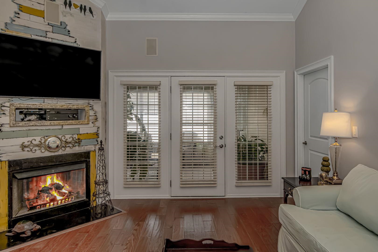
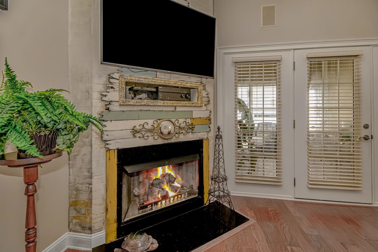
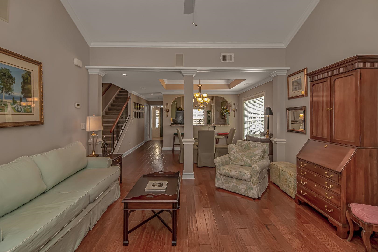
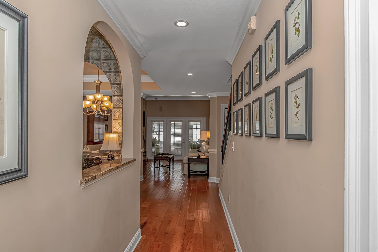
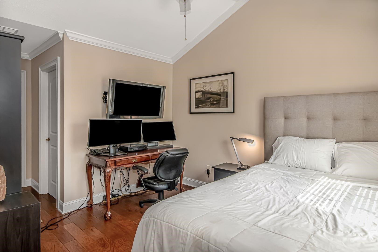
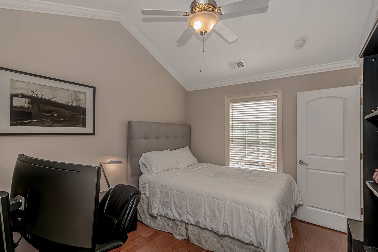

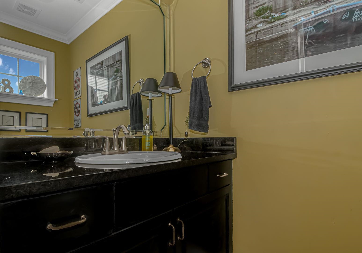
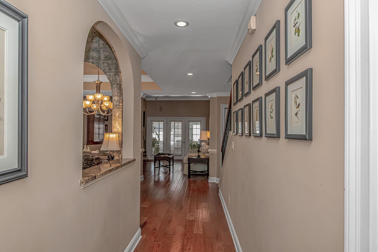
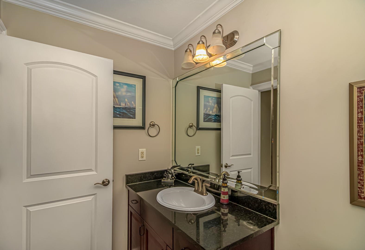
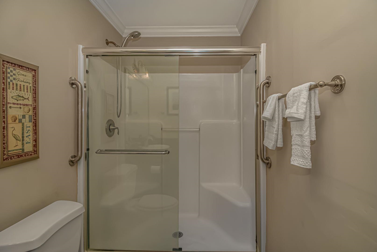
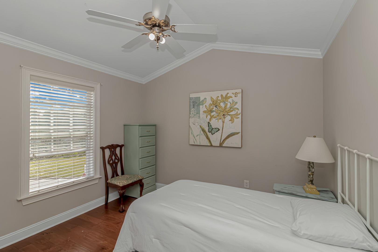

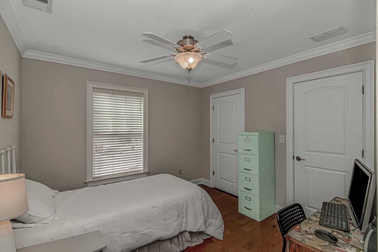
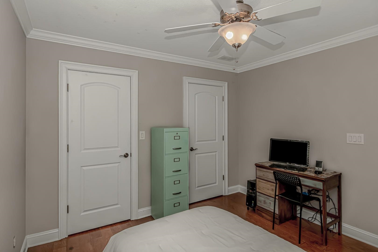
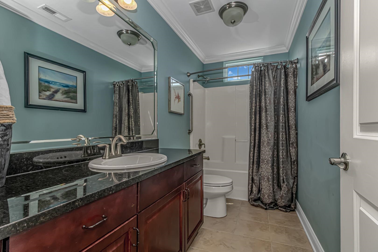
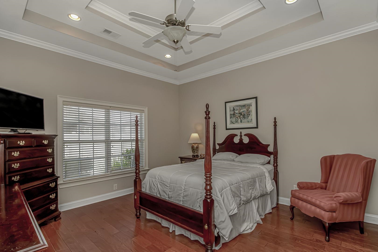
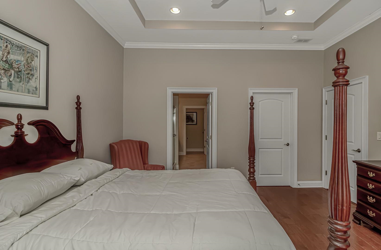
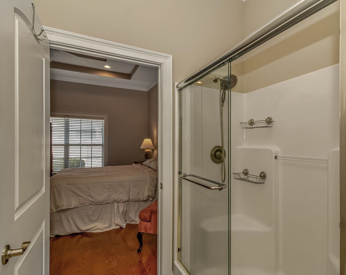
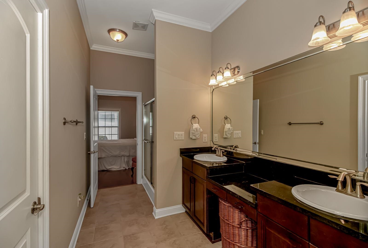
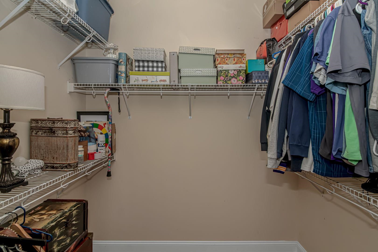
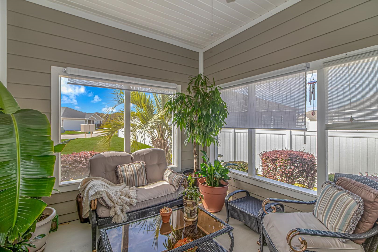
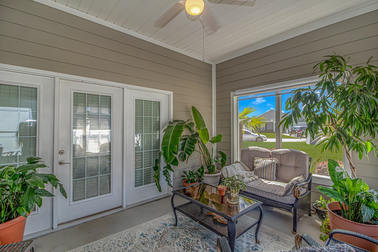
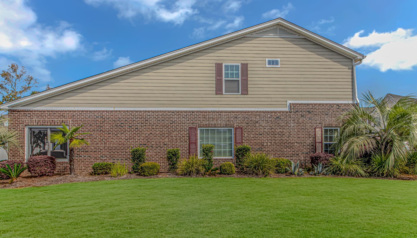

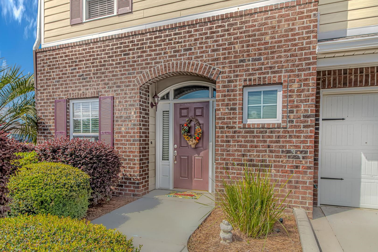
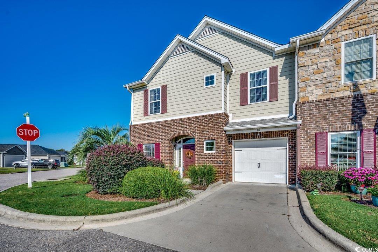
 MLS# 2319511
MLS# 2319511 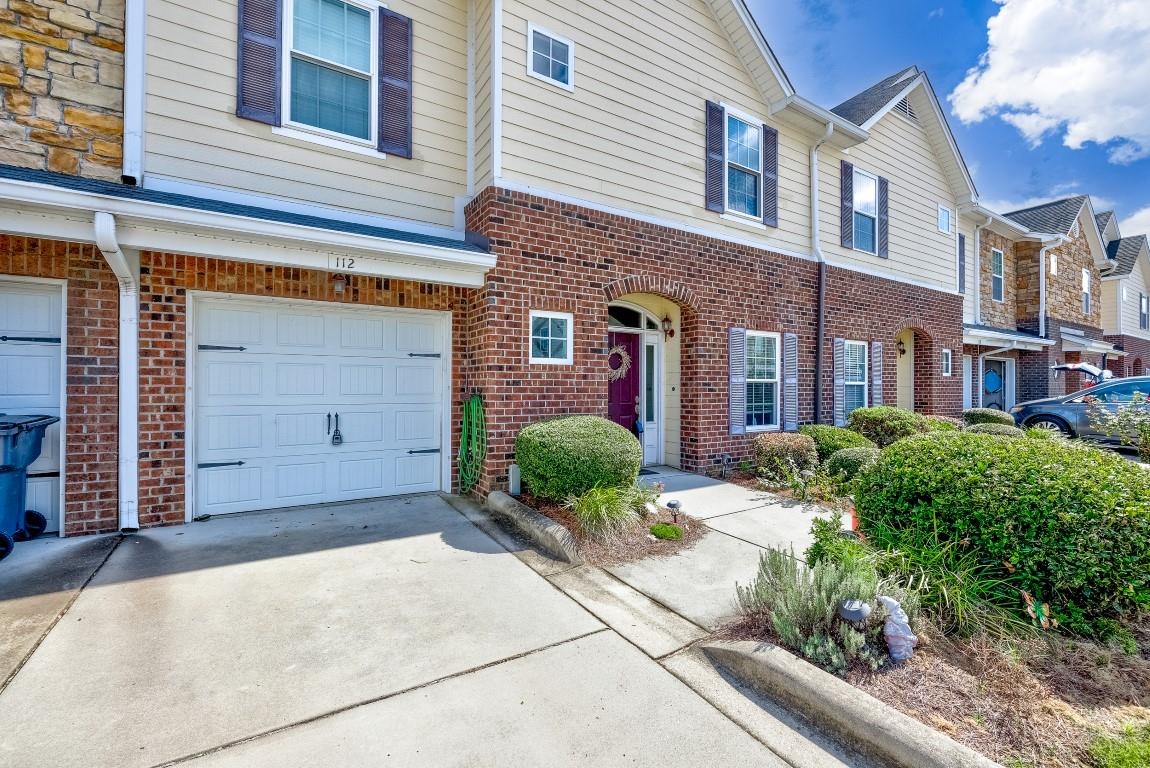
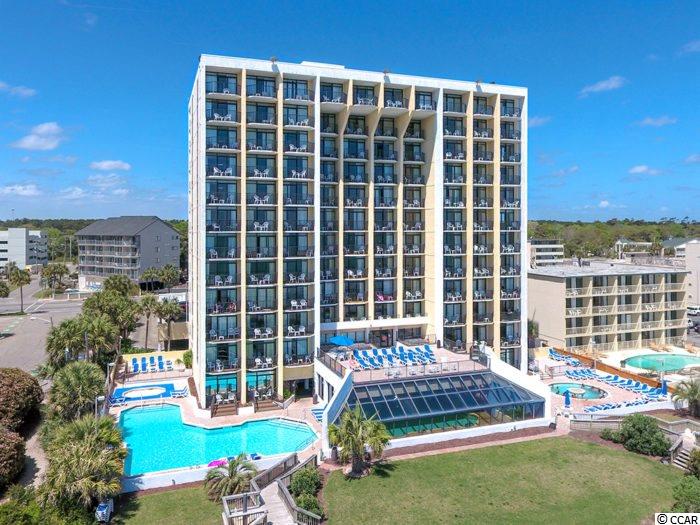
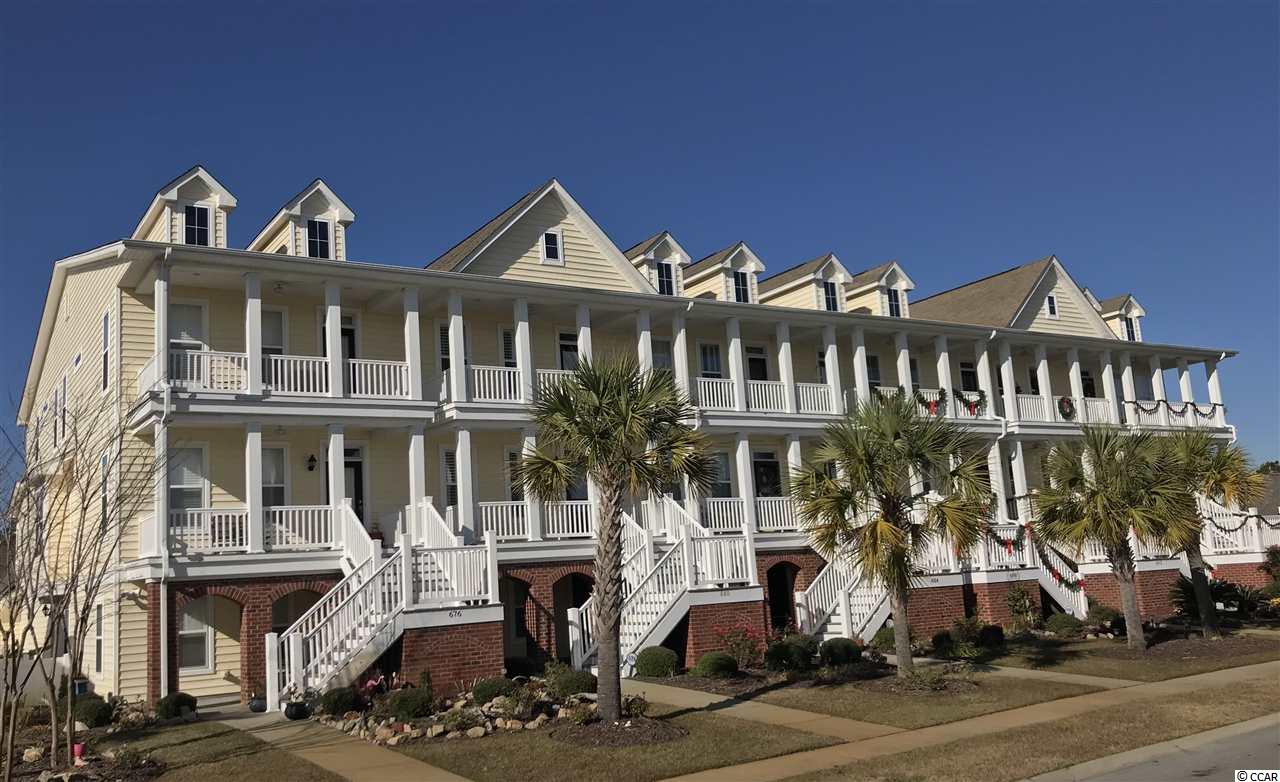
 Provided courtesy of © Copyright 2024 Coastal Carolinas Multiple Listing Service, Inc.®. Information Deemed Reliable but Not Guaranteed. © Copyright 2024 Coastal Carolinas Multiple Listing Service, Inc.® MLS. All rights reserved. Information is provided exclusively for consumers’ personal, non-commercial use,
that it may not be used for any purpose other than to identify prospective properties consumers may be interested in purchasing.
Images related to data from the MLS is the sole property of the MLS and not the responsibility of the owner of this website.
Provided courtesy of © Copyright 2024 Coastal Carolinas Multiple Listing Service, Inc.®. Information Deemed Reliable but Not Guaranteed. © Copyright 2024 Coastal Carolinas Multiple Listing Service, Inc.® MLS. All rights reserved. Information is provided exclusively for consumers’ personal, non-commercial use,
that it may not be used for any purpose other than to identify prospective properties consumers may be interested in purchasing.
Images related to data from the MLS is the sole property of the MLS and not the responsibility of the owner of this website.