Viewing Listing MLS# 2319511
Myrtle Beach, SC 29588
- 4Beds
- 3Full Baths
- 1Half Baths
- 2,136SqFt
- 2008Year Built
- 7Unit #
- MLS# 2319511
- Residential
- Condominium
- Sold
- Approx Time on Market5 months, 21 days
- AreaMyrtle Beach Area--South of 544 & West of 17 Bypass M.i. Horry County
- CountyHorry
- Subdivision Island Green - Dogwood Estates
Overview
Introducing a stunning 4-bedroom townhouse that perfectly combines comfort, style, and convenience. This meticulously designed residence is located in a highly sought-after neighborhood, offering a lifestyle of luxury and ease. This townhouse boasts a generous and well-thought-out floor plan that spans across multiple levels. With 4 bedrooms, there's ample space for families of all sizes. Step inside to discover a modern interior filled with high-end finishes and fixtures. Gleaming hardwood floors, recessed lighting, and large windows flood the home with natural light, creating a warm and inviting atmosphere. The heart of this home is the chef's dream kitchen. It features top-of-the-line stainless steel appliances, granite countertops, a large island with seating, and ample cabinet space. Cooking and entertaining have never been more enjoyable. The four bedrooms are designed for relaxation. The master suite is a true retreat with a spa-like ensuite bathroom and a walk-in closet. The additional bedrooms offer plenty of space for family members or guests. Step outside to your private outdoor space, perfect for grilling, gardening, or simply relaxing. Enjoy the fresh air and peaceful surroundings in your own oasis in the screened in patio. Parking is a breeze with a private garage that provides secure and convenient access to your home. Situated in a highly desirable neighborhood, this townhouse offers easy access to schools, parks, shopping, and dining. Commuters will appreciate the proximity to major highways and public transportation. Say goodbye to the hassles of exterior maintenance and yard work, as this townhouse community often includes landscaping and exterior upkeep in the HOA fees. Whether you're looking for a forever home or an investment property, this townhouse offers excellent options.
Sale Info
Listing Date: 09-26-2023
Sold Date: 03-19-2024
Aprox Days on Market:
5 month(s), 21 day(s)
Listing Sold:
7 month(s), 27 day(s) ago
Asking Price: $315,000
Selling Price: $300,000
Price Difference:
Reduced By $11,500
Agriculture / Farm
Grazing Permits Blm: ,No,
Horse: No
Grazing Permits Forest Service: ,No,
Grazing Permits Private: ,No,
Irrigation Water Rights: ,No,
Farm Credit Service Incl: ,No,
Crops Included: ,No,
Association Fees / Info
Hoa Frequency: Monthly
Hoa Fees: 409
Hoa: 1
Hoa Includes: AssociationManagement, CommonAreas, CableTV, Insurance, Internet, LegalAccounting, MaintenanceGrounds, Sewer, Trash, Water
Community Features: CableTV, InternetAccess, LongTermRentalAllowed, ShortTermRentalAllowed
Assoc Amenities: OwnerAllowedMotorcycle, PetRestrictions, PetsAllowed, TenantAllowedMotorcycle, Trash, CableTV, MaintenanceGrounds
Bathroom Info
Total Baths: 4.00
Halfbaths: 1
Fullbaths: 3
Bedroom Info
Beds: 4
Building Info
New Construction: No
Levels: Two
Year Built: 2008
Structure Type: Townhouse
Mobile Home Remains: ,No,
Zoning: MF
Common Walls: EndUnit
Construction Materials: Masonry
Entry Level: 1
Buyer Compensation
Exterior Features
Spa: No
Foundation: Slab
Financial
Lease Renewal Option: ,No,
Garage / Parking
Garage: Yes
Carport: No
Parking Type: OneCarGarage, Private, GarageDoorOpener
Open Parking: No
Attached Garage: No
Garage Spaces: 1
Green / Env Info
Green Energy Efficient: Doors, Windows
Interior Features
Floor Cover: Carpet, Laminate, Tile
Door Features: InsulatedDoors
Fireplace: Yes
Laundry Features: WasherHookup
Furnished: Unfurnished
Interior Features: Fireplace, WindowTreatments, BedroomonMainLevel, EntranceFoyer, HighSpeedInternet
Lot Info
Lease Considered: ,No,
Lease Assignable: ,No,
Acres: 0.00
Land Lease: No
Lot Description: OutsideCityLimits
Misc
Pool Private: No
Pets Allowed: OwnerOnly, Yes
Offer Compensation
Other School Info
Property Info
County: Horry
View: No
Senior Community: No
Stipulation of Sale: None
Property Sub Type Additional: Condominium,Townhouse
Property Attached: No
Security Features: SmokeDetectors
Disclosures: CovenantsRestrictionsDisclosure,SellerDisclosure
Rent Control: No
Construction: Resale
Room Info
Basement: ,No,
Sold Info
Sold Date: 2024-03-19T00:00:00
Sqft Info
Building Sqft: 2506
Living Area Source: Appraiser
Sqft: 2136
Tax Info
Unit Info
Unit: 7
Utilities / Hvac
Heating: Central, Electric
Cooling: CentralAir
Electric On Property: No
Cooling: Yes
Utilities Available: CableAvailable, ElectricityAvailable, PhoneAvailable, SewerAvailable, UndergroundUtilities, WaterAvailable, HighSpeedInternetAvailable, TrashCollection
Heating: Yes
Water Source: Public
Waterfront / Water
Waterfront: No
Schools
Elem: Saint James Elementary School
Middle: Saint James Middle School
High: Saint James High School
Courtesy of Re/max Executive - Cell: 843-213-8812
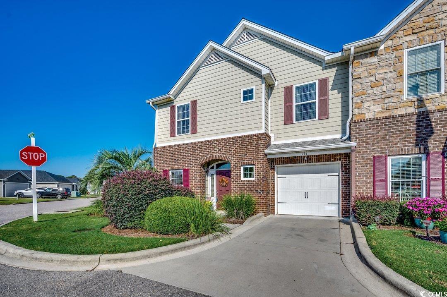
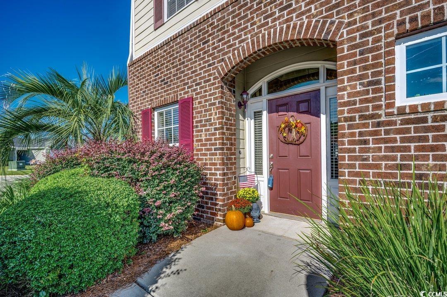
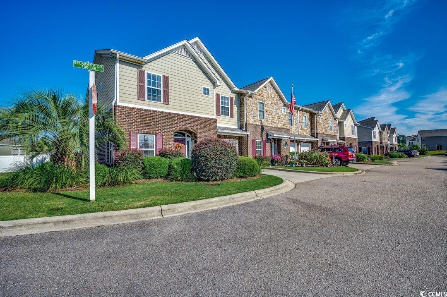
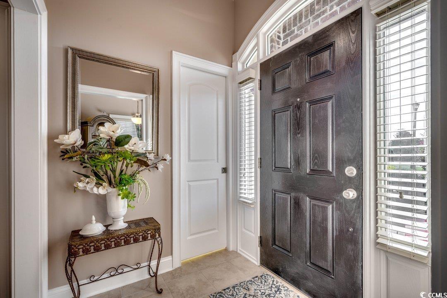
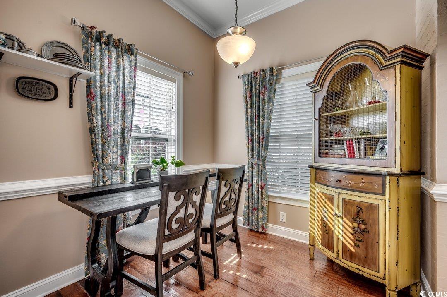
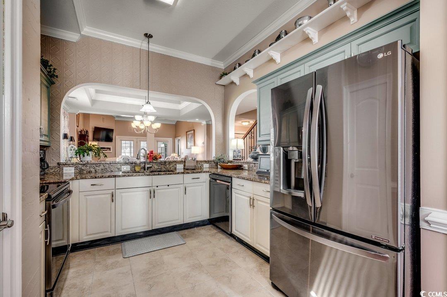
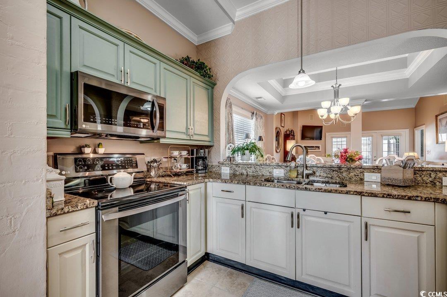
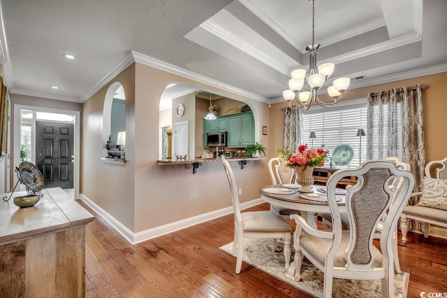
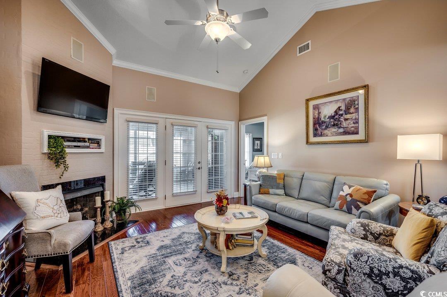
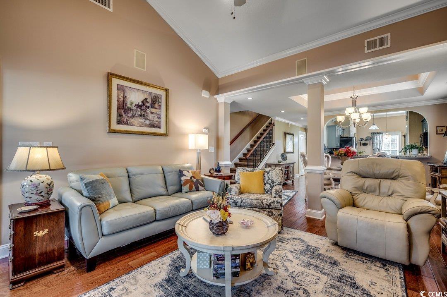

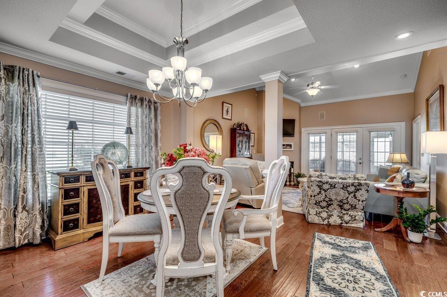
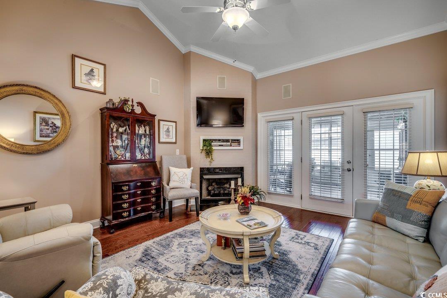
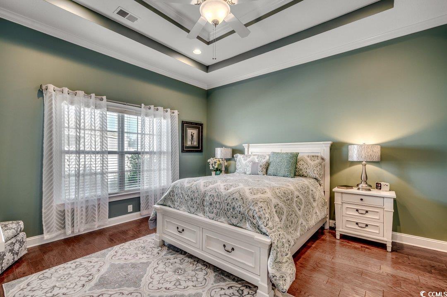
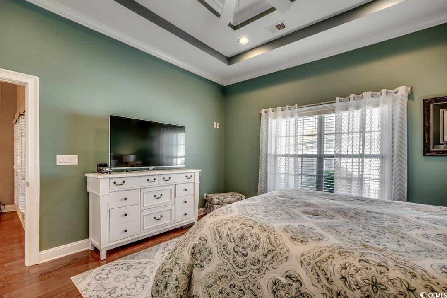

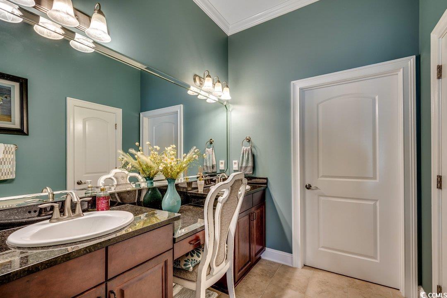
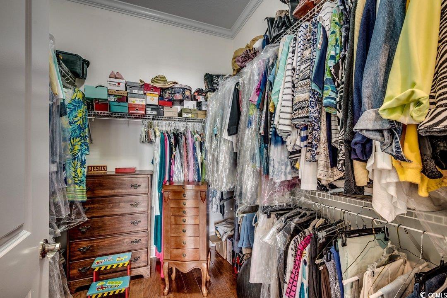
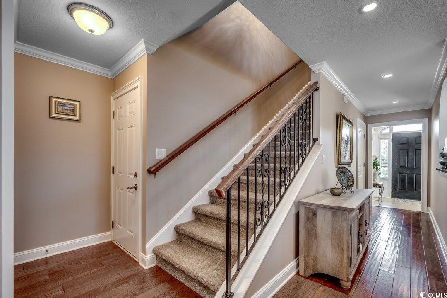
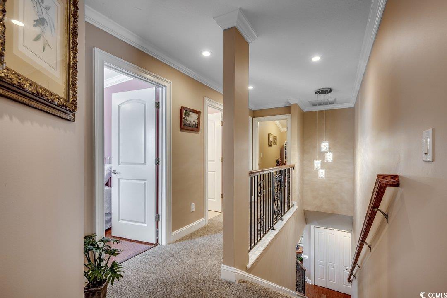
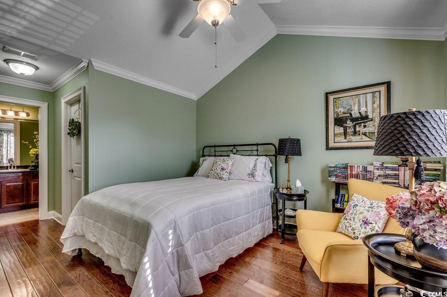
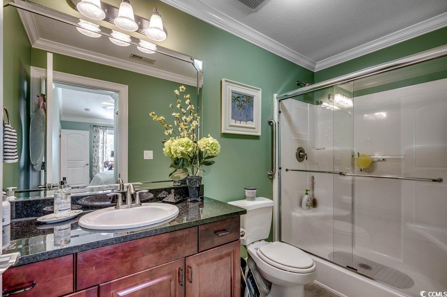
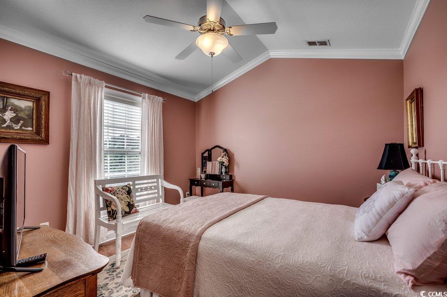
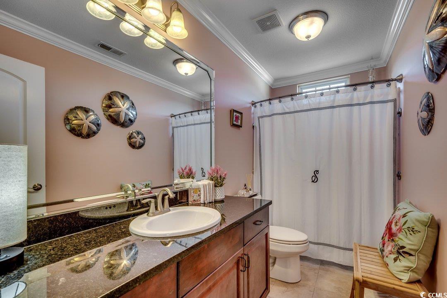
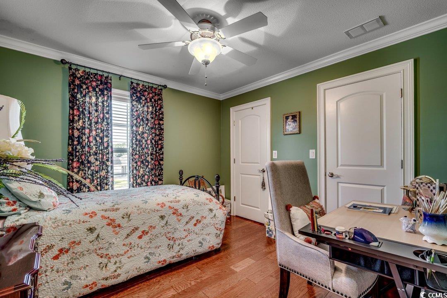
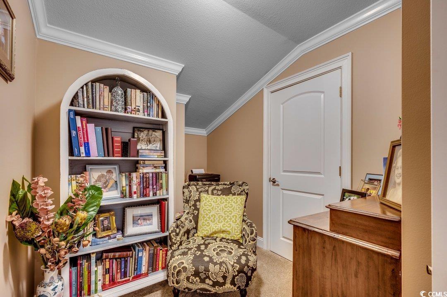

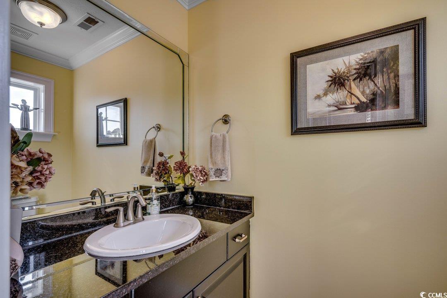

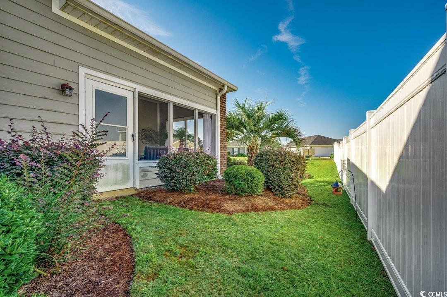
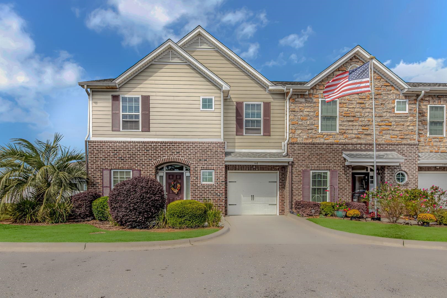
 MLS# 2222707
MLS# 2222707 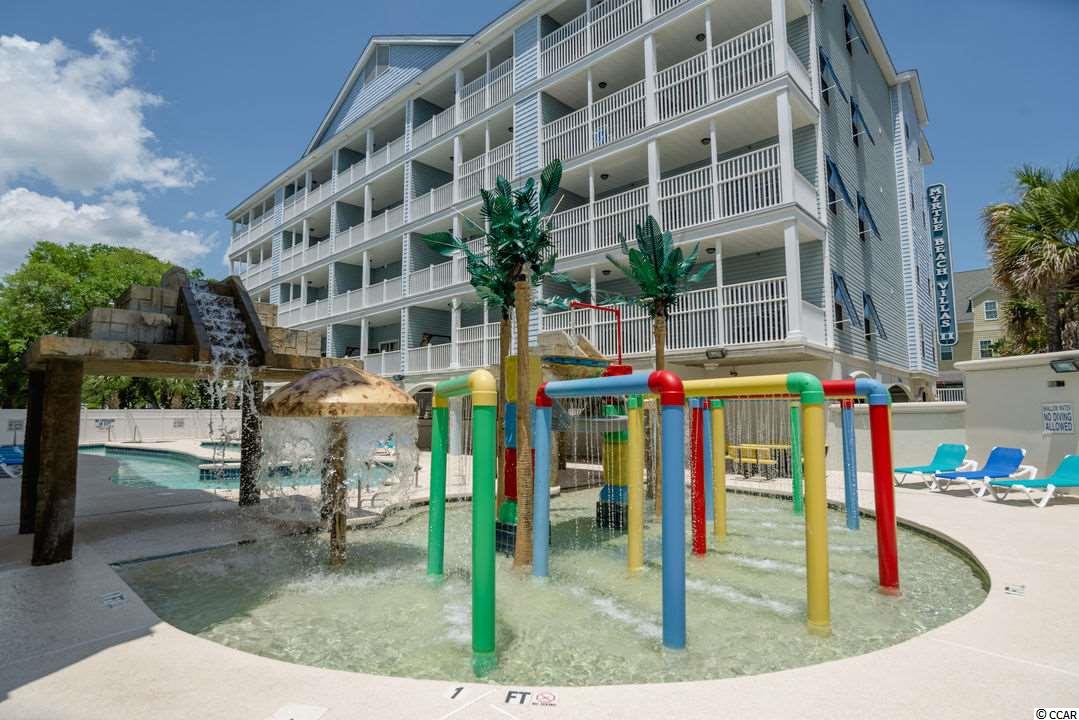
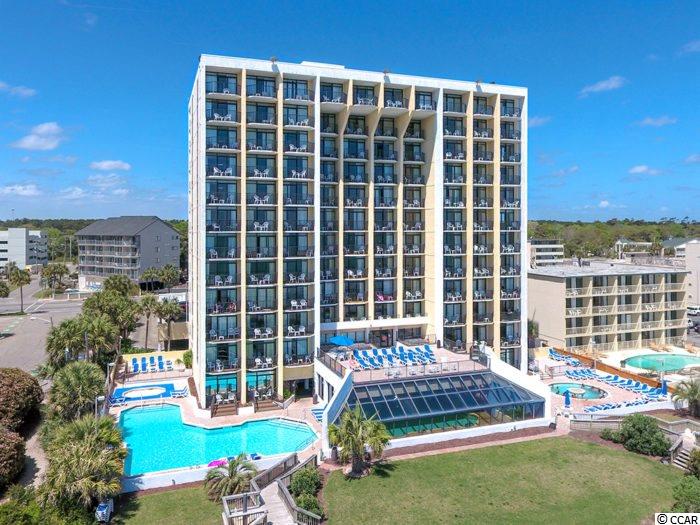
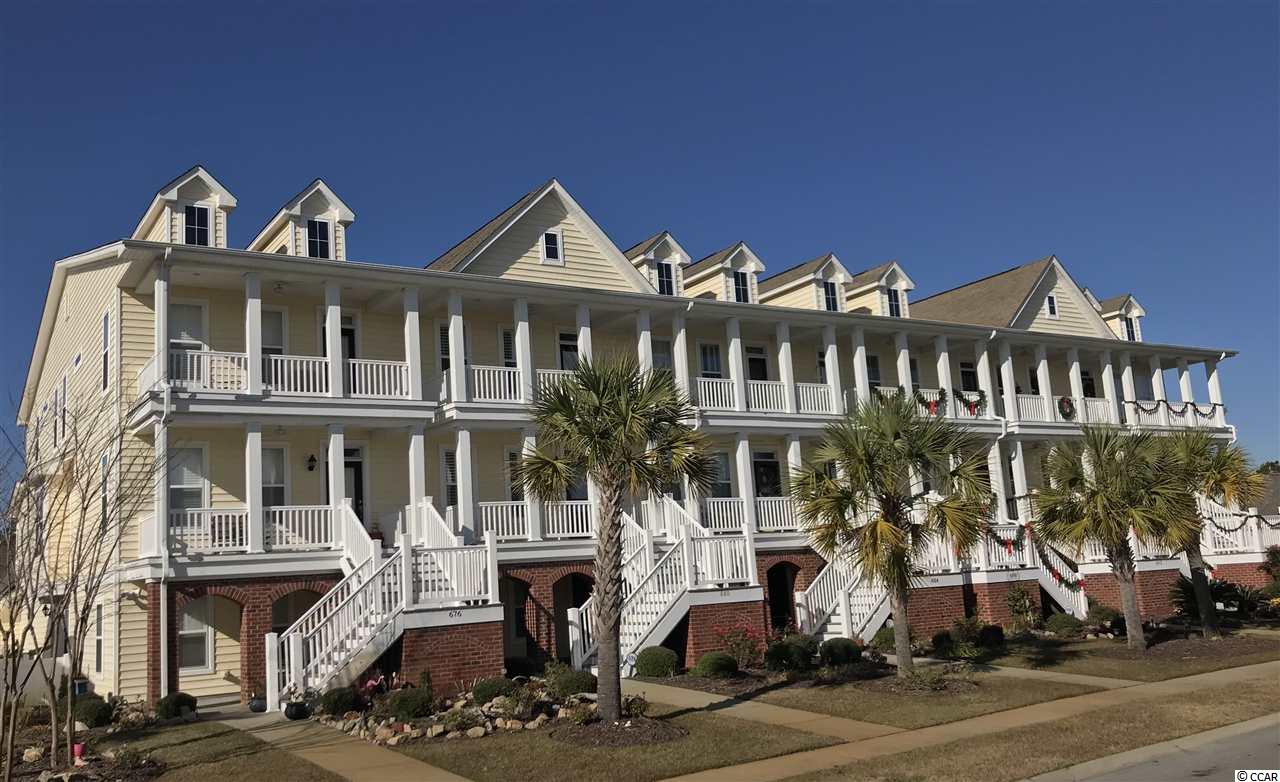
 Provided courtesy of © Copyright 2024 Coastal Carolinas Multiple Listing Service, Inc.®. Information Deemed Reliable but Not Guaranteed. © Copyright 2024 Coastal Carolinas Multiple Listing Service, Inc.® MLS. All rights reserved. Information is provided exclusively for consumers’ personal, non-commercial use,
that it may not be used for any purpose other than to identify prospective properties consumers may be interested in purchasing.
Images related to data from the MLS is the sole property of the MLS and not the responsibility of the owner of this website.
Provided courtesy of © Copyright 2024 Coastal Carolinas Multiple Listing Service, Inc.®. Information Deemed Reliable but Not Guaranteed. © Copyright 2024 Coastal Carolinas Multiple Listing Service, Inc.® MLS. All rights reserved. Information is provided exclusively for consumers’ personal, non-commercial use,
that it may not be used for any purpose other than to identify prospective properties consumers may be interested in purchasing.
Images related to data from the MLS is the sole property of the MLS and not the responsibility of the owner of this website.